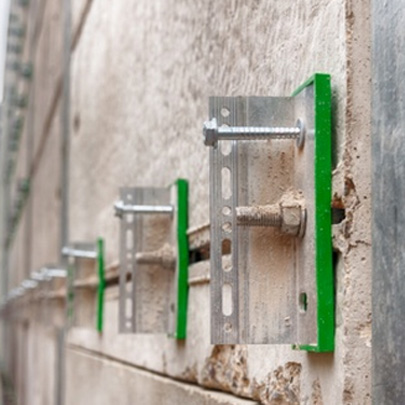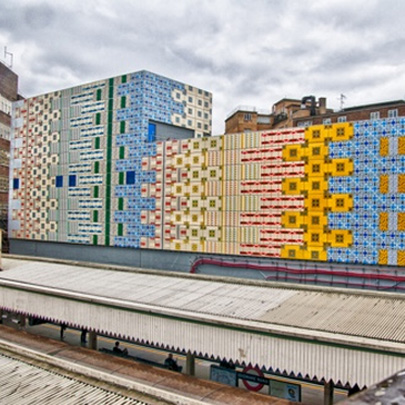Project: Edgware Road Station Building
Location: Edgware Road, London
Installer: Façade Concepts
Product: NV3, using a bespoke clip developed especially for this project
This project posed a number of challenges; including access issues and a building with walls which deviated by as much as 70mm in places. To add to the challenge NVELOPE had to use panels which weighed 45kg and are prone to warping.
NVELOPE worked closely with AJ Wells, the manufacturer, to design the system and introduced an installer with the expertise to achieve budgets, time constraints and the high level of on-site skill required to deliver a project such as this.
Façade Concepts (www.facadeconcepts.com) were the installers who took up this challenge. They knew that there was one company who could supply them with the necessary cladding systems, along with bespoke clips and a speed of delivery and support service which is second-to-none. Naturally, they chose NVELOPE.
Transport For London (TFL), the client, wanted to create a dramatic, arresting edifice using strongly patterned panels designed by local artist Jacqueline Poncelet, incorporating iconic themes such as cars and the underground logo, within the abstract patterns.
Unusually, the cladding on this building is purely decorative. However, the panels reach right down to ground level, in the street, on the boundary wall side. So the cladding had to be extremely durable and graffiti resistant. Vitreous enamel panels are much used by London Underground for signage and internal cladding. So this material was chosen for its durability and ability to have pattern applied.
The project required 1,529 sqm of 1.8x1.2 sized cladding panels each weighing 45kg and taking two men to lift. Matt, at façade concepts specified our NV3 system to support the panels. However, as the vitreous panels aren’t normally put to this use Matt had to specify stiffeners to support the panels, to prevent warping. He also worked with NVELOPE to develop a bespoke clip to attach the panels to the supporting system.
Ordinarily this project would require 60mm brackets for installation. However, because of the 70mm deviation within the walls a range of brackets was used, from 60 – 120mm. In fact, an additional 650 brackets were used to compensate for the deviation.
NVELOPE were able to provide the full range of brackets, rails and clips for the challenges and bespoke nature of this project. Matt Small, knew that he would get the service level a project of this nature requires. Matt says, “we have had great support from NVELOPE. The service is good and we have trust in them. When I phoned up at 3pm the order arrived on site the very next day.”
Thanks to the expertise of NVELOPE’s technical design support service their range of brackets and systems can be optimised for complex projects such as this one. NVELOPE can add real value to the design process, bringing architects and specifiers real freedom.
Bespoke Cladding Support System for Edgware Road Station Building
Nvelope Rainscreen Systems Ltd
View company profile| T | (01707) 333396 |
|---|---|
| F | (01707) 333343 |
| E | info@nvelope.com |
| W | Visit Nvelope Rainscreen Systems Ltd's website |
| Unit 10 Blenheim Court, Brownfields, Welwyn Garden City, Herts, AL7 1AD |


