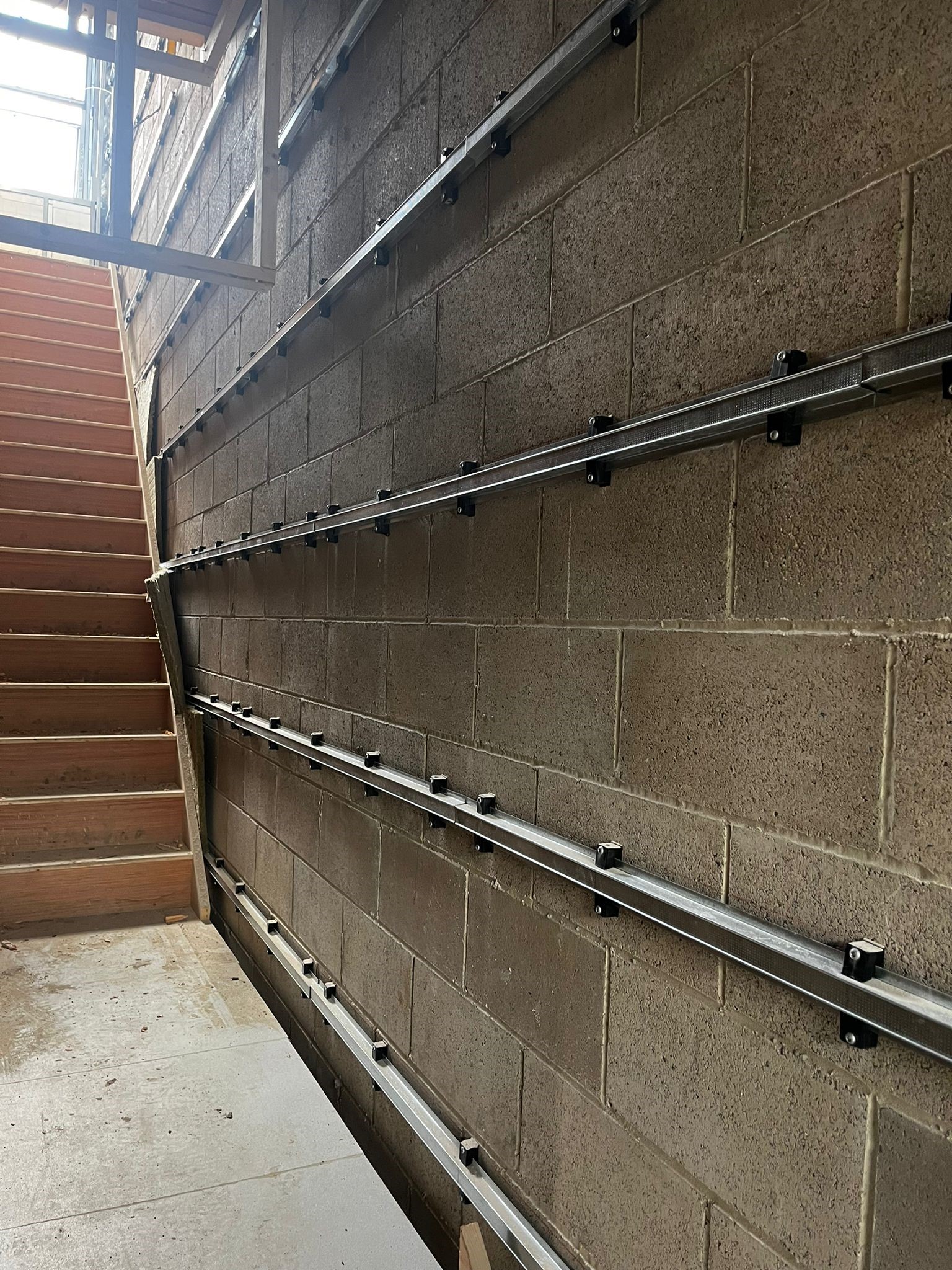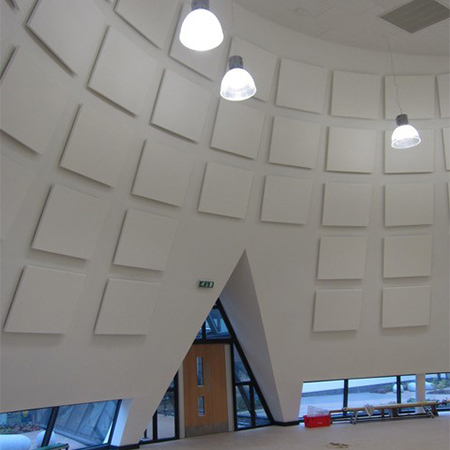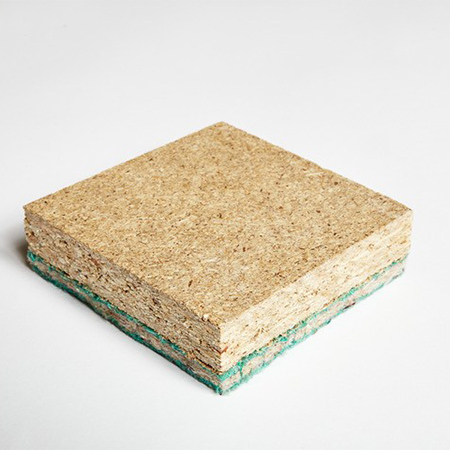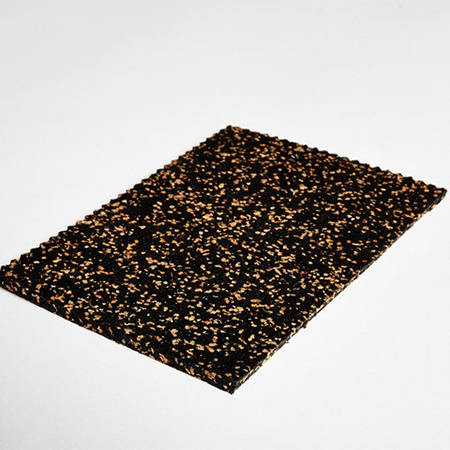The developer behind a Victorian mill conversion in West Yorkshire has achieved superior levels of sound insulation for the building’s separating walls, floors and ceilings through a range bespoke sound insulation systems and products from Hush Acoustics.
The project to redevelop the historic Old Town Mill in the Pennine hills close to Hebden Bridge was undertaken by Clay Developments, with the conversion work managed by its sister-company Clay Construction. Both companies have a strong track record in successfully breathing new life into heritage buildings, but this latest project presented its own unique challenges including how to soundproof each of the newly created individual two- or three-bedroom connected properties.
The original mill building was built around 1851, initially for use as a cotton mill. The complex was developed with the construction of a second larger mill building and associated facilities in the 1880s, and it was used for a variety of purposes during its industrial life, including for the production of hosiery yarns, wool combing and sheepskin rug manufacture.
Clay Developments acquired Old Town Mill with a plan to create a development of high specification homes overlooking the beautiful Calder Valley. After a successful phase one, the second phase was initiated with local architects Gagarin tasked with converting the landmark mill building into ten properties, including triplex apartments.
This building, known as Carding Mill, retains its external character with its distinctive coursed square gritstone walls and Welsh blue slate roof, complemented by high performance aluminium glazing and new features including perimeter walls created using natural reclaimed stone. Internally, however, the transformation has been substantial to remodel the building into residential units which comply with the high performance standards demanded by today’s Building Regulations.
Targeting not just compliance, but exceptional acoustic comfort
The new homes created in Carding Mill could have been designed and built to comply with the minimum acoustic requirements, but that was deemed insufficient to deliver the level of luxury the developer wanted to offer potential buyers. Hence, Clay Construction approached Hush Acoustics to explore the design options and available materials to go beyond what the Building Regulations require for material change of use projects like this.
Any acoustic design for conversion properties in England and Wales is subject to Approved Document E. It demands that walls, floors and stairs must have an airborne sound transmission level of no lower than 43 dB DnT,w+Ctr, and that separating floors have an impact sound level of no greater than 64 dB L'nT,w.
Using its extensive experience in acoustic insulation design and manufacture, the Hush Acoustics technical team was quickly able to develop configurations for all these building elements which would confidently exceed expectations.
Treating the separating walls
The new separating walls throughout the mill were built using dense concrete cavity blocks, which required an acoustic lining on one side of the walls. The design proposed by Hush Acoustics involved using the Hush Enhanced Clip and Bar system as the base to form the wall lining, with the clips and the bars used at 400mm centres.
The clips are screw-fixed to the walls for the purposes of supporting the channels which run horizontally. An insulation layer of 25mm APR (acoustic partition roll) was then installed within the spaces between the bars to prevent the newly created cavity acting like an echo chamber and amplifying noise. The final stage was to line the bars with a layer of 15mm acoustic plasterboard.
Enhanced acoustic performance with underfloor heating (UFH)
In line with the luxury specification of the properties, underfloor heating was being installed which can present acoustic issues if the floor structure and build-up is not properly considered. A difference in floor levels also added complexity here.
Hush Acoustics developed a solution using a combination of its products which are specifically designed to stop sound transmission paths through floor structures. Following the screeding of the beam and block floors to bring their level up to the same as that of the existing timber flooring, a polythene DPM was to be overlaid to ensure moisture from the screed does not affect the proposed resilient layer above.
Here, an 8mm Hush FFR Underlay was laid over the whole floor area – timber and screeded floors – onto which underfloor heating chipboard panels, complete with the pipes, would be laid. The final dimension to this acoustic floor design was to isolate the UFH chipboard panels at the perimeters using Hush RD Flanking Strip, providing a sub-floor onto which the floor finishes would be installed.
Below the floor structure, Hush Acoustics proposed a design for the ceilings to add further sound reduction. This involved fitting Hush Slab 100 sound absorbers in between any timber joists and then installing a Hush MF (metal frame) ceiling system across the ceiling area, suspended from the joists on acoustic hangers. More Hush Slab 100 sound absorbers could then be used across the back of the MF ceiling grid and two layers of 15mm acoustic plasterboard were attached to the underside of the grid.
Additional acoustic considerations
Key to the success of any acoustic design is to ensure no areas of potential weakness in relation to sound transmission are overlooked. In the case of Carding Mill, that included the structural beams holding up the separating floors, any voids and how the services were incorporated into the walls and floors.
Large structural beams supporting the floors required boxing to be constructed which would be independent of the beam to eliminate fire and acoustic issues. Hush Acoustics proposed using a frame that does not touch the beam, with Hush Slab 100 packed into the boxing to ensure the passage of sound is reduced through the beam. Two layers of 15mm acoustic plasterboard were then used to create the independent boxing.
Several voids were also identified that had the potential for noise leakage. In these areas, located between the beam and block floor and the timber floor, Hush Slab 100 was once again recommended to be tightly packed between the joists. Additionally, any significant gaps, such as between the beams and party walls, were also sealed using a fire rated foam.
The final consideration was how services are installed in the individual residential units. Firstly, the Hush team advised on insulating water pipes using acoustic pipe wrap and boxing out soil stacks similarly to the structural beams.
The other area which required careful consideration was electrical services. Hush recommended that socket boxes were surface mounted and kept off party walls wherever possible, and that spotlights in separating ceilings would require a bulkhead or further separating ceiling to ensure the acoustic ceiling’s performance would not be compromised.
How the acoustic designs performed
A sound insulation test was conducted when the properties reached an appropriate stage of completion and internal finishing. The results were particularly good compared to what would be expected on compliance level developments. This demonstrates that the various acoustic designs deployed here have enabled the client to meet their goal of providing enhanced sound reduction in excess of the Building Regulations standards, and deliver a better quality of living for the residents of the properties.
Airborne sound tests revealed levels ranging between 52 and 61 dB DnT,w+Ctr, well above the compliance level of 43 dB. And for impact sound, two tests were carried out which registered levels of 35 and 37 dB L'nT,w, again surpassing the Approved Document E requirement of no higher than 64 dB.
Client feedback
Chris Bradford, Project Manager for Clay Construction commented:
“We had the pleasure of working with Hush Acoustics for the acoustic properties of the party walls and floors within each property. We did a lot of backwards and forwards with different options, mainly coming from myself trying to keep cost down, but we came to the agreement that soundproofing of each dwelling must be priority over cost and settled on a design.
“I felt this had been the correct decision and it was confirmed when the sound test results came back, receiving amazing results. The results are more impressive due to the fact that we had only completed one side of the party wall. The incomplete side was still bare masonry. Now that the second property is in the final stages of completion we are now confident that the party wall surpasses the current legislative regulations to make the homes really comfortable to live in.”
Find out more
With over 40 years’ experience in the market, Hush Acoustics is one of the UK’s leading designers and manufacturers of acoustic insulation products and systems. Projects like Old Town Mill demonstrate the company’s ability to develop bespoke soundproofing solutions that will go way beyond the minimum standards for even the most complex material change of use projects.
For specialist acoustic advice and support contact Hush Acoustics on 0114 551 8684 or visit www.hushacoustics.co.uk.
Bespoke soundproofing solutions deliver outstanding results in Yorkshire mill conversion
| T | 0151 933 2026 |
|---|---|
| E | info@hushacoustics.co.uk |
| W | Visit Hush Acoustics' website |
| Unit 2, Tinsley Industrial Estate, Shepcote Way, Sheffield, S9 1TH |


-file144551.jpg)
%203-file144552.jpg)



