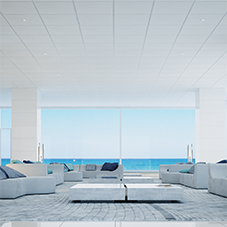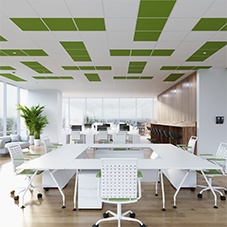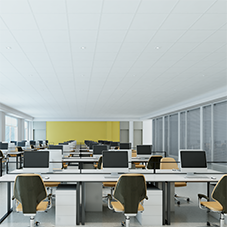Client: Bishopsgate Institute, London
Type of works: Canopies from Armstrong Ceilings that have been used on the ceilings and more unusually, the walls, of the Grade II listed Bishopsgate Institute in London
Canopies from Armstrong Ceilings that have been used on the ceilings and more unusually, the walls, of the Grade II listed Bishopsgate Institute in London have helped reduce noise levels to a more acceptable level for staff and visitors.
Around 150 of Armstrong’s mineral Optima and Ultima canopies, in a variety of shapes and sizes including circles, squares, rectangles and concave and convex formats, were specified by Sheppard Architects for the reception area, stairwells, corridors, side rooms and Great Hall.
For the latter, Armstrong worked with the architects, acoustic consultants Adrian James Acoustics and Armstrong-approved Omega installer PCC interiors to adapt the Optima canopies to pioneer hanging vertically from the walls.
The £4.5 million refurbishment of the building was completed in two phases by main contractors Neilcott Construction to allow it to remain operational throughout as it is a venue for courses for adults with a focus on arts, culture and new ideas; cultural events including concerts, talks and debates; a historic library, and corporate hire.
Christopher Palmer of Sheppard Architects LLP said: “Aesthetically there was a good choice of shapes and sizes from Armstrong that were not readily available from their competitors. Our view was that the modernish aesthetic would, by contrast, by complementary to the heritage building.
“Because of its historic nature we stuck mainly to the more formal flat squares and rectangle shapes, only introducing concave and convex canopies to highlight specific points within the building.
“The differing sized shapes allowed patterns to be designed for suspension below the historic ceilings so that perimeters with historic decorative cornicing and other architectural features would still remain visible in their full extent.
“There were also architectural reasons to need to integrate lighting into the canopies so the historic ceiling above did not become too cluttered with canopies and lights suspended separately so we successfully prototyped cutting circular apertures in the flat panels to allow fitting recessed luminaries.”
The acoustics were another matter.
Christopher Palmer added: “The acousticians for the project confirmed the products met their criteria for sound control and in conjunction with other acoustic assemblies the building is now much quieter within the general circulation areas that were previously prone to high levels of noise from the existing hard-surfaced floors, walls and ceilings.
“Within the Great Hall, wall-mounted canopies have contributed to successfully modified reverberation times for both speech and music and high reverberant noise levels in corridors have been successfully reduced by adding large areas of absorption.
“The requirement of acoustic adjustment was initially assessed by computer modelling, and following completion of construction, subsequently confirmed to be within criteria by on-site acoustic measurement testing.
“In their completed state the wall-hung groups of canopies look very effective and because they are quite lightweight, neither was it challenging to install them in this manner.”
He concluded: “The products were erected swiftly and were quite easy to integrate into the Grade 2 listed building without damage or consequential loss to any part of the historic building fabric.”
PCC Interiors had a team of four on site for 12 months and although it was not a particularly large project for them, it was pioneering in its use of the Optima canopies on the walls which required the design of a special 100mm bracket.
Neil Fish said: “There were challenges access-wise as the walls had architectural covings and timber mouldings which we either had to work around or design the canopies around so although we know Armstrong and their products very well, the boundaries were definitely being pushed. We couldn’t afford any errors.
“We have quite a bit of canopy expertise behind us but acoustics is certainly a field that is increasingly being tapped into.”
Bishopsgate Institute, London
| T | 0800 371849 |
|---|---|
| E | marketing@zentia.com |
| W | Visit Zentia's website |
| Zentia, Kingsway South, Team Valley, Gateshead, Tyne and Wear, NE11 0SP |




