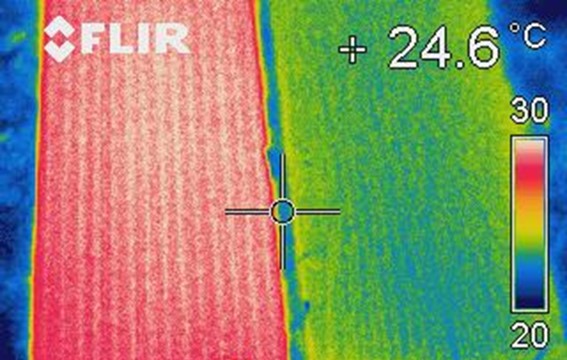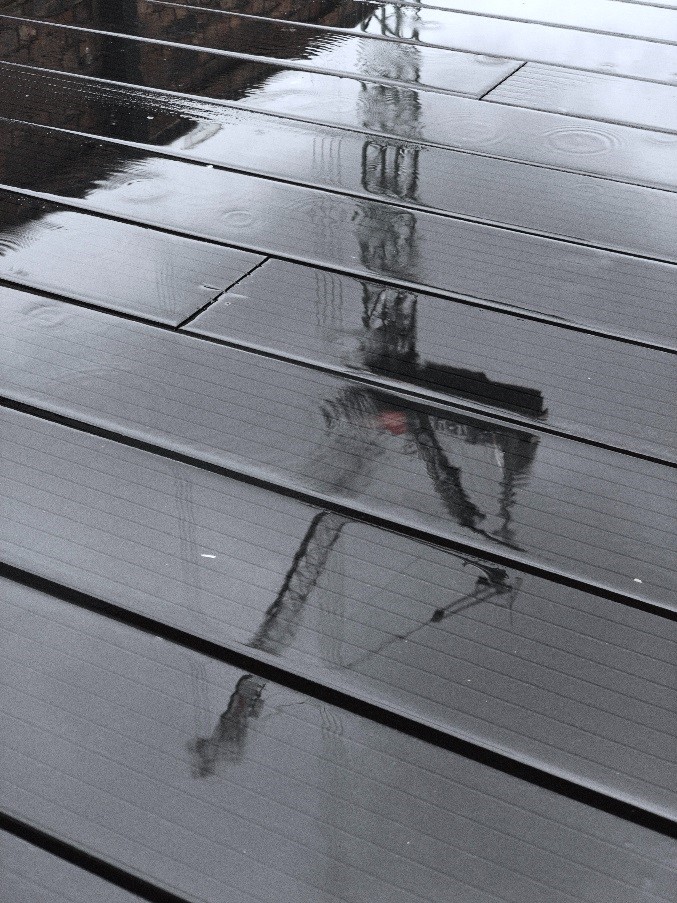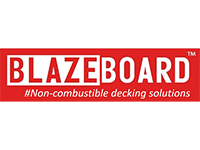BS 8579 2020 was published on 28th August 2020 and offers guidance on the design of balconies and terraces. This British Standard considers the following design considerations for balconies and terraces:
• Structural
• Fire
• Finishes
• Wind
• Accessibility
• Safety
• Thermal
• Drainage
• Acoustics
The standard makes the distinction between a balcony and a terrace in that a balcony is an external amenity space above ground that is not above a habitable room but is accessed from the building. A terrace however is a roof.
Many of the parameters set out in the standard were in existence already, but buried in another standard or guidance which could have been easily missed. The standard brings into focus some key aspects of balcony design and there are some new point’s introduced:
Structural
Structural standards are set out in existing standards and Eurocodes. But this new standard makes clear that some existing guidance can be applied to balconies by recognising that low natural frequencies can cause discomfort to the users, and proposes a minimum of 5Hz should be designed for.
In addition, the standard clarifies that for reasons of comfort the finished surfaces should not deflect more than 5mm under a 2KN concentrated load.
Fire
The standard clarifies that dividers between enclosed balconies shall be fire rated to at least the level of the corresponding internal compartment rating. This requirement was commonly applied via interpretation of the guidance in BS9991, but now it is explicitly clear.
It is made clear that the floor of enclosed balconies shall have the same fire compartmentation performance as the compartment floors inside the building and where the balcony adjoins the building shall be stopped via cavity barrier or fire stopping.
Additional fire resistance is needed for balconies or terraces that form escape routes.
All parts of balconies on buildings which are occupied above 11 metres shall be of limited combustibility, i.e A1 or A2-S1-d0 as classified by BS EN 13501-1 in accordance with Regulation 7. Importantly, the standard introduces that this shall also apply to stacked balconies on buildings of any height.
An imperforate drainage tray beneath the finishes serves a further function to prevent flaming droplets falling to the balconies below.
The standard introduces the criteria that structural components shall provide fire insulation performance to the value of the cavity barriers or fire stopping in the adjoining structure.
The standard states that where this slab edge is thick enough, continuity of the fire stopping shall be maintained, but recognises that the slab edge is not usually thick enough to allow this; in which case the bracket shall incorporate fire stopping performance equivalent to the level achieved by the fire stopping or cavity barrier.
The standard highlights that any such design shall only be suitable where test evidence exists to prove the performance of the bracket in continuation of the fire performance across the whole of the area where the balcony adjoins the building.
Particular consideration is needed around drainage penetrations in order to maintain fire compartmentation.
Finishes
Finishes even to an enclosed balcony, shall be exterior-grade materials. The standard highlights the need for the longevity of components to be considered. The standard states that a safe method of replacing parts of the balcony shall be included in the design.
Wind
Balconies and terraces can be subject to high winds, especially due to proximity effects from the building, like those known as “funnelling”. During the design of balconies and terraces, consideration should be given to extreme wind events, and these should be mitigated to ensure that items do not become dislodged, and consideration should be given to the balcony doors.
The standard states that where possible, balcony doors should be designed to open inwards or side where this is practicable, or in events where outward opening is the only option, restrictors should be fitted so prevent the door from being blown by the wind. Mitigation measures against wind can include:
• Specially designs balustrades
• Subdivision of the balconies
• Raised side balustrades
Accessibility
The guidance on level thresholds from BS8300 and Approved Document M is brought to light in the context of balconies with the 15mm threshold rule. The standard highlights that balconies and terraces to areas other than dwellings must accommodate the wheelchair tuning circle provision from Approved Document M. Gaps between the surface finish such as decking boards are limited to 6-8mm.
Safety
The standard highlights the consideration that has often been the complaint of residents of high-rise balconies, that the design should make them feel safe.
As well as being intrinsically designed to address the required structural criteria, slip resistance is an important consideration. Slip resistance is determined by BS 7976. Depending on the environment, the most appropriate slider should be chosen to represent shod or unshod feet.
In the relevant case, a PTV value in excess of 36 should be achieved in both wet and dry conditions in order to minimise slip potential to an acceptable level. The standard highlights that users should be advised of the need to maintain the finishes.
The design of the balustrades should minimise the opportunity for objects to fall from balconies. This is usually achieved by adding toe boards.
The standard states that an imperforate layer should be included within the balcony, in order to prevent liquids or solids falling through the gaps in the balcony and presenting a risk to people below, or that the designer should consider the risks in the designs where this is not included.
Where possible, replacement of components should be designed to be carried out from the balcony itself. A methodology for replacement should be detailed within the design. The standard identifies examples of components which may need to be replaced at the end of their service life, the example given is cavity barriers.
The standard introduces the requirement to provide a label on the balcony which displays the capacity of the balcony, in a manner that is easily understandable by the resident.
Thermal
Balconies and terraces act as a source of heat loss and a condensation risk, as their components are often metallic and transmit heat well, which can have an undesired cooling effect to the structure.
The standard highlights the importance of correct thermal separation, to avoid condensation, and to meet the thermal criteria of the building.
Drainage
However, designs which collect the water in the aforementioned imperforate tray and channel this to the surface furthers from the building where it can run off the building are proposed, provided the balcony is not deeper than 2.5m.
Also, positively drained solutions are proposed, however these are subject to the constraints of firestopping around the drainage pipes as highlighted above.
As highlighted above, gaps should be limited to 6-8mm between boards, and a 10 – 12mm gap should be allowed around the outside of the finishes in order to enable water to readily drain away.
The standard makes it particularly clear that no opportunity for even small amounts of water to be trapped on the finishes.
In line with NHBC requirements the drainage layer is noted to be at least 75mm below the threshold, and 150mm below the top of the membrane to adjacent walls.
Guidance is given on how to calculate the amount of expected rainfall on a balcony and how to design outlet pipework.
Acoustics
Balconies can offer some screening against unwanted external sound. Material selection plays an important part in the acoustic performance of the balcony. Solid materials should be used where possible for this purpose. Acoustic absorption of materials is classified by BS EN ISO 11654, with Class A being the best performing.
This standard is long overdue, but the guidance cited will not be news to most designers. There are a few points which some will find unusual, but this can often be the case where there is a gap in guidance and so designers will find their own tried and tested solutions.
It could be argued that it is inevitable that any guidance introduced where there was previously little available, will set a collision course with the existing tried and tested solutions. In a time of #stayathome, and recladding projects going ahead, BS8579 2020 is certainly timely.
View Blazeboard 25mm WG Product Entry




