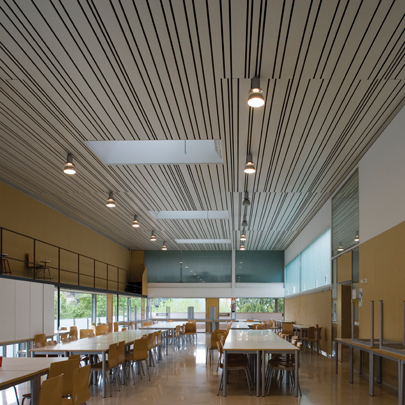A contemporary bar code design on a suspended metal ceiling at the School of Architecture in Valencia Spain has been achieved by alternating a range of ceiling panels in varying widths and lengths. The project is the brainchild of Architect Ciro Vidal + Vicente Vidal, who achieved their ceiling design with the specification of Hunter Douglass Luxalon 80B, 130B and 180B range of multi - panel aluminium ceiling panels.
The resulting effect provides a dynamic finish to the circulation areas within the school and in particular the restaurant and rest area, where the expanse of ceiling provides a dramatic back drop for the architectural students.
The Hunter Douglas multi-panel system offers a wide range of options for the designer and is available in up to 5 widths and can be specified with either a V-shaped or U-shaped joint profile or alternatively left open. Panels are available in lengths up to 6000mm as standard and are available in a full range of polyester powder coated colour finishes.
Acoustics can also be enhanced by using perforated panels and the application of a bonded non woven textile membrane to the inside face of the panel. Luxalon multi-panel ceiling panels are clipped to an integrated carrier system and can be easily demounted for cleaning and ease of access to the plenum areas.
Contemporary bar code design for School of Architecture in Valencia
Hunter Douglas Architectural UK Ltd
View company profile| T | 01604 648229 |
|---|---|
| E | quotes@hunterdouglas.co.uk |
| W | Visit Hunter Douglas Architectural UK Ltd's website |
| 8 Charter Gate, Clayfield Close, Moulton Park, Northampton, Northamptonshire, NN3 6QF |

