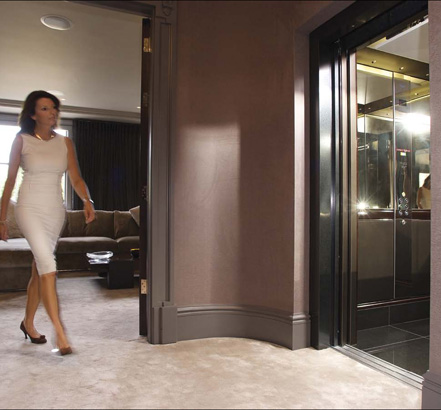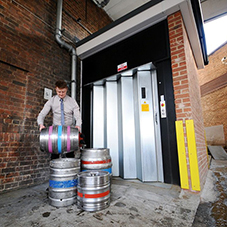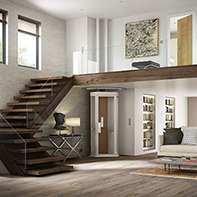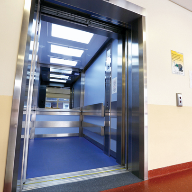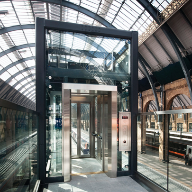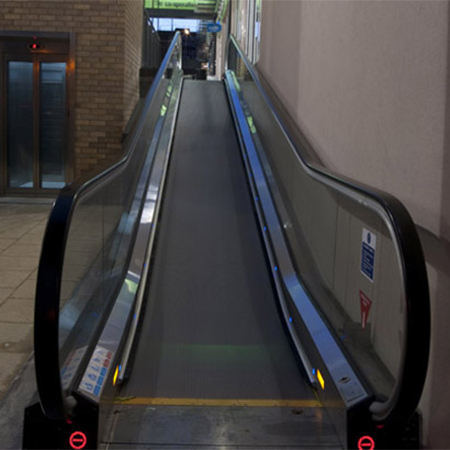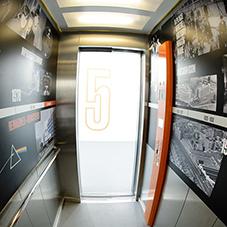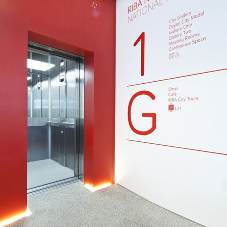Client: The Crown Estate
Architects: Paul Davis & Partners, Tate & Hindle, and Darling Associates
Contractor: Laing O’Rourke
Type of works: Supply of eight passenger lifts and a microlift.
A Grade I stretch of Georgian London’s Cornwall Terrace, overlooking Regent’s Park in London, has undergone complete conversion, refurbishment and modernisation with the help of the Dartford branch of Stannah Lift Services and eight bespoke passenger lifts and a Microlift service lift.
Comprising eight double-fronted ambassadorial residences, Cornwall Terrace forms a small section of the 19th century Regent’s Park masterplan designed by architect-of-the-day, John Nash, to fulfil the grand development dreams of the Prince Regent (later George IV).
Part of The Crown Estate and former headquarters of UK property investors, British Land, the site comprises a significant portion of the Terrace and covers an area of 88,000 square feet. Meticulous restoration and conversion to historically accurate residential use has created an octet of mansions ranging from 8,000 to 14,000 sq ft. and marketing at prices up to and well over £60 million.
This neo-classical collection was fully restored by Falmouth Developments, part of the Oakmayne Group, with the support of main contractors, Laing O’Rourke, architects Paul Davis & Partners, Tate & Hindle, and Darling Associates, and leading London estate management services company, South Central Management.
A bespoke Stannah eight-person passenger lift has been installed into each of the eight residences, with a Stannah Microlift in the largest property. The bespoke passenger lifts were installed early on in the development, and, before being clad in their period finery, the passenger lifts performed a hard-working role assisting the builders in the safe movement of equipment and materials between all floors. The main people-moving criterion was smoothness of ride and operation. This was fulfilled by the ‘hydroelite’ integrated control and drive system, a unique, eco-friendly modernisation package which ensures that every ride is even and accurate. With the drive mechanisms housed remotely in the garages, all the passenger lifts save on space. From marble floors to half-height, dark wood panelling, antique-finish mirrors and suspended white ceilings with discreet lighting, the finished lifts deliver first class looks and performance.
This discreet dumbwaiter features satin stainless steel car and doors. Very much a behind-the-scenes service lift, it provides discreet movement of food and diningware between the kitchen and dining areas ranged over the lower floors. All the lifts conform to the architectural constraints of Grade I listing, an identification stage applied by English Heritage to protect the top 2.5% of historic buildings in the UK.
Colin Payne, branch manager of London and the South East Stannah Lift Service said: “Having worked with Laing O'Rourke and their lift consultants on this prestigious project, we not only met their exacting specifications, but exceeded their expectations. This project was carried out on time and on budget and both Client and Main Contractor were delighted with the final project delivery, which showcased our bespoke capability.”
View Passenger lifts Product Entry


