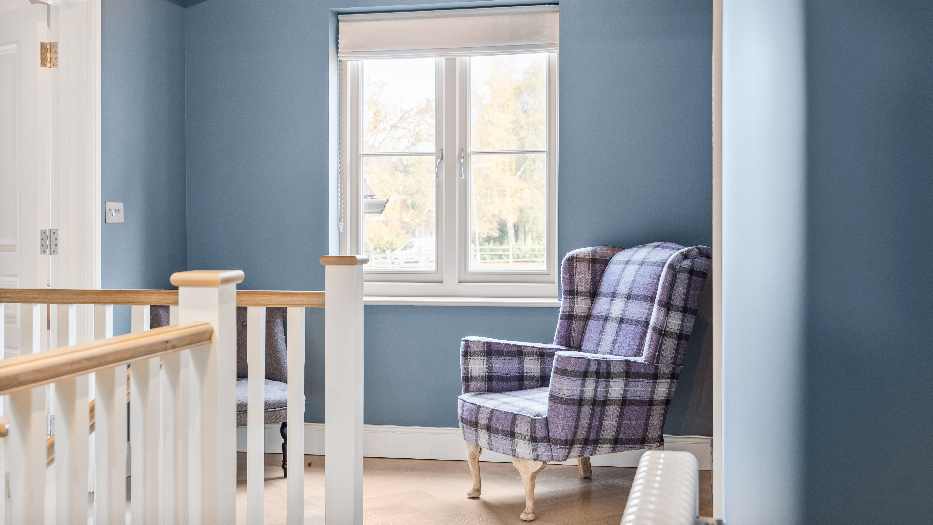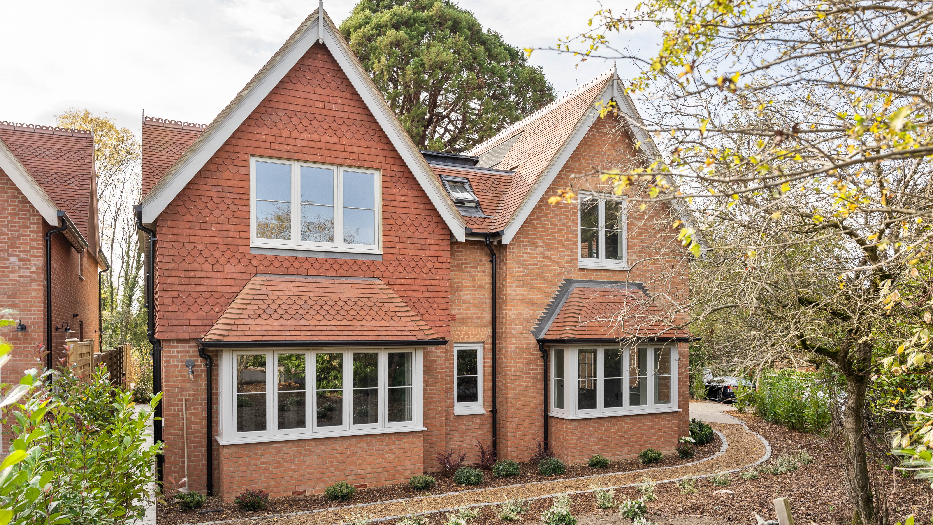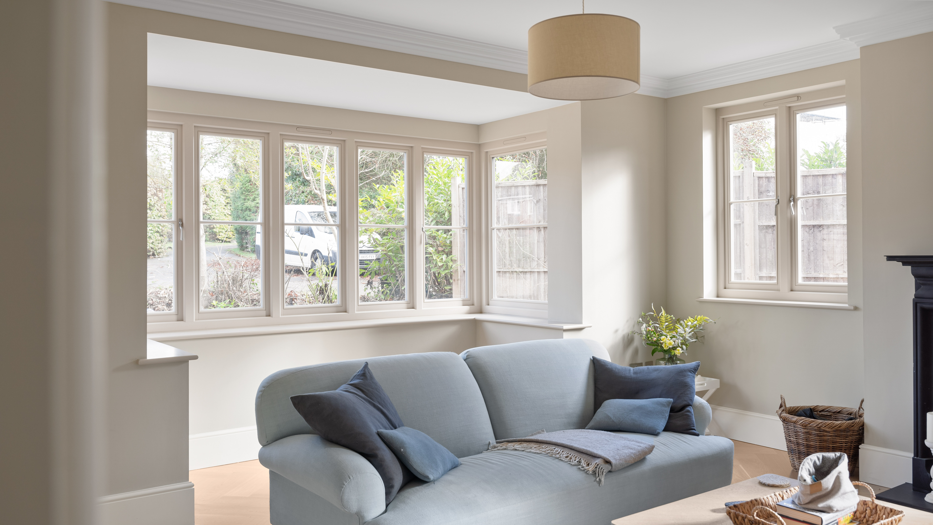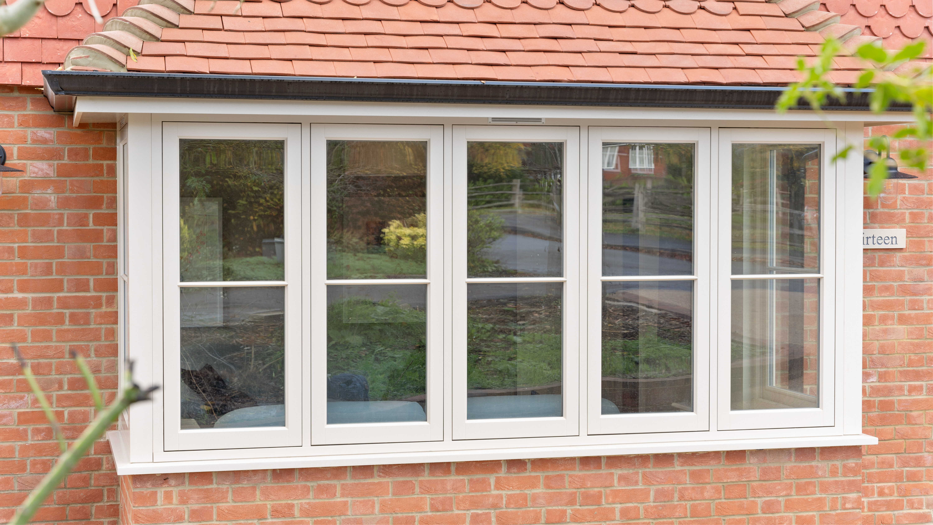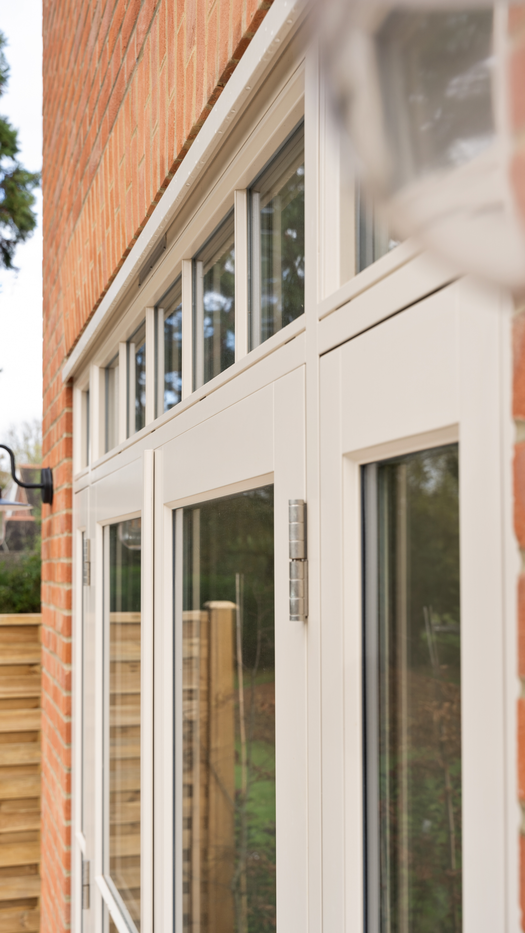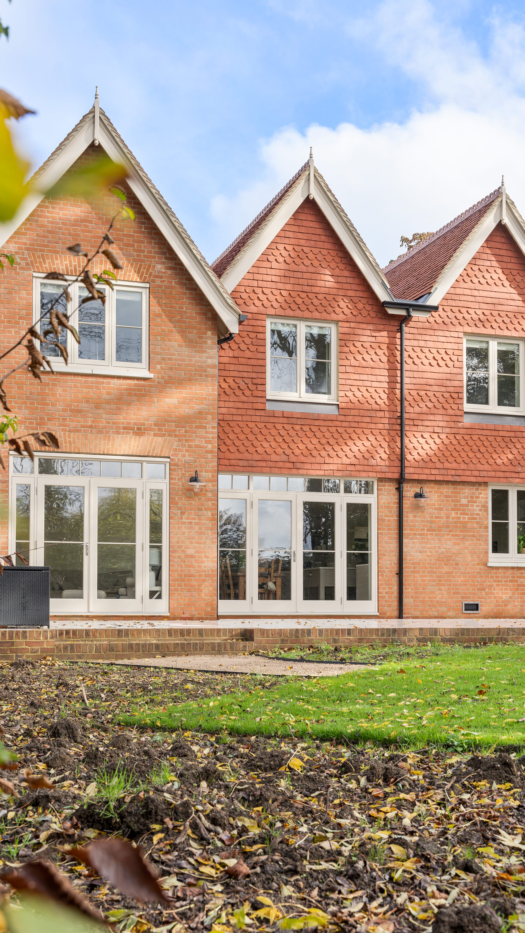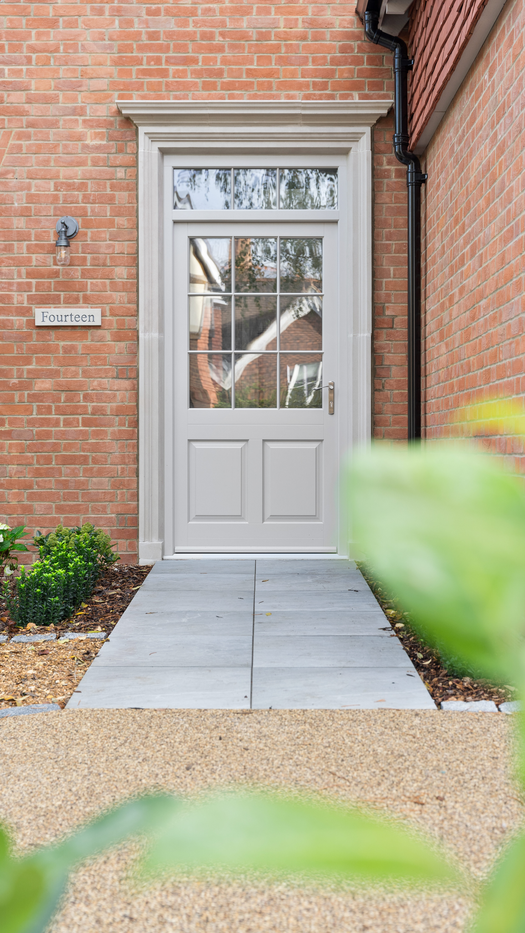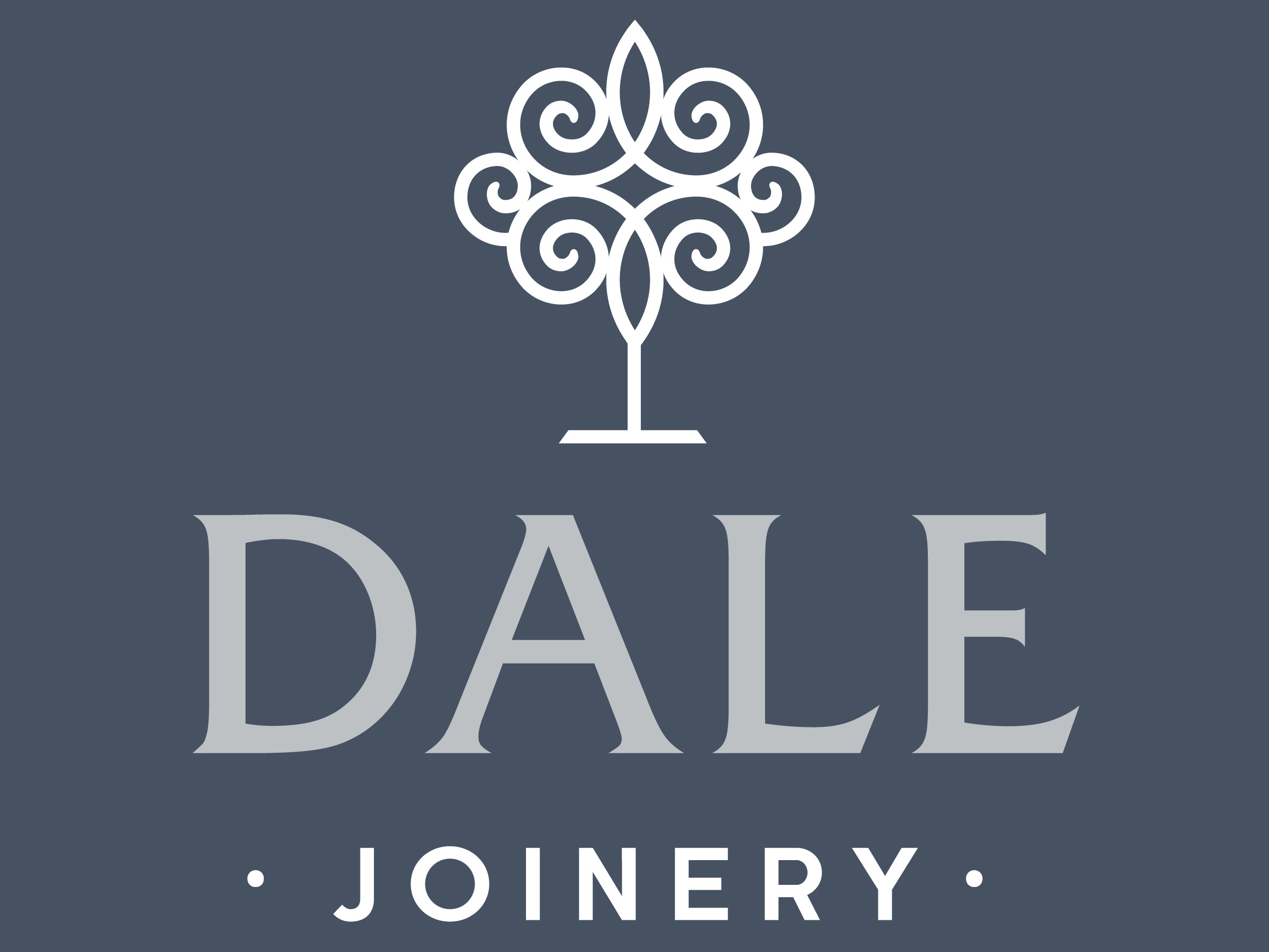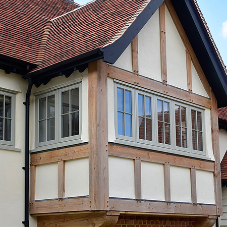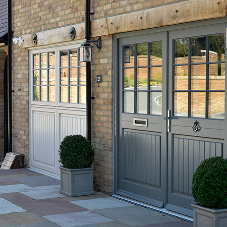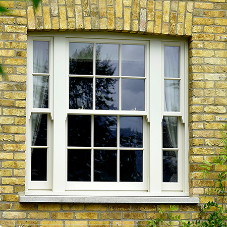As a budding relationship that is continuing to blossom, Dale Joinery were delighted to partner again with local Surrey developer, Harvey Corston, for his latest high-quality development.
Formerly a single bungalow with a large garden, the plot has been redeveloped by Harvey and his team into two beautifully finished, family homes; with enough space left over for each to have its own, generously sized garden.
“I grew up very close to this area and have a lot of attachment to it. When the project got underway, I had already made the decision that I was going to move into one of these homes. It is also perfect for my family, so it really ticked all the boxes” Harvey explains.
Harvey has found a formula that really works for him when it comes to his developments, and so for this project, conscripted the same architect he used on his last job, as well as returning to Dale for the new windows and doors.
Flush casement windows (including bays), entrance doors and French doors were specified across both homes. Their style and colour finish works perfectly with the architecture of the properties, a further testament to Harvey’s attention to detail.
With one of the properties now fully finished (and lived in by Harvey), the second was very close to completion at the time of our visit, and was already sold, eagerly snapped up as soon as it came onto the market by a young couple.
The relationship between Dale and Harvey continues to go from to strength as Harvey explains “We are now working on two cottage style properties elsewhere in Surrey that we have specified Dale for. The aim is for them to be complete in Spring”.
THE DALE JOINERY SOLUTION
Flush Casement Windows
Traditional flush casement windows, including beautiful bays at the front of both properties were specified by Harvey. Opting for a twist on a traditional finish, these new windows are finished in a colour complementary to Farrow & Ball ‘Purbeck Stone’, a soft colour choice that works perfectly with the red brick finish.
Entrance Door
For one of the homes, a ‘Harlech’ style front door with a toplight was specified. This is a style adopted by Harvey on one of his previous developments and was an appropriate style for this property as well. In the same Farrow & Ball complementary finish as the windows, the new door is partnered with Satin Stainless Steel hardware from the Coastal range, and 18mm astragal glazing bars to the toplight.
French Doors
At the rear of both homes, in the combined kitchen and dining areas, large French doors featuring the same glazing bar formation as the new windows were specified. The doors are designed to maximise natural light at the rear of the properties, with easy access to the large garden and patio area.
Entrance Door
While identical in most aspects, both properties have been given their own individual style, and so for the second home, a different style of front door was specified. This beautiful door is a ‘Hadleigh’ style, with 18mm astragal glazing bars and Satin Stainless Steel Coastal hardware. This timeless style fits right in and gives the home plenty of kerb appeal.
Dale features on 2 beautiful, new family homes
| T | 0800 030 2222 |
|---|---|
| E | sales@dalejoinery.co.uk |
| W | Visit Dale Joinery Limited's website |
| First Floor, 85-87 Shrivenham Hundred Business Park, Watchfield, Swindon, SN6 8TY |

