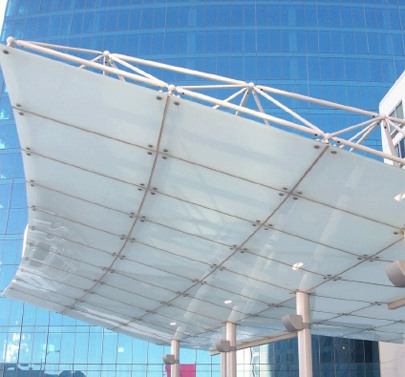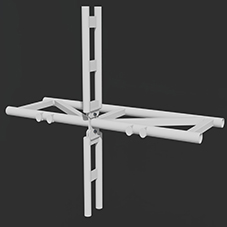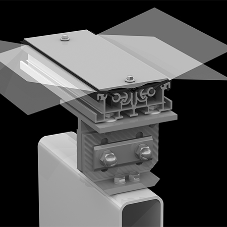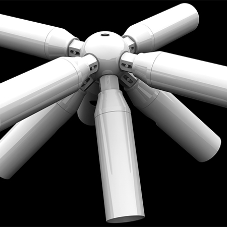Client: Fairfield Inn & Suites
Architect CSO Architects, Inc.
Type of works: manufacture and supply of a canopy
Novum was contracted to engineer, furnish and install the fan-shaped porte cochere and connecting walkway canopy at the main entrance of this downtown Indianapolis hotel. The porte cochere space frame structure elegantly tapers in depth at it approaches the cantilever tip and features a rear gutter for drainage. The canopies are clad with under slung, point supported glass panels. At each of the eight support columns, the glass is notched with aluminum water diverters to prevent leakage at the columns.
AES and KK steel space frame tubes are hot-dip galvanized and powder coated. The nodes are zinc plated and painted. Steel support columns are primed and painted with a three-coat system. PSG Stainless steel glazing arms and rotules suspend fully tempered, laminated translucent glasss panels from the space frame.
View Structural Frames Product Entry





