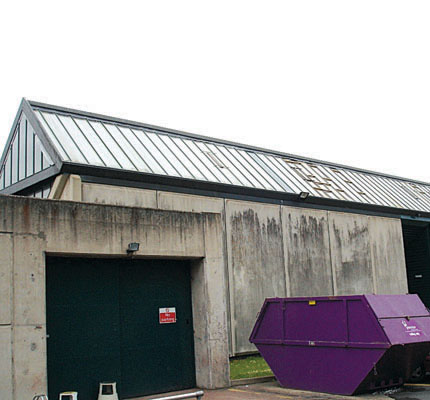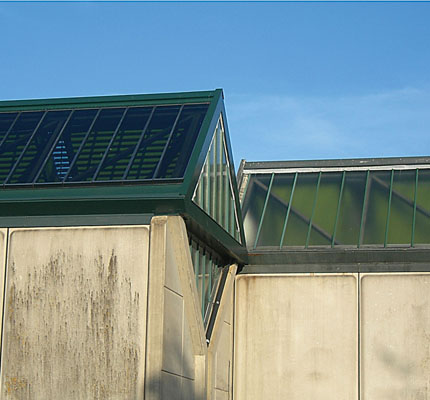Client: FÁS, National Training and Employment Authority
Architect: Coady Partnership Architects
Contractor: M J Clark & Sons
Installer: QEF Limited
Type of works: supply of VITRAL Inspiration stainless-steel framed panels, fitted with 6mm grey-tinted toughened glass. 37m in length, the 45º mono-pitch rooflight has a 3m slope incorporating 12 fully-integrated smoke clearance and comfort vents.
The FÁS Training Centre in Loughlinstown was a national award-winning building of its time and therefore the replacement of the Georgian wire glazing had to maintain the aesthetical appearance of the building, whilst providing outstanding performance. To minimise the effects on training, fast and efficient installation was required. With excellent U-values and air-tightness, VITRAL roof-glazing was specified for maximum heat retention in winter and natural ventilation in summer. Bespoke glass was specified to control glare. The system was required to withstand impact from vandalism, golf balls, strong winds and rain.
Alan Kennedy from Coady Partnership Architects said: “This was the most elegant system we could find. The fully-integrated opening panels allowed us to seamlessly incorporate natural ventilation, fulfilling the overall heating and ventilation strategy for the building. The off-site fabrication of the panels meant minimal disruption to the operation of the training centre.”
FÁS Training Centre, Dublin
VITRAL UK
View company profile| T | (01223) 499000 |
|---|---|
| F | (01223) 499001 |
| E | VITRAL-UK@VITRAL.co.uk |
| W | Visit VITRAL UK's website |
| 17 High St, Whittlesford, Cambridge, CB22 4LT |


