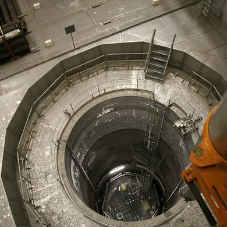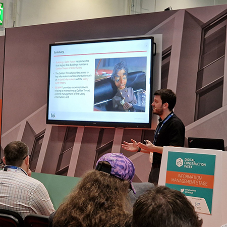For the builder of an energy-efficient home, as for most project managers, the best planning starts early. Starting with the building lot, various techniques can optimise home energy efficiency by use of solar heat, topographic features, and compact layouts.
Project Design
Passive or positional solar design orients a home to make use of solar energy in winter, when the sun stays low in the sky. Arboreal or architectural overhangs can shade the home from superfluous sunshine during the summer when the sun is high overhead. If building a house where solar energy is sought, then LPG could also be a good option to help back-up the energy system and make sure energy and heat will always be available when solar energy is not enough.
An important design factor affecting home energy efficiency is size. On average, larger homes with more air-conditioning need to use more energy than smaller homes do. While home size depends on needs other than energy efficiency, the designer should always consider whether to meet the need in a smaller area. The smaller the home, the less space it has to heat and cool and the less exterior wall area to lose energy. In many climates, a screened porch adds practical living space without the cost of additional heating and air conditioning.
Foundations, Walls, and Ceilings
Next to consider is what heat-flow resistance the walls, roof, and foundation can maintain. High resistance is possible with any traditional, standard stick-built structure or by construction with insulated panels, insulating concrete forms, or straw-bale methods. Local energy codes may specify minimum resistance; the federal Department of Energy recommends heat-flow resistance values for new wood-framed homes.
The heat-flow resistance of an insulated ceiling, wall, or floor depends on where and how the builder installs insulation. Compressed insulation, as lighter under denser in an attic, cannot be fully resistant. Insulation between joists, rafters, and studs does not retard heat flow by thermal bridging through them. Overall resistance of a wall or ceiling is different from the resistance of the insulation itself, so attic insulation should cover the tops of the joists, and insulating sheathing should cover walls. Thermal short circuiting is much more common through metal- than through wood-framed walls.
It is always more economical to install insulation during initial construction than to add insulation later. Construction encloses many insulation locations, making later addition of insulation always difficult and costly.
Windows
Windows, which have much smaller heat-flow resistance values than walls, can affect energy efficiency significantly. Minimise window area to maximise efficiency, and select windows appropriate for the climate and house design. The ENERGY STAR label appears on windows that meet climatic energy-efficiency criteria. Window features to consider are frame material, glass coatings, gas between the panes, solar heat gain coefficient ratings, and ultraviolet and visible light transmission.
Air sealing
Keeping air from leaking into and out of a home can reduce energy needs dramatically. Air infiltration small gaps and cracks between walls and foundations, around windows and doors, and through utility penetrations can lose lots of energy, draw in humidity during hot weather, and cause uncomfortable drafts during the winter heating season. To reduce energy consumption caused by air leaks, builders should seal any openings, cracks, or gaps where two walls meet, where walls meets ceilings, around electrical outlets and fixtures, behind recessed cabinets, around attic access hatches and pull-down stairs, behind bath tubs and shower stall units, through floor cavities of finished attics adjacent to unfinished spaces, and around plumbing and electrical wiring penetrations.
Ventilation
After sealing the home to prevent air leaks, the builder should provide for healthy indoor air quality by controlled ventilation to prevent excessive accumulation of moisture. At first, prevention of air infiltration followed by ventilation with fresh air may seem counterintuitive, but there is a practical purpose to the apparent inconsistency. Wind and temperature differentials between the home exterior and interior drive uncontrolled air infiltration much more during extreme outdoor conditions than in mild weather. Uncontrolled infiltration that forces air through building cavities leads to condensation on and between walls, excessive moisture problems, the ingress of dust and dirt cavity into the home, and increased conduction of heat flow to the exterior.
To mitigate the energy expenses of mechanical ventilation, builders in severely cold climates use heat recovery systems that blend the incoming air with exhaust air streams. These systems can recover 70 percent or more of the energy in the interior air before exhausting it to the exterior.
This post was written by Abra Millar, a writer for the LPG Supplier LPG Homeheat. LPG Homeheat supplies homes and businesses across the East Midlands with LPG Gas energy.















