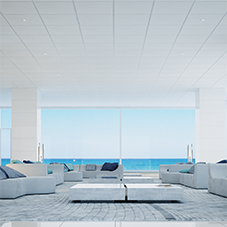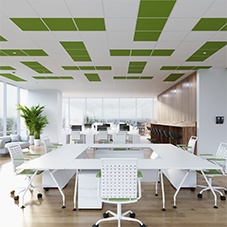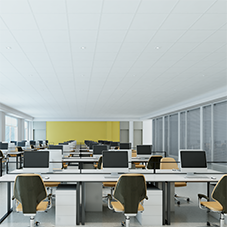Client: Don Little Properties
Architect: Architecture 2B
Type of works: supply of TECH ZONE system
Developers Don Little Properties wanted the offices in their new mixed-use landmark building in Leeds to stand head and shoulders above the rest. So when it came to the ceilings, they pioneered the use on a nationwide new-build commercial project of Armstrong Ceilings’ TECH ZONE system.
Armstrong’s TECH ZONE is a customised ceiling services solution, run in partnership with other industry leaders in lighting, air handling, loudspeakers and chilled beams, which guarantees the compatibility and integration of all the technical elements. And it has been so well received by Don Little Properties that they will be using it again.
Their Indigo Blu development in the heart of Leeds’ commercial centre, on Hunslet Lane, one of the gateway roads into the city centre, comprises two floors of offices under seven floors of prestigious apartments.
Built and finished to the highest specification on the site of an illustrious printing company (hence the name Indigo Blu – a popular print pigment and a colour that is prevalent throughout the building) the development’s styling is taken from the art-deco of the print industry’s hey day.
When it came to the 10,000ft² of office accommodation however, Don Little Properties wanted a contemporary, monolithic, linear look and an environment in which a city worker’s requirements for light and air quality did not compromise aesthetics that include aerofoil-shaped columns and cross-sectional braces.
Armstrong’s TECH ZONE system at Indigo Blu comprises “field” panels of Optima white mineral tiles which at 1200mm x 1200mm are twice as large as standard ceiling tiles, and “technical” panels of Orcal 150mm x 1200mm metal tiles, suspended on Armstrong’s Interlude minimal 15mm grid system.
The “technical” panels contain the technical elements, in this case luminaire lighting systems from Zumtobel and four-pipe fan coil air conditioning from Trox, but both the Optima and Orcal tiles also perform well acoustically, the Optima tiles to Class A sound absorption levels.
The integrated system, which was designed by Architecture 2B architects, is basically made to measure, negating the usual requirement to cut out field panels to install services, resulting in an aesthetic solution that is also easy to install and maintain. It also negates the specifier, installer or customer having to check the compatibility of all the technical elements.
More than 800m² of it was supplied by CPD Distribution in Leeds and installed in less than two weeks by two operatives from John Atkinson Interiors, an approved installer from Armstrong’s Omega network.
Contracts director David Todd said: “There were a couple of technical challenges to overcome as this particular building had a number of curved column features and unusual cross beams to be trimmed around. But the grid was good to use, with the tiles fitting easily into the system.”
Don Little Properties’ project director Jon Wood said an interior designer had initially advised they use a standard 600mm x 600mm ceiling grid system but after seeing what Armstrong were capable of, they called in the local representative Adam Mansell.
“Armstrong’s TECH ZONE system is something completely different. Once we saw it we knew we had found what we were looking for, we all liked it. Then once we found out no other new-build commercial project had used it, that was it,” he said.
“It is a very crisp, linear design for a very modern building. We like the tidiness of it, the fact that you can integrate the service elements.
“We have yet to work out the final cost per square metre but there is no doubt it is a more expensive option. However, it isn’t necessarily the Armstrong elements that make it so, more the other various things you have to do to make it work.
“But it is an innovative system and once it is truly out and about I think a lot of other people will use it. We would use it again and recommend it to others.”
He added: “The commercial sector is a very competitive market place at the moment and you need to be seen to be doing something that creates a spectacular working environment. That is what we set out to do and what we are confident we have achieved.”
View Suspended ceilings: Axiom Classic, Axiom Knife Edge, Optima, Optima L, Metal Baffles, Mineral Baffles, Curved Baffles Product Entry




