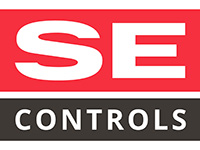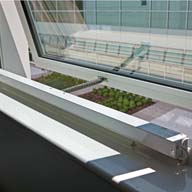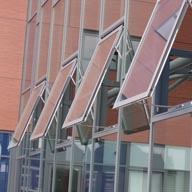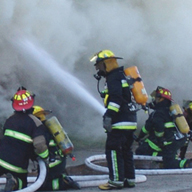Client: Kew Herbarium
Type of works: provided automation to the windows and roof vents.
Kew’s Herbarium is expanding during the United Nation’s International Year of Biodiversity with a new state-of-the-art 5000m² extension. Kew will take advantage of the additional space provided by the new wing to reorganise its collection of plant specimens to conform to the DNA-based Angiosperm Phylogeny Group (APG) system of classification.
Designed by Edward Cullinan Architects, the new wing was carefully designed to complement the existing building and go on to say “The concept for the building is generated by juxtaposing the vault-like, climate-controlled archive (that keeps the specimens at a constant 15°) with airy, day-lit research spaces. These glass and timber research areas undulate around the 3 storey, brick-clad archive enabling scientists to work in close proximity to the collection.”
To ensure that the research spaces within the new wing are kept well ventilated, adaptive natural ventilation specialists SE Controls were specified to provide automation to the windows and roof vents.
Adaptive natural ventilation is a solution offering the best air circulation with much lower energy input compared to mechanical ventilation plant. In its basic form it involves the installation of windows or vents in a building envelope that open and shut automatically according to set parameters for the space within the building. These parameters are usually based on indoor air quality, and temperatures, correct levels being essential to maximise concentration levels and thus productivity of occupants.
Adaptive natural ventilation is often coupled with smoke detection systems in modern buildings using the same vents and windows offering a positive saving on building costs. Natural ventilation systems are not just for new buildings. Many existing buildings can easily be automated with little modification, offering huge savings in energy costs whilst improving building comfort.
To get the best possible natural ventilation solution it is best to design window automation during the facade design either as a full natural ventilation system or as a combined smoke and natural ventilation system. Well planned natural ventilation designs can offer significant energy savings and therefore reduce a client’scarbon footprint.
The importance of getting a specialist on board at an early design stage cannot be over stressed. By careful design at the early stages of building design, adaptive natural ventilation solutions will be more effective in use and more cost efficient overall, at contracting and operational stages.
Natural smoke ventilation utilises the inherent buoyancy of hot smoke, letting it rise and escape from the building whilst allowing cooler, heavier air, to enter at low level into escape routes to allow safe exit for occupants or to aid in the fire services entry into the building to the possible effected area. This is achieved by introducing automatic vents at high level that open upon detection of smoke, allowing the smoke to escape into the atmosphere.
On the new wing at Kew, SE Controls worked in partnership with the glazing specialist, Melayway Glass Assemblies Ltd. Schueco AWS systems were specified for the windows and doors, with FW60+ Curtain wall. All external finishes were specified and anodised by LHT to Uncol Anolok 541 ‘Pale Umber’. Internal finishes were specified in RAL 8080 matt powder coating.
For the roof lights, 24 no. ‘TGCO 24 20’, 250 mm stoke, chain actuators were fitted on bespoke brackets to provide both smoke control and natural ventilation. Operated by a 24 volt supply, these actuators are provided with a battery backed controller connected to a fireman’s override switch and to the fire alarm system, as well asthe BMS.
Opening vents in the windows and curtain wall areas were fitted with SCCO 24 30 concealed actuators, approved for use with Schueco’s AWS 102 SK windows tested to EN12101-2 smoke ventilation regulations, again offering both smoke control and natural ventilation via the fire alarm and BMS. In order to provide manual override each zone of actuators have been provided with local open/close switches.
By working closely with the installer SE Controls have ensured that all power supply cables have been neatly concealed inside the aluminium curtain wall transoms and mullions. Cables are then gathered under the suspended floor void and then follow cable ducts to the control units. In total 24 independently controlled zones, or banks of automatic opening windows, are served by SE Controls equipment and are operated by a single control panel, complete with battery back-up.
Once installed, checked and commissioned, the installed system needs little maintenance, unlike mechanical air conditioning systems. Preventative maintenance is recommended at 6 monthly intervals to ensure that smoke control systems are fully operable in case of emergency, and can be combined with the glazing manufacturers’ recommended maintenance visits for windows, thus reducing overall maintenance costs. SE Controls Maintenance Division has been providing building owners with such services for nearly 30 years.
View Façade Automation Product Entry




