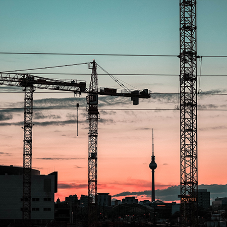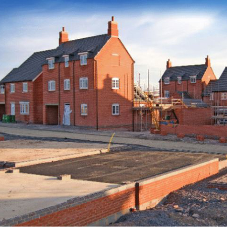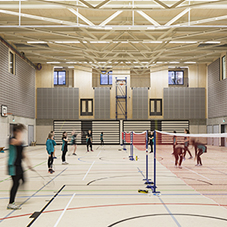Mezzanine floors are an additional floor level within the height of an existing structure. The mezzanine floor often projects itself from the walls without restricting the view of the ceiling from the floor immediately below.
Installing a mezzanine floor can add additional floor space in structures where space is at a premium whilst maintaining a sense of space. A mezzanine floor will allow unused space to be utilsed to expand existing floor space. Mezzanine floors can be installed in virtually any environment and are used in a variety of locations, including warehouses, offices, retail outlets, manufacturing plants, distribution centres and transport hubs.
What to look out for when specifying a mezzanine floor
1) Building Regulations approval is required for almost all mezzanine floor installations
2) Specify staircases to conform to regulatory requirements and operational needs
3) Loading requirements are a key consideration when specifying a mezzanine floor - requirements vary depending on the purpose of the space:
| Light industrial storage | Uniformly distributed load of4.8kN/m2 |
| Medium industrial storage | Uniformly distributed load of7.2kN/m2 |
| Heavy industrial storage | Uniformly distributed load of10kN/m2 |
| Retail (shop display) | Uniformly distributed load of4.8kN/m2 |
| General office use | Uniformly distributed load of4.8kN/m2 |
Find out more information on mezzanine floors using the links below.
Useful links
• Search for mezzanine flooring manufacturers
• Get in touch with the Product Search team to discuss your specific project needs















