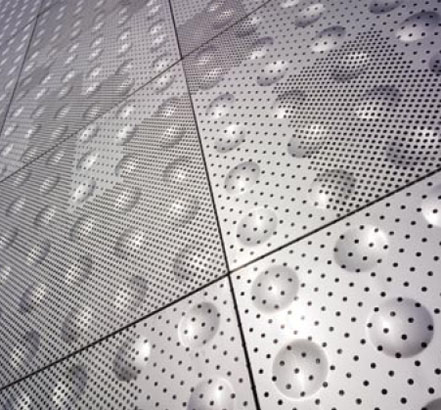Architect: Reichen & Robert Associates
Type of works: supply and installation of embossed, indented and perforated stainless-steel cladding and perforated aluminium ceiling panels.
St. Nazaire’s nautical heritage was the inspiration behind the complex patterns on 1,300m2 of decorative cladding and ceiling panels manufactured by RMIG for the Ruban Bleu retail centre.
Covering an area of 18,000m2, the Ruban Bleu commercial and retail centre is a key part of St. Nazaire’s ongoing regeneration and development programme and acts as the main thoroughfare, linking the city centre to the beach and harbour, encouraging residents to re-discover the historic port area. Architects Reichen & Robert Associates originally approached RMIG in late 2006 as they sought a manufacturer capable of producing their designs and to work alongside them in developing and finalising the original concepts into a striking exterior finish, incorporating almost 1,400 individual cladding and ceiling panels.
As the building is just 200m from the Atlantic Ocean, the architects chose to use 1.0mm thick salt-water resistant stainless steel cladding, incorporating a series of complex domed, indented and perforated patterns to represent waves and sea-spray. A similar approach was adopted on the centre’s ceiling panels, where the 1.5mm thick aluminium includes a marine map produced from thousands of small perforations. On previous architectural projects, RMIG had developed rapid precision manufacturing techniques both for perforated panels and for applying convex and concave forms into cladding, but the designs for Le Ruban Bleu incorporated both principles in virtually every panel. Also, some panel designs called for the domed and indented forms to be perforated, which presented an additional challenge as there was no existing solution available.
To meet the unique architectural, aesthetic and functional specifications required for the project, RMIG developed special tooling in France and ran a series of trials to fine-tune the process. The success of the development trials ensured that the complex pattern of domes, concave shapes and perforations could be produced with high precision and repeatability to the demanding specifications. Within three months, every panel was complete and delivered to site for installation.
Le Ruban Bleu Commercial Centre, France
RMIG
View company profile| T | (01925) 839600 |
|---|---|
| 01925 839610 Tech Dept. | |
| F | (01925) 826326 |
| E | info.uk@rmig.com |
| W | Visit RMIG's website |
| Units 1 / 7 Adlington Court, Risley Road, Birchwood, Warrington, Cheshire, WA3 6PL |

