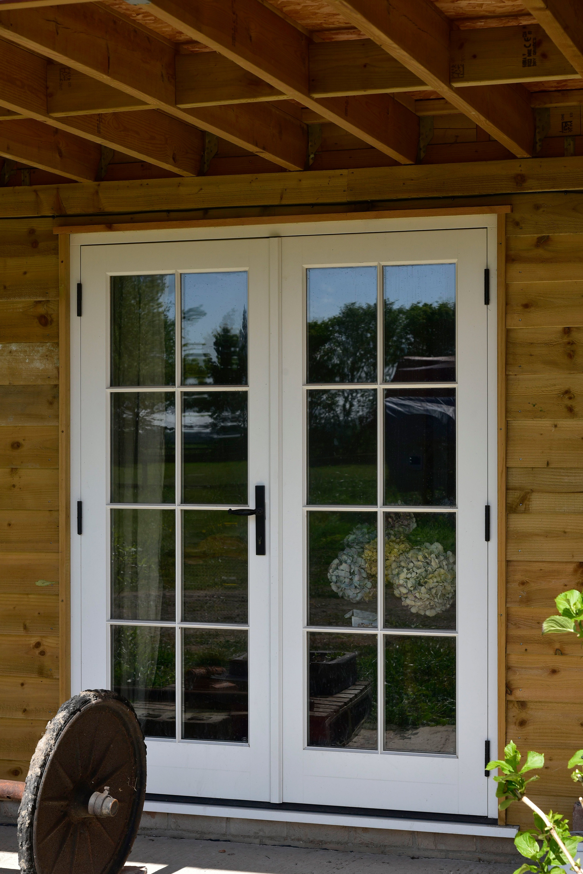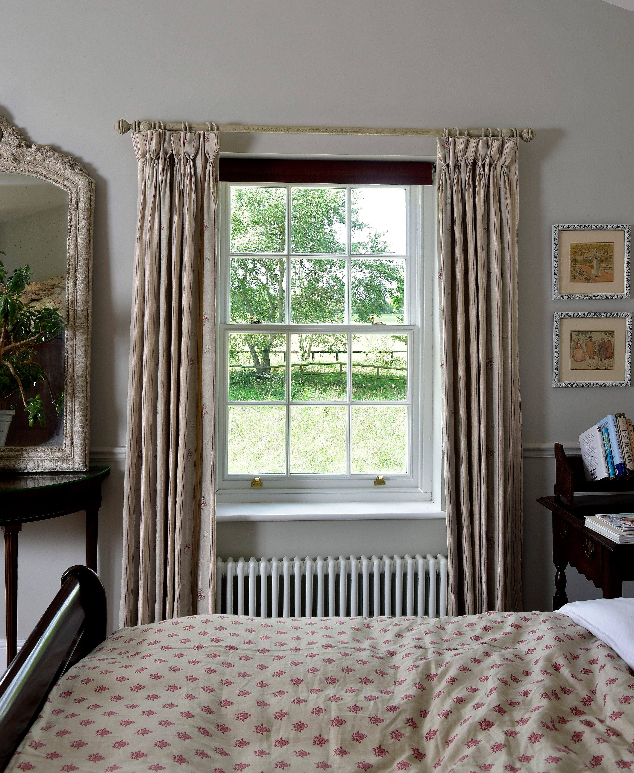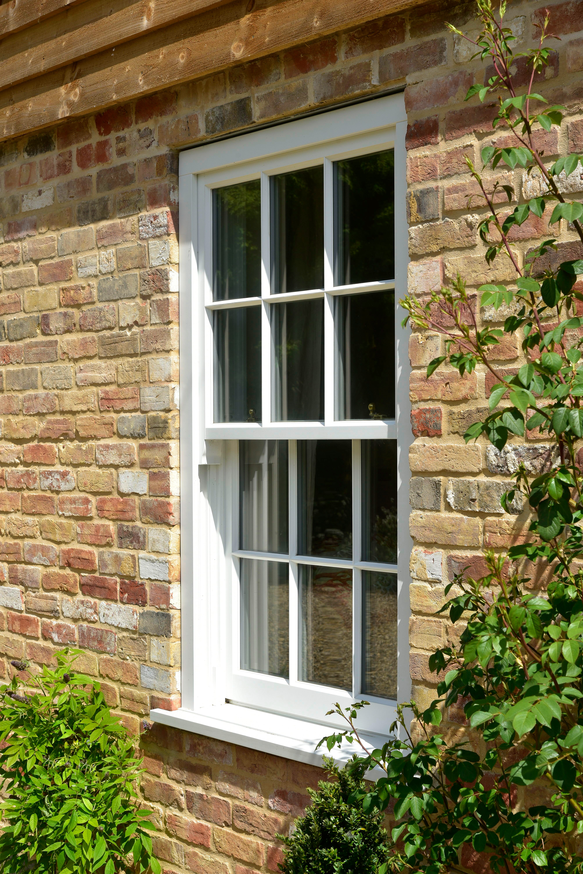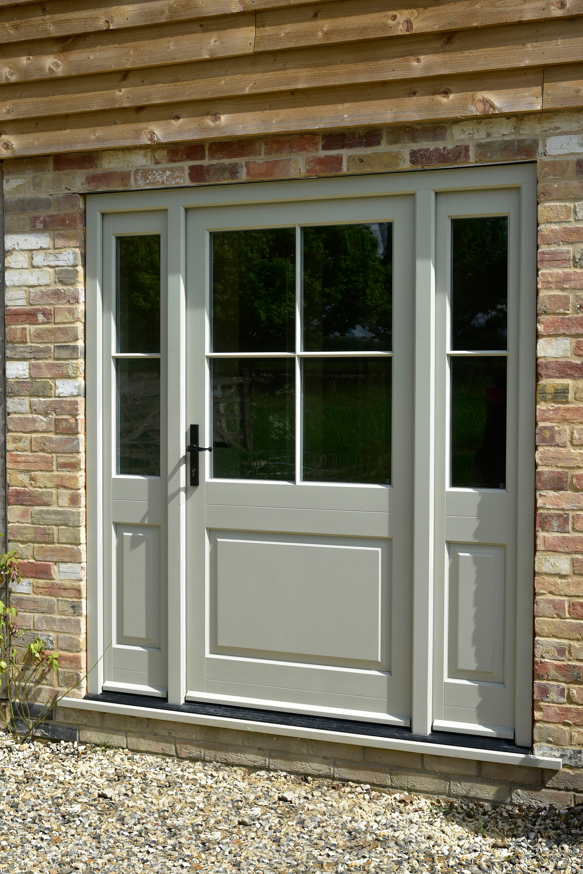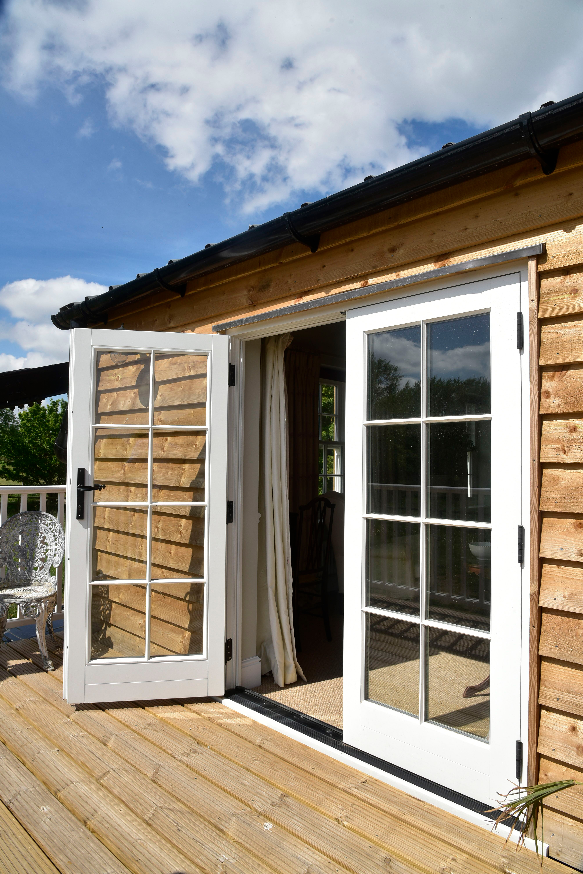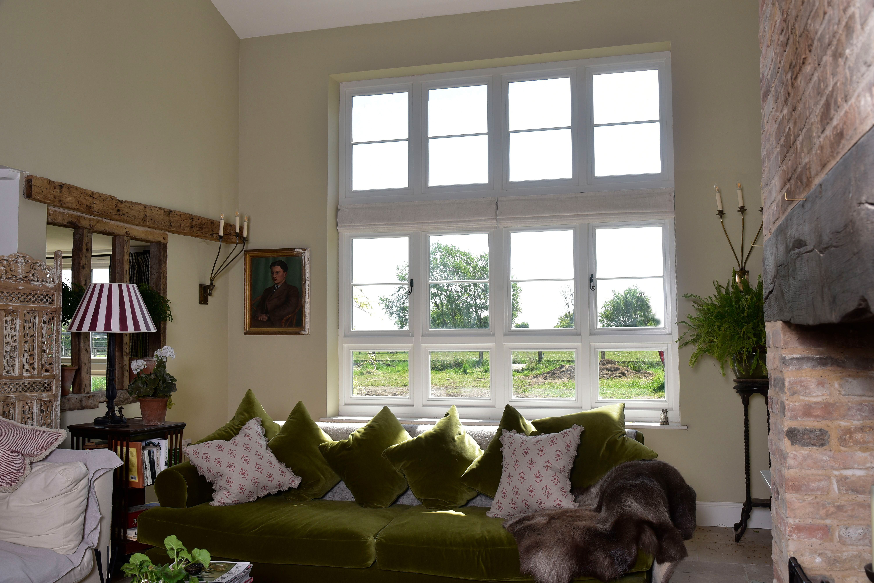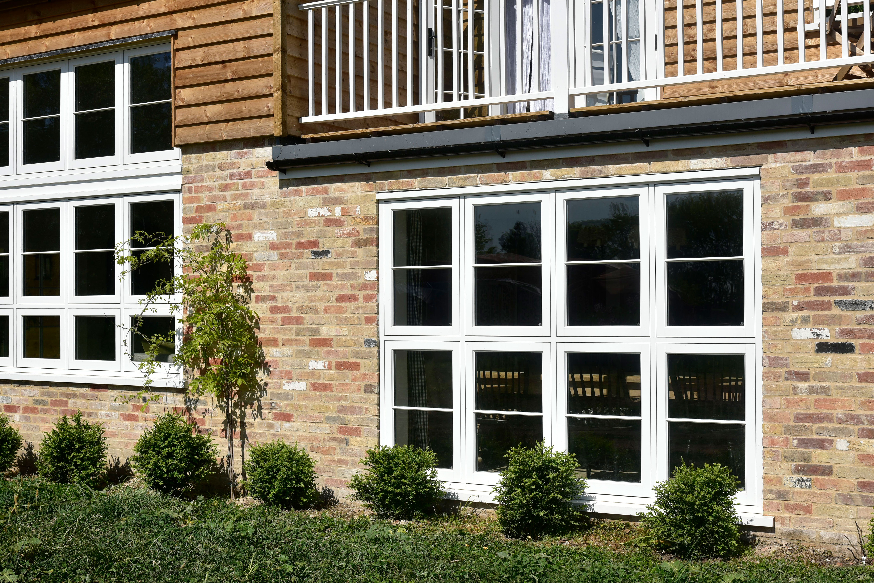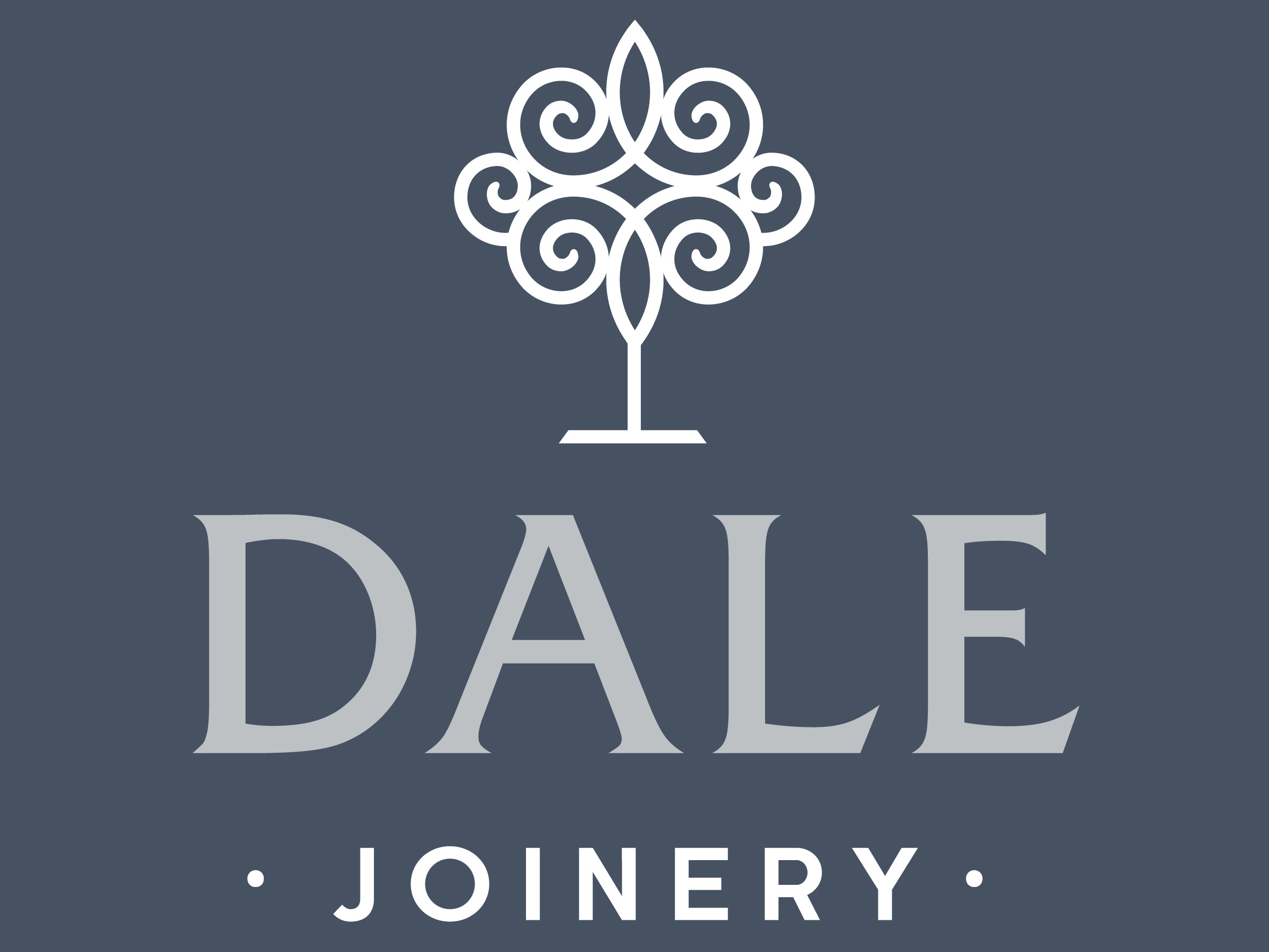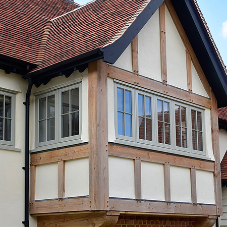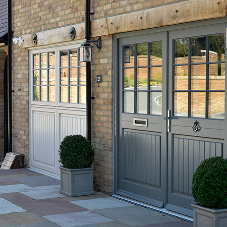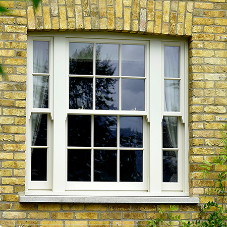Situated on peaceful, rural farmland in Cambridgeshire, the Bournes, with the help of local developer, Shane Thomas, have built a new, barn style, family home.
“We have lived in the cottage on the farm since the 1970s and wanted to make more of the land, while also creating more space for ourselves. So, we decided to repurpose the previously unused barn and make it our new home” Mr Bourne explains.
“Where possible, we wanted to retain some of the older parts of the existing barn, so that our new home would have a bit of history to it as well”.
Works began in mid 2020 and minus a few finishing pieces, have been completed, with the Bournes now living in the property. While Shane did a lot of the building works, Mr Bourne wanted to be personally involved in the process, and built different parts of the house himself, such as the feature fireplace in the living room, and the wooden balconies that the upstairs French doors open onto.
“As this is going to be our forever home, I wanted to make sure that everything was exactly how my wife and I wanted it and so having a key role in both the planning and building was essential” Mr Bourne comments.
The new home has been designed to make the most of its idyllic, rural location. Being surrounded by fields, the new windows and doors, including bespoke, feature casement windows in the living room, boast beautiful views that do not compromise the owner’s privacy.
Commenting on the new windows and doors, and his overall experience with Dale Joinery and the building of the property, Mr Bourne summarises “We are really happy with our new home and the windows speak for themselves”.
THE DALE JOINERY SOLUTION
Sash Windows
Throughout the property, traditionally styled timber sash windows in the shade of ‘Signal White’ were specified. Their timeless design is enhanced with 18mm glazing bars, decorative sash horns and Polished Brass hardware.
Flush Casement Windows
In the living areas, large flush casement windows with horizontal glazing bars maximise the homeowner’s enjoyment of the scenic views, while flooding the rooms with natural light.
Entrance Doors
An ever-popular choice, the Framlingham style entrance door with sidelights was selected for the entrance to the home, in the popular shade of ‘Pebble Grey’. This lovely door adds kerb appeal to the home, and suits the property perfectly.
French Doors
Throughout the home, on both the ground and first floor, multiple sets of French doors were chosen by the Bournes. These traditional sets of doors are finished in ‘Signal White’, to complement the new windows, and on the first floor, open onto beautiful balconies, designed to maximise enjoyment of the property in the summer months.
Find out more here
Newly built barn in Cambridgeshire countryside
| T | 0800 030 2222 |
|---|---|
| E | sales@dalejoinery.co.uk |
| W | Visit Dale Joinery Limited's website |
| First Floor, 85-87 Shrivenham Hundred Business Park, Watchfield, Swindon, SN6 8TY |

