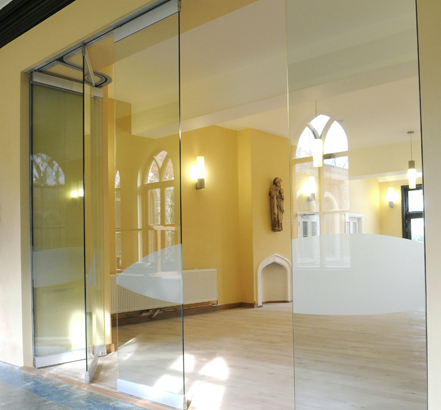Client: Our Lady of England Priory
Architect: John Alexander
Contractor: Kithurst Construction Ltd
Type of works: design and supply of Becker's sliding/folding Monoglass partition.
The introduction of contemporary elements within an historic building requires a delicate balance in order to achieve enhancement, rather than compromise. Becker (Sliding Partitions), and it's client, believe that this has been achieved at Our Lady of England Priory in Storrington.
Becker's sliding/folding Monoglass partition allows natural light to flood through into the refurbished refectory from the central courtyard.
When the glass-wall is in position, access is gained through the first panel which pivots and acts as a conventional door. With all the panels stacked, the refectory now opens onto the inner cloister.
Our Lady of England Priory, Storrington
Becker (Sliding Partitions)
View company profile| T | (01923) 236906 |
|---|---|
| F | (01923) 230149 |
| E | sales@becker.uk.com |
| W | Visit Becker (Sliding Partitions)'s website |
| Wemco House, 477 Whippendell Rd, Watford, WD18 7QY |


