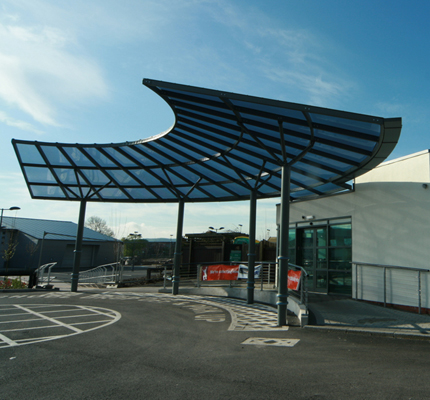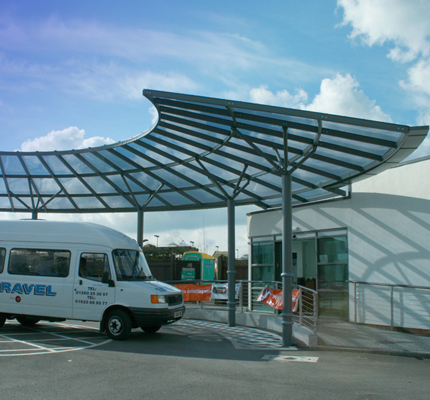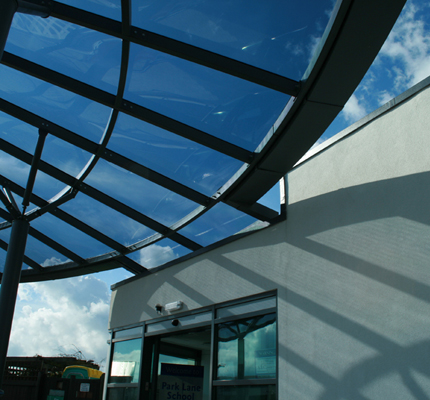Type of works: design and installation of ADI entrance canopy for school.
Park Lane School, Macclesfield is a specialist school for children with disabilities and learning difficulties. The school forms part of the newly built Macclesfield Learning Zone campus. The Learning Zone consists of a new College, a new joint Sixth Form College, a new school replacing Henbury High School, a new joint Sports Centre, the European Centre for Aerospace Training (ECAT) and Park Lane School.
During specific times of the day the school children are picked up and dropped off by a school bus which drives up to the main entrance. However, there was no adequate shelter for pupils, parents and staff outside the entrance. The architect had designed a curved entrance to the school to give a modern and contemporary look to an old style brick entrance. This incorporated a curved drop-off point which formed part of a roundabout to allow vehicles to go back out of the gates. Marshalls Urban Structures, formerly known as Urban Engineering, was contacted by the architect to design and install an entrance canopy for the school.
The architect gave Marshalls Urban Structures a concept design, to pull together some initial ideas. The concepts had to take into account key considerations such as the curved entrance and overall height of the canopy that needed to allow a bus to pull in underneath it.
The canopy had to match the curves of the building and hard landscaping but also had to fit the building in both height and length. Additionally, the entrance canopy had to accommodate the height of the buses that are used to drop of the children. This gave Marshalls Urban Structures various problems to solve i.e. structural section size, foundation size, loadings such as wind uplift and where to send the rainwater. After a site visit and some initial drawings, it was decided that the flexible design capabilities of the ADI shelter would be used to create a curved entrance canopy. The completed canopy has a 3D form as the roof section curves in two planes and is in effect a frustum of a cone. The back section of the canopy rests on the main building allowing water to run off onto it ensuring that the whole entrance to the building is covered. The canopy is manufactured from a structural grade mild steel which has been powder coated Merlin Grey and features 5mm smoked Grey PET cladding. The structure also has sub-surface fixing which allows the surfacing to be completed neatly around the upright supports.
The curved ADI entrance canopy has added a striking feature to the front of Park Lane School as well as providing its students, staff and parents with adequate cover from the elements. The design allows the school bus to pull up right to the entrance, ensuring maximum benefit for the students who use a wheelchair. The unique design of the canopy has also updated the look of the old school building in line with the developments across the rest of the campus.
Park Lane School, Macclesfield
Marshalls Urban Structures
View company profile| T | (0870) 2007979 |
|---|---|
| F | (0870) 2414716 |
| E | mus.barbour@web-response.co.uk |
| W | Visit Marshalls Urban Structures's website |
| Landscape House, Elland, HX5 9HT |



