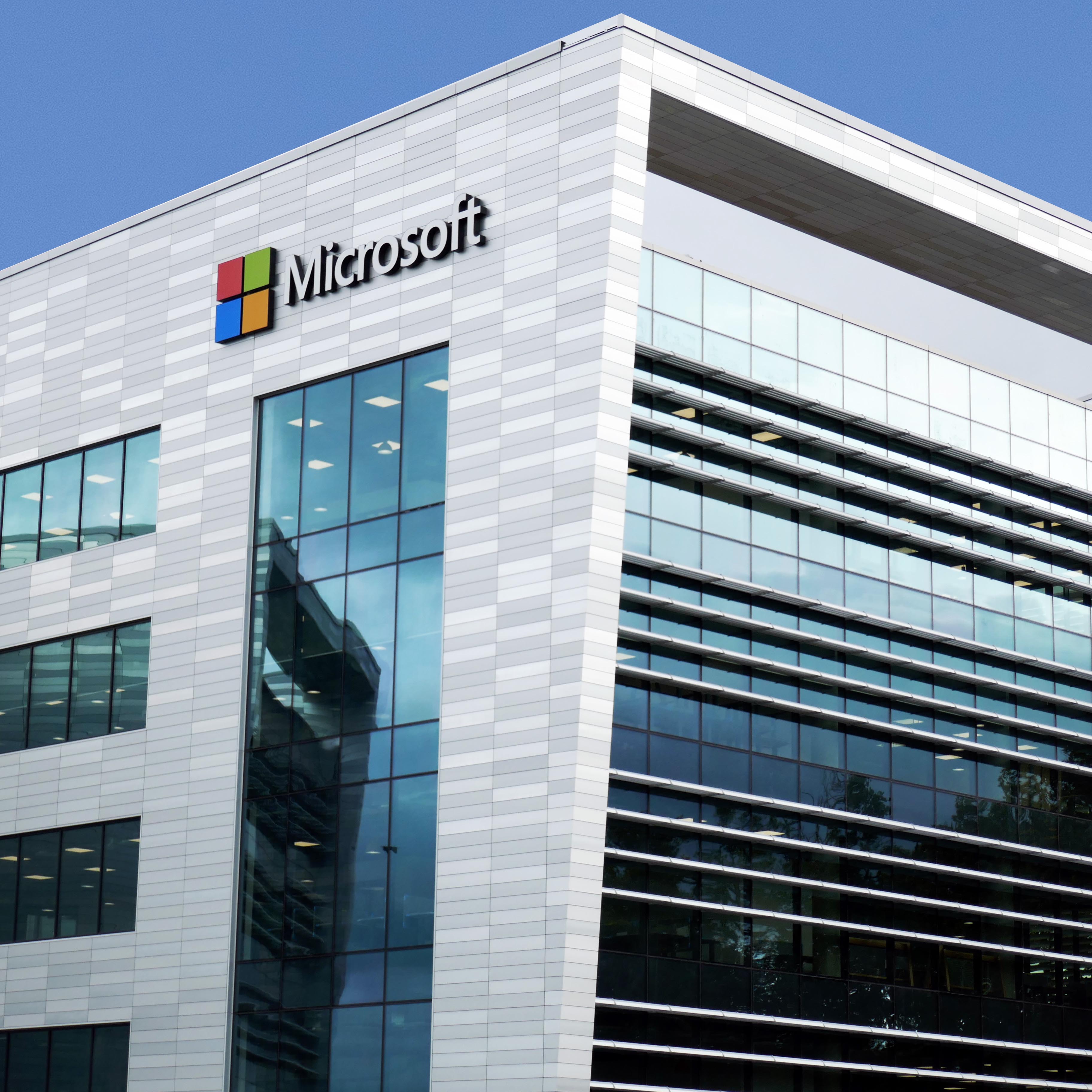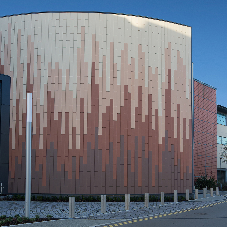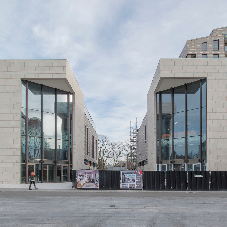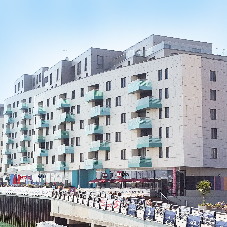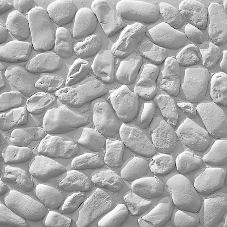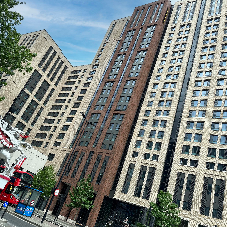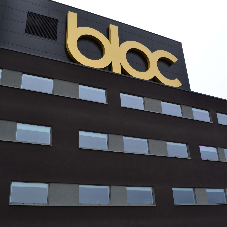Location: Las Vegas, Nevada, USA
Client: Prada Group
Facade value: Euros 1.6 million
Size: 400 sq metres
Type of works: supply of bespoke LED facade, multiple cylindrical cones, varying dimensions,
Prada Showroom Las Vegas – a new store bringing together architecture, technology and fashion at the luxury Crystal Shopping Mall, in city centre Las Vegas.
The new Prada Boutique opened in late 2010 on The Strip in Las Vegas, just metres from famous hotels such as the MGM Grand and New York New York. The design of the three storey building covering over 2000 sq ft incorporates a truly bespoke facade, designed by architect Roberto Baciocchi.
The Prada brand denotes high-quality products that fuse an innovative approach with a strong tradition of craftsmanship. Prada is synonymous with a style that has always anticipated and often dictated new trends in every field.
To complement the brand a stunning façade was commissioned to reflect these core attributes ensuring Prada’s cutting edge image in fashion was clearly reflected on the “shop front”. Prada's influence is universally acknowledged, making this a prestigious engineering project for Aliva.
The facade is truly unique, combining many innovative concepts, aluminium cones of varying dimensions, assembled to create a large black opaque wall, interrupted by state of the art LED lighting systems housed in the cone heads. The façade provides a unique play between shade and light creating stunning visual effects. This optical effect is enhanced by the choice of a high quality matt black paint and combined with the lighting, the result is aesthetically striking.
The architectural objectives of the facade were varied but clear;
- To create a dramatic visual impact
- To create an image in line with the cutting edge brand identity of Prada
- To differentiate it from the competition
- To create a dynamic and internationally acclaimed façade
- To avoid at all costs a static one dimensional façade
The facade whilst having a flush finish achieves these objectives with conical cavities of varying dimensions, each with internal illumination that can be individually controlled by computer generated effects helping to create the effect of a multi-dimensional facade. Maximum light intensity can be achieved centrally with decreasing intensity towards the perimeter. The complex LED lighting system ensures a constantly changing aspect to the façade throughout the day and night.
The first phase of the project required a detailed site survey to ensure the new project would fit seamlessly into the existing structure. The primary structure was a steel frame fixed to the floor slabs detailed to address façade system weights and wind loads. The internal space was closed off with a cement particle board and vapour barrier. The frame provided the base for the rainscreen structure, comprising aluminium support brackets, stainless steel regulation rods, extruded aluminium vertical mullions and conical aluminum tubes interconnected and illuminated. A single pre-fabricated panel consists of nine assembled conical elements of varying sizes, forming a regular square panel to ensure a more simple installation process. Each of the panels is individually removable to allow access for maintenance.
The development of the conical tubes was similar to the layers of a shell, each cone was created from many formed pieces welded together. The black opaque surface finish required microscopic attention to detail, as any imperfection becomes highly visible. The cones were individually closed by a glass case sealed with a stainless ring, and containing the LED light systems. Each glass cover can be removed for maintenance.
Aliva designed, manufactured and produced construction site drawings for on site assembly by local installers. The off-site construction allowed for a much simpler and faster on-site programme. Over 200 panels consisting of over 1200 conical sections were produced in our factory in Italy, specially packaged and shipped to site, ready to be installed.
From inside, the back of the facade with its cones creates a feeling of continuity between the two environments, the invisible bespoke backing structure and individual carrying system to steel frame behind helps to merge the exterior with the interior of the shop.
The feedback from the client has been very positive which is testament to our design and engineering team for their hard work on the project. As a result Aliva has now been commissioned to design further unique facades for other leading Prada stores, in locations such as Sydney and Hong Kong.
View Rainscreen cladding: terracotta, glass, stone, ceramic Product Entry




