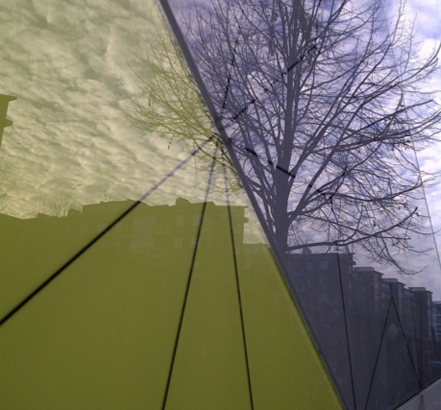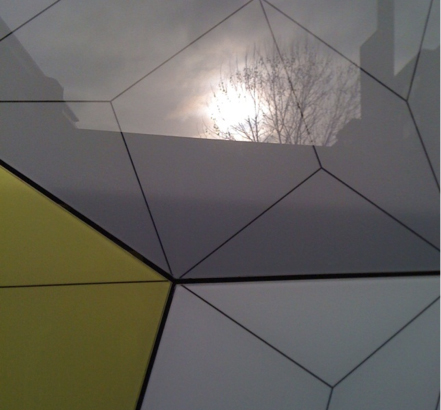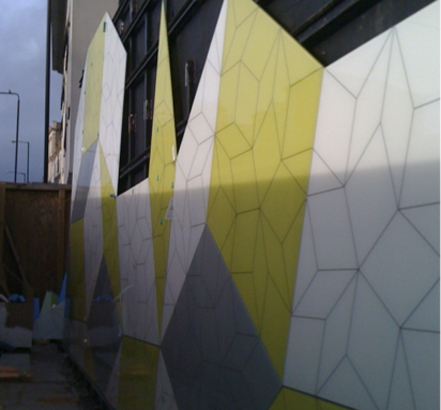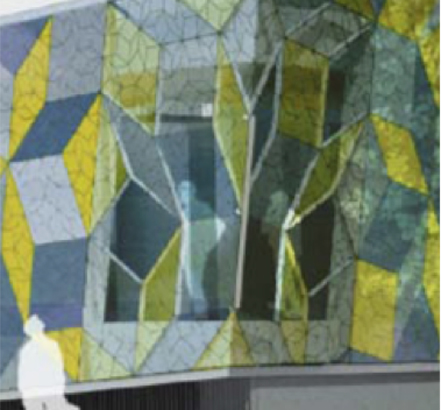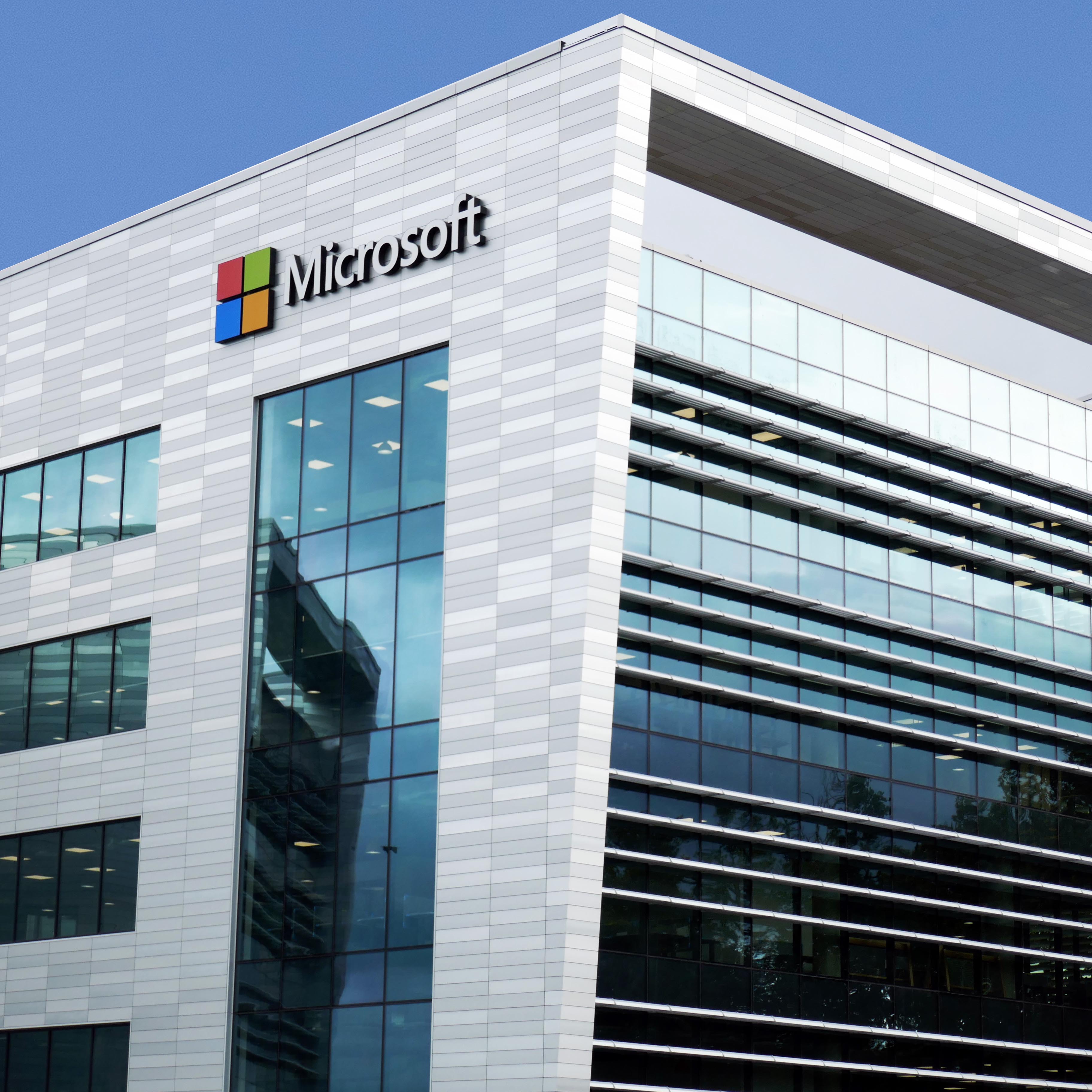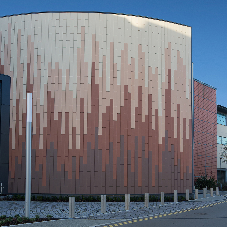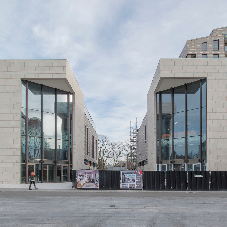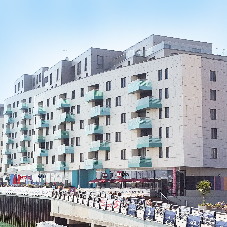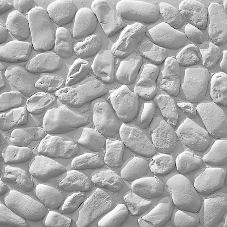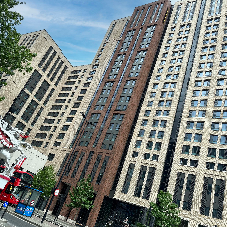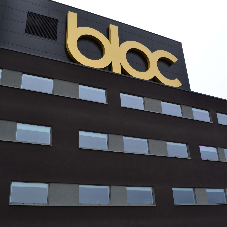Client: University of East London
Architect: Wilkinson Eyre Architects
Type of works: manufacture of glass facade for Queen Mary University London Mathematics Department
The Mathematics Research Centre and Astronomy Unit at the University of East London, draws academic visitors from all over the world. The re-development of the department encompassed a visually stunning facade designed and supplied by Aliva that would meet the high expectations of the prestigious visitors to the facilities.
Aliva UK worked with Wilkinson Eyre Architects from the early stages of the design of the building to help develop a visually stunning façade, using the Ali Glass Tardis system also encorporating a bespoke curtain walling system.
The new entrance to the department takes the form of a single storey structure cladding with Ali Glass Tardis panels, the form of which has been generated by a pattern developed by famous mathematician, Sir Roger Penrose. As well as creating the geometry of the glass panels, a smaller scale subset of Penrose tiling is also applied to each glass panel as a graphic pattern. Aliva also designed the bespoke curtain walling system, with large inclined glass panels.
The facade includes laminated glass panels in a rhomboid shape, with a side length of 1.2 metres, the inner glass layer being 10mm thick, the outer panel 6mm thick with a clear SGP interlayer between. There is a screen print featuring three different RAL colours on the outer surface. Ali Glass Tardis anchors have been used to invisibly fix into the back of the inner glass panel. High performance K15 phenolic installation was used to insulate the building.
Aliva also designed and manufactured the Aluminium backing structure. The glass facade has various inclinations, which the substructure is able to accommodate. The backing structure is capable of working with various complex designs such as the Penrose pattern, and can be designed to pick up fixing points, to minimize the amount of structure required.
The bespoke curtain walling system designed by Aliva consists of inclined glass panels up to 4m high. The curtain walling and rainscreen are designed so that the finish between the two is flush.
Completion is scheduled for March and the building promises to be visually stunning, with a truly unique façade, featuring the highest level of design and planning, combined with the highest quality of cladding materials.
View Rainscreen cladding: terracotta, glass, stone, ceramic Product Entry

