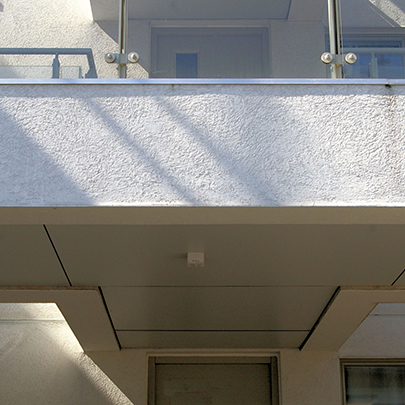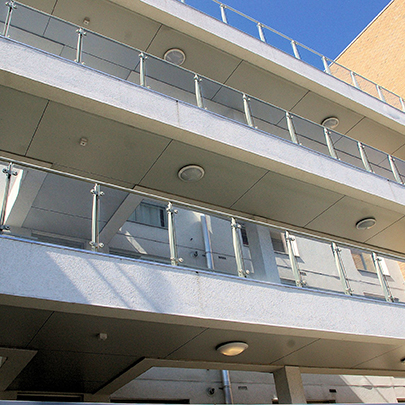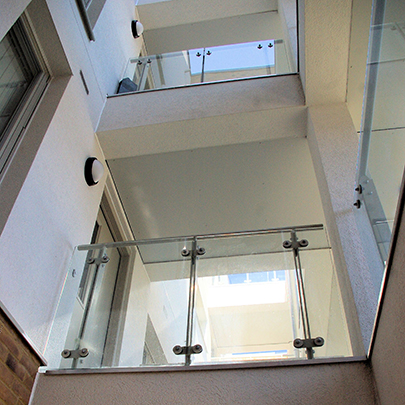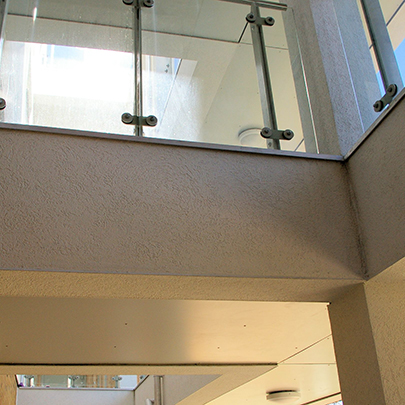The former Kidwells Estate, now known as Parklands, on the outskirts of Maidenhead in Berkshire, is a landmark £27.1 million project. It is a scheme for One Housing and replaces seven 1960s built apartment blocks. The redevelopment will provide 204 new mixed tenure high quality homes. Schöck, who supplied the structural thermal breaks at Parklands, were faced with an unusual technical challenge as a result of the unconventional requirements concerning the cantilever walkways.
The challenge came about because the design consideration, both aesthetically and for the benefit of residents and visitors, required the availability of as much natural light as possible in the areas around the cantilever walkways.
To meet this requirement, extensive light wells have been introduced at regular intervals along the length of the galleries.
These wells are effectively a series of elongated spaces, which separate the walkways from the building for large sections. As a result, there are far fewer structural connection points between the walkways and the building than would normally be anticipated, so the connectivity opportunities are very limited.
The walkways themselves are cantilever concrete construction into internal reinforced concrete frame; and because of the restricted connectivity point opportunities, the Schöck structural thermal breaks had to resist a much greater shear load than would be the case with a more conventional design.
In addition to this, the support condition of the external columns and edge beams also had to be taken into account and there was a limitation too on slab thickness for the dowel connections.
The solution required a relatively unusual combination of products and Schöck resolved the various issues by designing in its type HPC Isokorb. It is a product utilised only if horizontal, tension and compression forces are present in the design and additionally it is necessary to integrate the type QP90+QP90 Isokorb as well, for linear or point connection to support high shear loads.
Schöck type SLD Q50 heavy duty stainless steel dowels were also incorporated to enable the transfer of vertical shear forces and allow two directional lateral movements at the expansion joints. The result was a completely secure thermally insulated load-bearing connection at all of the restricted, but key structural points.
The Schöck Isokorb structural thermal break range enables connections to be made between concrete-to-concrete, concrete-to-steel and steel-to-steel. All units provide BBA Certification and LABC Registration and meet full compliance with the relevant UK building regulations. The requirement described in BRE IP1/06 – a document cited in Building Regulations Approved Documents Part L1 and L2 and Section 6 in Scotland – that the temperature factor used to indicate condensation risk (fRSI) must be greater than, or equal to, 0.75 for residential buildings, is easily met by incorporating the Schöck Isokorb.
View Thermal structural connectors Product Entry





 resized-comp212922.jpg)