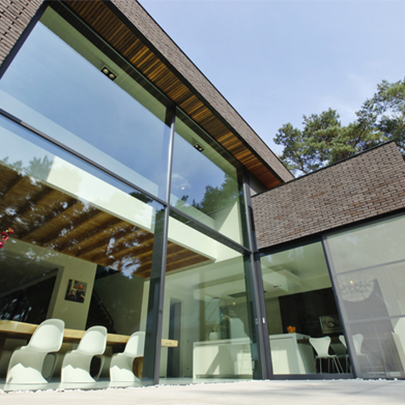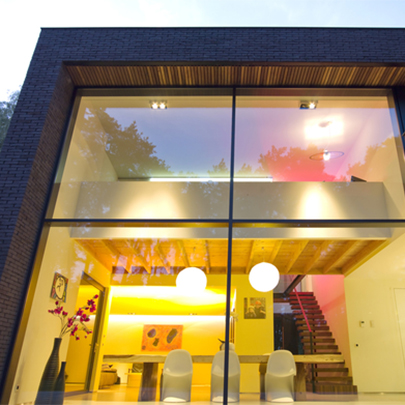System technology from Schüco in the form of large-scale windows, a sliding door system and a two-storey curtain wall made a substantial contribution to an energy-conscious way of living in this private home.
Uniform design, puristic building materials, transparency and well-conceived functional areas – even at a second glance, the home of the Braeckmans family in Schoten, Belgium appears to be a newbuild with a character shaped by contemporary architecture. But in reality it is an example of “extensive remodelling”, whereby major changes to the fabric of the building and a uniform utilisation concept converted a country home into a modern villa. System technology from Schüco in the form of large-scale windows, a sliding door system with guide tracks embedded in the floor and a two-storey curtain wall make a substantial contribution to an energy-conscious, transparent way of living.
A family of architects with two children chose this special method for their private home in Schoten, near Antwerp in Belgium. They had already been living in the country home with a saddle roof for some years, where the natural beauty of the location on a 5900 m2 plot of land was considered a large slice of luck. The site already boasted a pool and a small guesthouse. Although a major renovation of the main house was planned from the outset, the family consciously decided to live in the property for a longer period of time before beginning any work, in order to develop a profile of requirements for the subsequent renovation which was as precise and individual as possible. Above all, this allowed weaknesses in the existing architecture to be actively experienced and corrected in the concept for the forthcoming building project. In this pre-planning phase, significant changes to the fabric of the building clearly stood out as the better alternative to renovation. Although the foundations and foundation walls of the building were to be retained, the aim otherwise was to use a modern, light architectural style to completely reorganise the interior layout in accordance with the carefully considered, practical living requirements of the family.
Replacing the former saddle roof with a flat roof, thereby creating a full storey on the top floor, was amongst the most important changes. It shapes the henceforth modern, cubic appearance of the building. Equally modern is the approach to transparent and closed surfaces in the building envelope. Closed in the entrance area (north side) and wide open on both levels on the south-facing garden side, the architecture gives equal consideration to energy efficiency and visual-functional requirements. The principal living areas of kitchen, dining room and living room offer views of and access to the terrace and grounds with pool. This guarantees high light penetration and an experience of nature all year round.
The use of the two-storey Schüco FW 50+ curtain wall further enhances the seamless visual transition between the interior and exterior. Two storey-high glass units on each level are divided by system profiles that are so slender that an impression of maximum transparency is created. An equally slimline sliding door system located to one side of the kitchen allows easy access to the terrace. In addition to its high insulation qualities, the advantage of the Schüco ASS 70.HI system construction is the ground-level track, which is recessed in the floor by 50 mm. Elsewhere in the building envelope, there are several other window systems of type Schüco AWS 70.HI which are coordinated in terms of colour and profile appearance.
Schüco windows and door systems for private home
Schueco UK
View company profile| T | (01908) 282111 |
|---|---|
| F | (01908) 282124 |
| E | mkinfobox@schueco.com |
| W | Visit Schueco UK's website |
| Whitehall Ave, Kingston, Milton Keynes, MK10 0AL |







