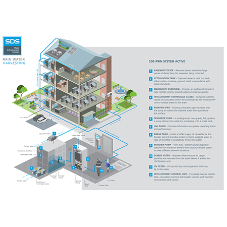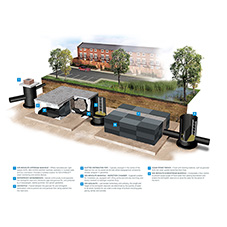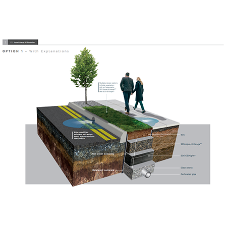SDS SYSTEMS
SDS GEOlight® Attenuation Tanks.
CLIENT
Expanded Limited. Waterman. Principal Contractor: Laing O’Rourke.
END CUSTOMER
Westgate Oxford Alliance.
PROJECT
Construction and redevelopment of a £440 million, 800,000 ft² shopping and residential centre.
PURPOSE
To transform a key part of the City Centre to the standard expected by Oxford’s reputation.
BRIEF TO SDS
To ensure Centre visitors and staff are provided with parking facilities that remain free from flooding.
TIMING
Work commenced on site in February 2015; SDS attenuation tanks were installed in June 2016.
PROJECT BACKGROUND INFORMATION
The original Westgate Centre was built between 1970 and 1972 by Taylor Woodrow; the redeveloped Centre opens in Autumn 2017 and represents the largest single development in Oxford’s history. In addition to over 100 shops spread over 3 storeys, including a flagship 142,000 ft2 John Lewis store, the Centre also incorporates 25 restaurants and cafes, a five screen cinema and 61 residential flats, as well as a new landscaped walkway and two major public squares.
PROJECT OBJECTIVES
The city’s expanded retail provision will support the role of the City Centre as a designated regional centre. Westgate will be one of the most environmentally friendly shopping centres in the UK, with stringent sustainability targets including a full long-term embodied carbon analysis, a UK first for a retail centre.
PROJECT REQUIREMENTS
Construction of a 1,000 space, 2 level, car parking facility with a combined footprint of 45,000m². Waterman was commissioned to provide multidisciplinary services covering structural, civil engineering, environmental and flood risk services. Four different architects, overseen by master planners BDP, were responsible for different blocks of the development: Allies & Morrison, Dixon Jones, Glenn Howells and Panter Hudspith.
SURFACE WATER SYSTEM REQUIREMENTS
As part of the sustainability strategy, no pumping is allowed on site, requiring part of the enabling works to include a 2m² culvert to divert captured rainwater via a major system of attenuation tanks into Castle Mill Stream. The tanked basement and service yard has been designed to take 600mm depth of flood water. The second level basement car park has the potential for use as a flood water storage area should this ever be required. Furthermore, attenuation ensures the surface water discharge will be no greater than the pre-existing situation and will cater for the effects of climate change.
SDS PRODUCT FEATURES
The SDS GEOlight® geo-cellular attenuation tanks are suspended above the basement car park and beneath the John Lewis store. The tanks located beneath the footpath that adjoins the bus link road are ultra-high strength GEOlight 800®. In order to meet demands for their longevity the tanks were required to have a minimum design life of 60 years.
CAPACITY
The SDS GEOlight® attenuation tanks have the capacity to store up to 950m³ of water.
ISSUES OVERCOME
The inherent flexibility of GEOlight® systems meant that SDS alone was able to meet the client’s brief. As the scheme is founded on Oxford clay, ground conditions and the extensive basement precluded the potential for infiltration basins, wet ponds, swales and constructed wetlands, filter drains, perforated pipes and filter strips. The most viable solutions were identified as living roofs, rainwater harvesting and attenuation tanks. The site is located next to a river so the tanking system was required to prevent lateral water movement.
Harry Chetty, Senior Associate Director, Waterman Infrastructure & Environment Ltd: “The principle of sustainability is fundamental to the development of Westgate Shopping Centre and our adherence to this principle provided our surface water drainage requirements with a number of difficulties to overcome. In close co-operation with SDS we established a unique solution comprising a combination of attenuation tanks, suspended above the basement car park and sandwiched between down stand beams and ground floor slab. Having researched extensively the options available to us it became apparent that only SDS was able to conceive and engineer an effective solution and also undertake its manufacture and installation.”
Find out more here
SDS installs geo-cellular attenuation in shopping centre basement
| T | +44 (0)1934 751303 |
|---|---|
| F | +44 (0)1934 751304 |
| E | info@sdslimited.com |
| W | Visit SDS's website |
| Clearwater House, Castlemills Industrial Estate, Biddisham, Somerset, BS26 2RE |

Nick Caville BDP-file140271.jpg)



