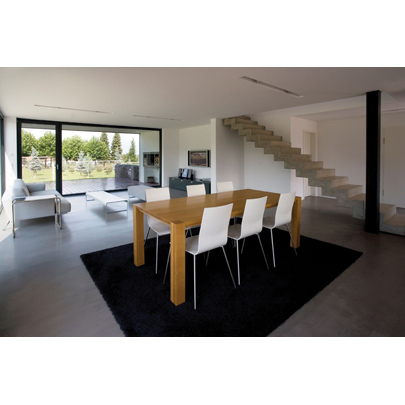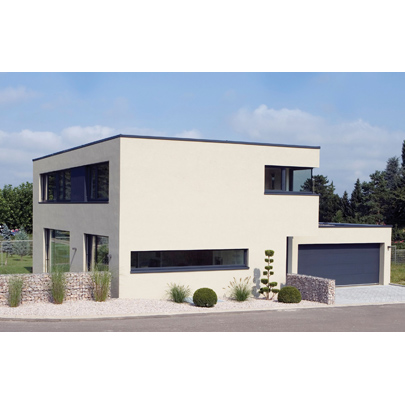Architect Thomas Bechtold faced an interesting challenge when his client commissioned a contemporary new family home in the town of Bühl, in south western Germany.
The requirement, a modern four-bedroom house with sustainable energy saving features, called for a design sympathetic with its traditional surroundings. The house borders a monastery garden in a traditional town that sits on the fringes of the Black Forest. Its upper reaches commanding a panoramic view across the Rhine to the neighbouring Alsace region of France.
Bechtold’s approach was to design a minimalist, even-faceted building in solid construction style, using lime sand brick masonry for a high level of thermal insulation. The ceilings are insulated reinforced concrete and the foundation plate is also insulated using 100mm thick perimeter insulating panels. Concrete was chosen partly for its cost-effectiveness, but also for aesthetics. The minimalist demands of the design styling were met by incorporating waxed concrete flooring throughout the ground floor, complemented by exposed concrete stairs that contrast with the simple white walls.
The architecture has a particular focus on a pool to the south side of the building, which is fed from a wide intake and provides the residents with a highly aesthetic feature. The building comes to life during varying daylight conditions, as the water reflects light and shadow onto the walls and ceilings through the room-high windows. At night the water can be illuminated in different colours to create its own ambiance. The use of large glazed areas and terraces effectively merge the interior and exterior spaces and a covered seating area with an integrated fireplace faces west. This draws the view from the residential area to the adjacent monastery garden.
One of the key criteria in the design is sustainable energy efficiency and this is achieved in large measure by means of an air-to-water heat pump system, which supplies energy to heat the underfloor system throughout the house. Integral to this is the foundation plate, which utilises concrete core activation. The floor slabs are charged with heating or cooling energy by means of hot or cold water circulating through the integrated tube heat exchangers. As the water flows through the tube system, it transfers heating capacity or cooling capacity to the slab depending on the water temperature. As a result the building structure itself effectively stores thermal energy and releases it when required.
For optimum insulation the entire building is clad with a 160mm layer of insulation material. However, the garage attaches directly to the building façade – and in thermal bridging terms this was a potential problem. Externally the house and garage appear to be a single architectural unit, but internally the ‘cold’ garage ceiling requires thermal isolation from the ‘warm’ residential area.
The preferred solution was a specially designed version of the Schöck Isokorb thermal break module type Q – a classic load-bearing connector for the connection of reinforced concrete slabs with thicknesses between 160mm and 250mm. The Isokorb type Q type is particularly suitable for this project as it provides thermally insulated protection and at the same time transmits positive shear forces for full-length support. Consequently, by installing the units in the ceiling above the garage, they act as connectors to the outer wall of the house in the form of reinforced concrete binding beams.
View Thermal structural connectors Product Entry



 resized-comp212922.jpg)