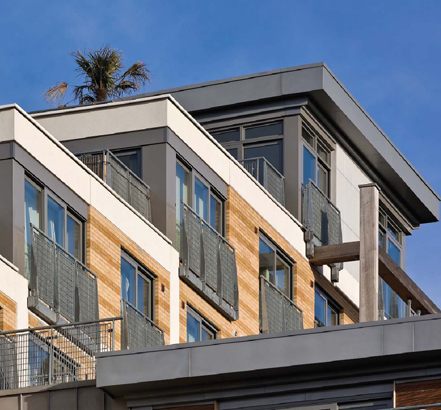Client: Barratt Homes
Architect: Dransfield Owens da Silva / KDS Associates
Contractor: Ardmore Construction Ltd
Type of works: design, supply and installation of a fan-assisted smoke venting system, in addition to the provision of fire engineering consultancy.
Set on the site of an obsolete South London printing works, The Galleria is a shining example of mixed-use urban regeneration. The unique partnership scheme combines 50 artists’ studios with 98 private and affordable residential apartments.
The innovative 10-storey development, which overlooks Burgess Park, won an award in the Best Development category of What House? Awards 2006 and was highly commended at the Regeneration Awards in the Innovation of the Year category.
On completion of fire engineering consultancy, Fire Design Solutions provided design and installation services for its fan-assisted smoke venting system (FAS).
Original designs for the building proposed a stair at both ends of the corridor to provide the building’s residential means of escape and natural smoke venting. Fire Design Solutions was able to demonstrate that the FAS would provide a higher level of means of escape than a standard code-based system. The stair was repositioned and a 0.5m2 shaft provided at the end of the corridor, allowing for an extended travel distance in one direction of 18m.
By halving the number of smoke venting shafts, Fire Design Solutions maximised the saleable floor space – gaining an average of 25m2 per floor. This helped Barratt Homes realise approximate cost savings and saleable area in excess of £600,000.
The Galleria, Peckham, London
Fire Design Solutions
View company profile| T | (01322) 387411 |
|---|---|
| F | (01322) 386361 |
| E | info@firedesignsolutions.com |
| W | Visit Fire Design Solutions's website |
| 152/ 154 London Road, Greenhithe, Kent, DA9 9JW |

