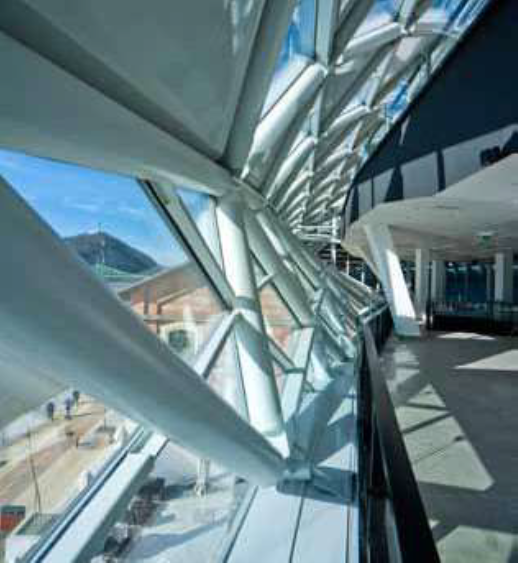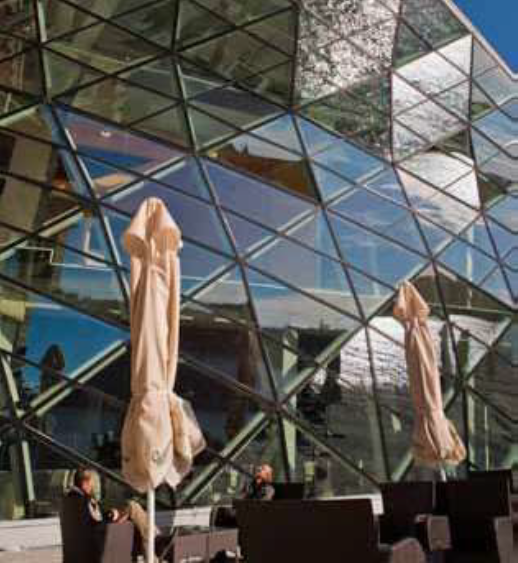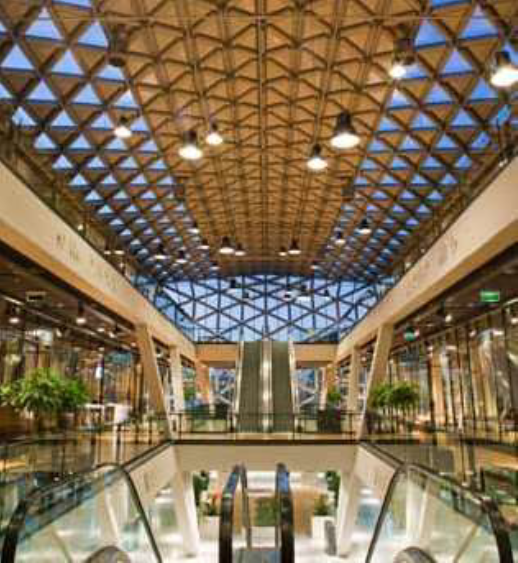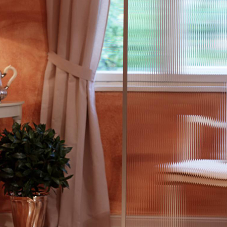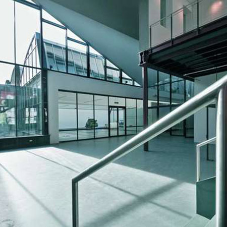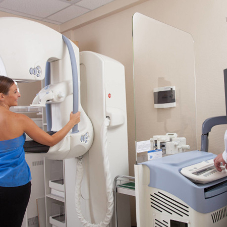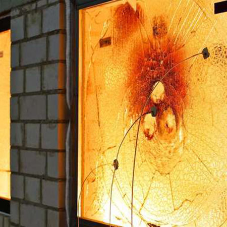Located prominently in Budapest, between the Liberty and the Petöfi Bridges on the Pest side of the river, a visionary structure adorns the skyline of the city on the Danube. With the construction of the glass “whale”, as the center for shopping, culture and restaurants which opened in October 2013 is referred to by the locals, the city fathers have set their hopes on the “Bilbao effect”. The construction of the free-formed building shell presented a major challenge to all companies involved in the implementation of the project. A sophisticated design using the specialty glass PYRAN®S from SCHOTT Technical Glass Solutions in Jena, Germany, was part of the fire-protective solution.
A 2006 international architectural competition for the revitalization of a derelict area lying close to the Danube was won by the Dutch Büro Kas Oosterhuis, Rotterdam. Oosterhuis won over the jury with a design which integrated the landmarked warehouses dating back to 1881 into a new structure of steel and glass extending over a length of approximately 150 meters. It is the striking synthesis of old and new which lends the building its unique character, even if Oosterhuis‘ original plans were not implemented as he would have like: For instead of the primary structure being separated from the glazing as originally planned, the outer shell was mounted directly on to the round steel pipes. The construction was carried out in accordance with plans drawn up by the AFC GmbH, Vienna.
The coated steel structure meets the fire protective requirements E (G) 30. The fire protection concept designed by Dr. Lajos Gábor Takács, Budapest, divides the building into 19 fire zones. There were no special fire protection requirements placed on those ceiling zones which were not located above escape routes; however the materials that were approved for use here had to be inflammable. Those sections covering escape routes were required to meet fire protection regulations E (G) 30. This is where the specialty glass PYRAN® S from SCHOTT Technical Glass Solutions was installed. Two melting valves were fitted in to each space between the insulating glass panes. In case of fire, these valves melt down to create an opening through which the air that is trapped between the panes can escape to the outside.
Melting valves are used whenever the panel opposite to the fire protective panel is also made of tempered glass. The valves eliminate the danger of pressure building up between the panels which would cause them to burst in the event of a fire. The mechanical strength of the toughened float glass is so great, that without the valves to equalize the pressure, the toughened glass pane could break if a fire should start. This can happen when the opposite panel is made of simple float glass.
The suitability of this special design, which was proposed and developed by the Bauwag Bt, Budapest, in cooperation with Orosházaglas Kft., Oros- háza, had already been proven in two successful fire tests using both horizontal und inclined positions. The structure of the panes (bottom to top: VSG made of 8 mm PYRAN® S/1.52 mm PVB/6 mm Float/20 mm SZR with twomelting valves/10 mm ESG Sunguard neutral 62) combines fire protection with a solar control glass. PYRAN® S is a monolithic, thermally toughened borosilicate glass in accordance with DIN EN 13024-1. It has demonstrated its success on the market for many years as a tried and proven component in fire-protective glazing in the fire resistance classes E (G) 30, E (G) 60, E (G) 90 and E (G) 120. It is also suitable for applications with multifunctional requirements such as thermal and solar protection, and noise control. Together with its systems partners, SCHOTT Technical Glass Solutions GmbH designs structures with PYRAN® S, which are internationally approved and outstanding for application in glass-steel facades, as is illustrated by Budapest’s “Whale”. Orosházaglas Kft. produced a total of 1300 triangular large-format insulation glass elements, 405 of these made of PYRAN® S, which alternate with triangular aluminium sandwich panes, depending on their position in the building.
The glass outer shell covers a total area of over 26,000 m2, which is distributed across a ground floor, four floors above the ground and three floors below. Visitors can enter the building from both ends of the “Whale”. The brick entrance arches leading to the shops, while integrated into the steel and glass design, reveal the original building material of the landmarked warehouses dating back to 1881. The light-flooded interiors of the building and the wooden floors of the upper levels are certainly beyond what the typical shopper might expect. But the “Whale“ is more than a shopping mall; it is a centre of “culture, entertainment, restaurants and retail.” The restaurant located on the ground floor offers an open view to the nearby Danube, while the floors above are designed to provide space for exhibitions and other events. Moving in as one of the first tenants, the "New Gallery Budapest“ showed its first permanent exhibition under the title "Immerse Yourself in Budapest“. Any reference to the form of the building is surely no coincidence: The gallery’s goal is to establish itself as the outstanding centre for visual arts in Budapest.
The glass whale: Fire-resistant glazing with pressure relief valves
Image Gallery
Attractive mirroring effect at the connection between the landmarked warehouse and the new steel and glass structure.
In a prominent location in Budapest, the visionary structure enhances the skyline of this city on the Danube. The facade is constructed from a total of 405 large-sized insulating glass elements made of the specialty glass PYRAN® S, alternating with triang
| T | +44 (0) 3300 021340 |
|---|---|
| E | info.uk@schott.com |
| W | Visit SCHOTT UK's website |
| Wolverhampton Science Park, Glaisher Drive, Wolverhampton, WV10 9RU |


