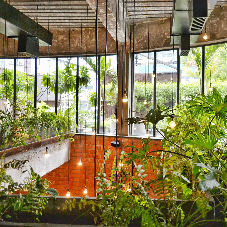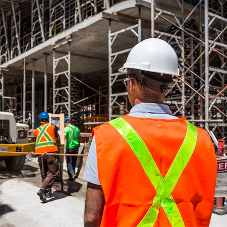Barbour Product Search, in association with Barbour ABI, now gives you a weekly taster of new and noteworthy projects that are happening in the UK.
Project: Former Central Fire Station, Birmingham
Architect: K4 Architects
Detailed planning has been granted for K4 Architects’ redevelopment of Birmingham’s Former Central Fire Station. The Grade II listed building and a new six-storey building in the station yard will provide accommodation for 463 students along with shops, offices and restaurants as part of the scheme which is valued at more than £25m
A 30-storey tower was originally planned as part of the project but was scrapped during a series of redesigns over the past 18 months. Councillors rejected proposals including a 23-storey tower last year, despite local authority planning officers recommending approval. Construction should start in May and the scheme should be ready for the Autumn intake in 2015.
Studio ‘pods’ will be installed in the station’s ballroom, leisure facilities are planned in the engine bays and the drill tower will be converted into studio apartments.













