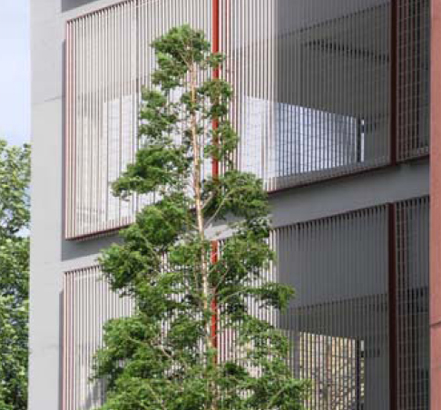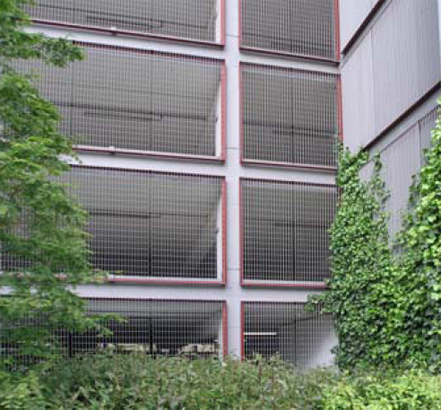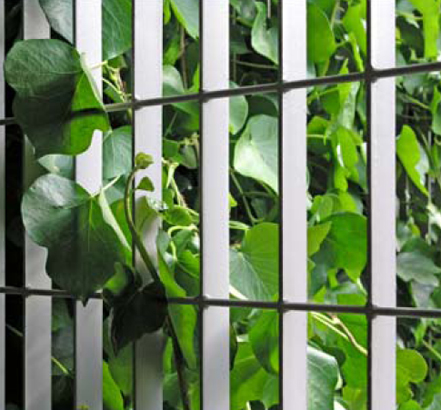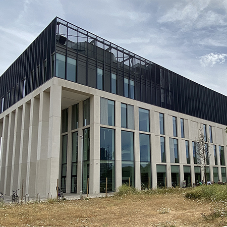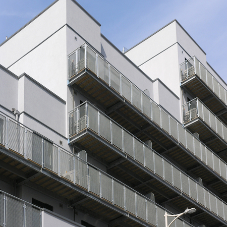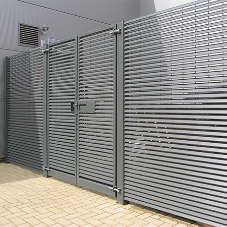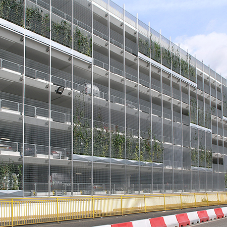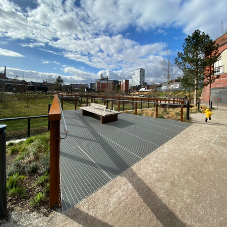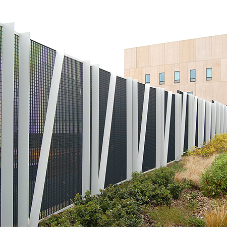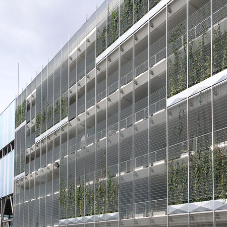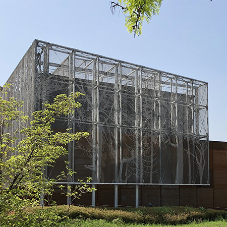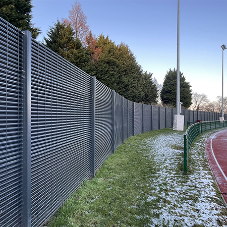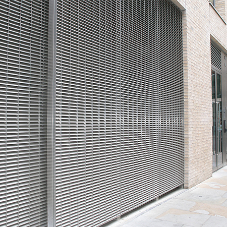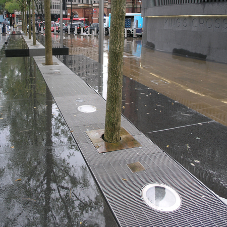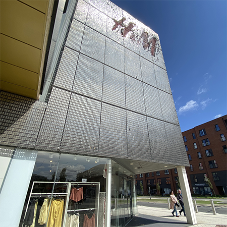Client: Manchester University
Architect: Faulkner Brown Architects
Type of works: supply of Orsogril's Sterope grating for light and ventilation.
Manchester University's 8-storey car park was built as part of the swimming pool complex for the Commonwealth Games in 2002.
Orsogril's Sterope grating with a 62 x 132mm aperture was used on the four sides of the building, providing light and ventilation. Additional panels were fixed to the concrete facade to provide continuity and a climbing trellis for planting while smaller panels secured the openings within the stair towers.
The architectural brief was to add interest by bolting the panels into contrasting 100 x 65mm angle frames. This formed part of the supply which covered a total area of 3,165sqm. Custom sized panels were required to suit each elevation and a variety of fixing methods had to be designed for fixing to the different openings within the underlying structure.
The steel grating panels and frames were hot-dip galvanized and polyester powder coated.
The project was developed in conjunction with Faulkner Brown Architects, Newcastle.
University of Manchester
| T | (0131) 441 1255 |
|---|---|
| E | sales@langandfulton.co.uk |
| W | Visit Lang + Fulton's website |
| Newbridge Ind Est, Newbridge, Edinburgh, EH28 8PJ |

