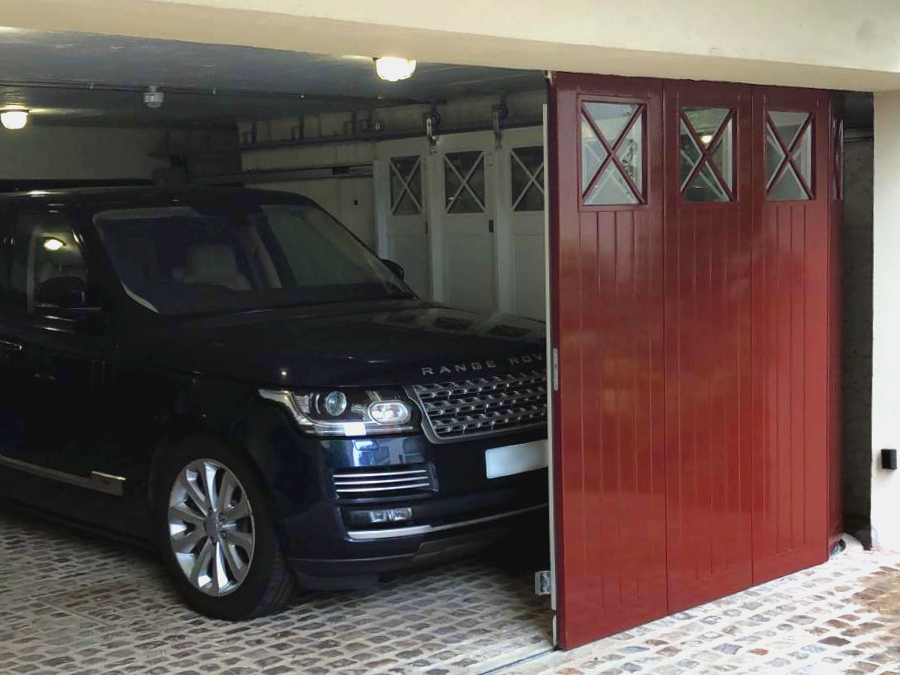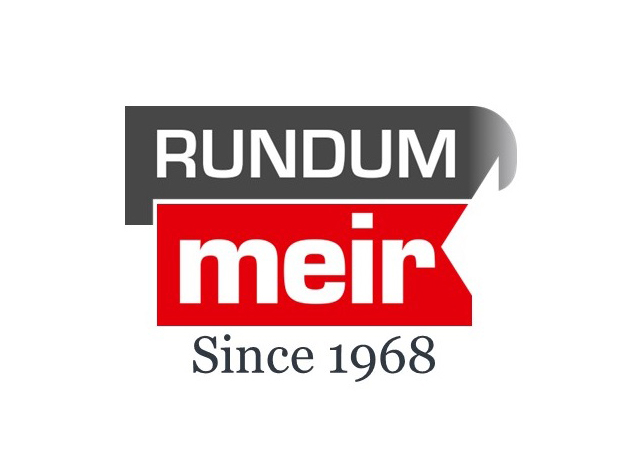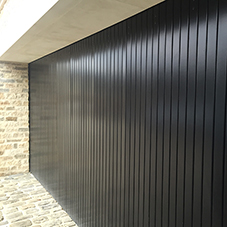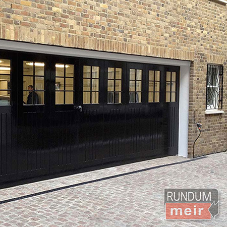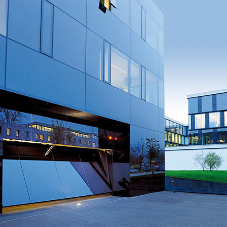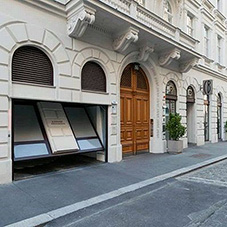Is a garage somewhere to park the car or something more? Many detached and semi-detached UK homes built since the mid-twentieth century feature garages, but the way they are used varies hugely.
Recent years have seen the trend of converting garage spaces into additional living accommodation, such as to create an extra bedroom, especially in properties where the garage is integrated. But the appeal of having a space for vehicles, a workshop, separate home office or for accommodating a hobby or sporting activity remains strong for many homeowners.
In this era of the multipurpose garage, one of the ways its functionality can be maximised is to make sure the garage door style and design is right. So, before you embark on a new garage design or refurbishment project, take a step back and clearly define what you want the garage and the door to do.
Firstly, if it is in the traditional sense a covered, secure parking space, how many vehicles will it need to accommodate? If the garage is for multiple vehicles, will a vehicle lift or car stacker be installed? If this is the case, it is worth reading our separate article on this topic to familiarise yourself with why a bespoke garage door can be particularly beneficial in such applications.
If the garage is for parking vehicles, a side sliding ‘round the corner’ door or side sectional garage door could help to maximise access as these can span very wide openings – as wide as 12m. The corner of the garage can even be opened up where a cantilever design is possible to transform the access potential, and this could allow the positioning and orientation of the garage to be completely reimagined.
In situations where the garage is intended to be used – either partially or in-full – as a space such as a home office or workshop, it may benefit from being a warm space. However, if you are thinking of insulating the garage and heating it, you will need to consider how you deal with moisture – ventilation will be required, otherwise mould and damp will build-up inside the garage with costly consequences. Garages of this type will also have very specific requirements in respect of the garage door.
In terms of materials, with a bespoke side sliding, side sectional or overhead sectional garage door from Rundum Meir, it is possible to have timber, aluminium and – in some circumstances – steel, which can also be clad with different materials for interesting aesthetic results. These can be insulated if required where the garage needs to be a warm space.
Choosing a bespoke one-piece up and over garage door opens up even more potential for materials, including glass, and these can also be clad consistently with the rest of the building facade.
To discuss how a bespoke garage door can be specified to meet the requirements of your project, call 0151 280 6626 or email info@rundum.co.uk.
Find out more at www.rundum.co.uk.
Why the door style will enhance or limit a garage’s functionality
| T | (0151) 280 6626 |
|---|---|
| F | (0151) 737 2504 |
| E | info@rundum.co.uk |
| W | Visit Rundum Meir (UK)'s website |
| 1 Troutbeck Rd, Liverpool, L18 3LF |

