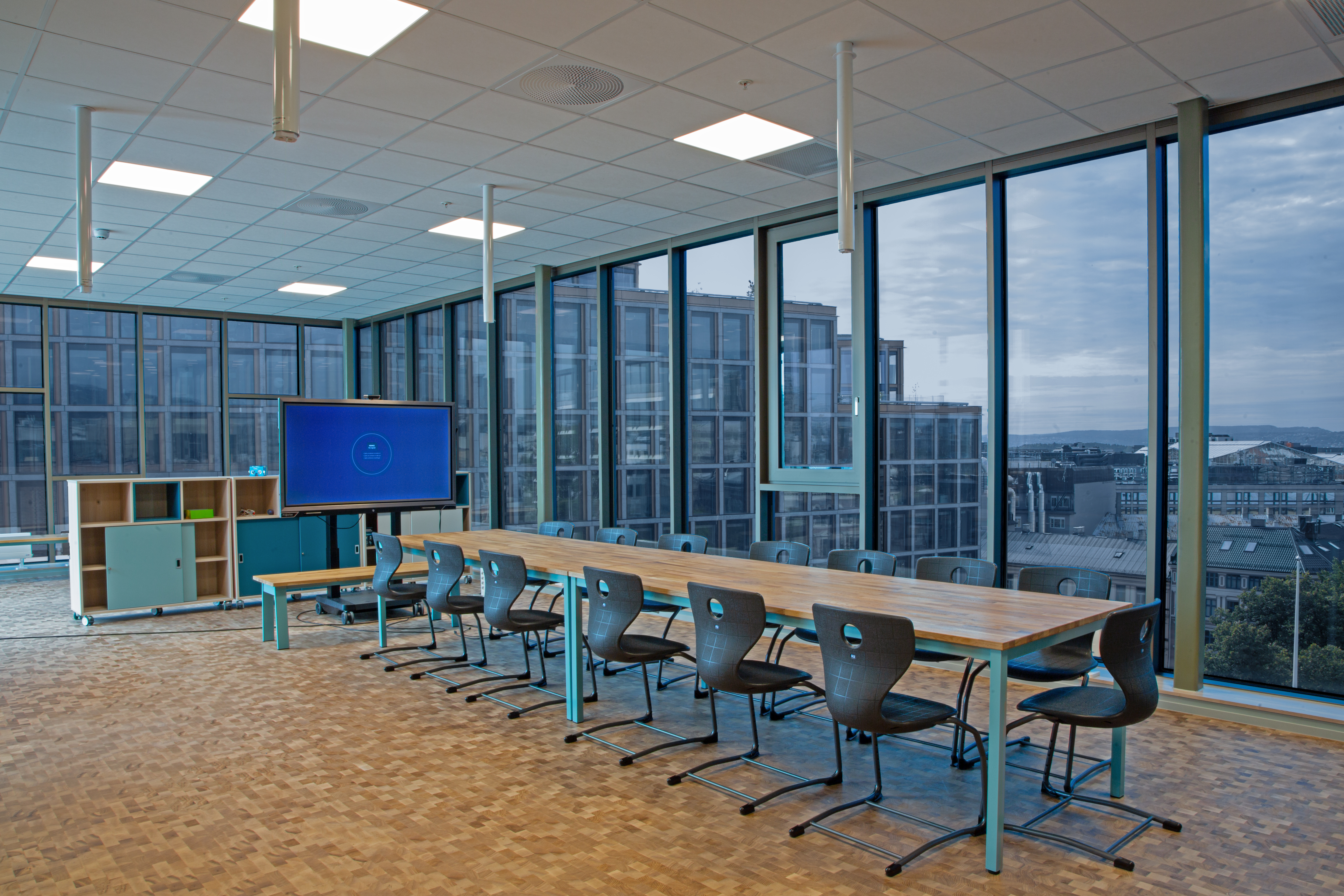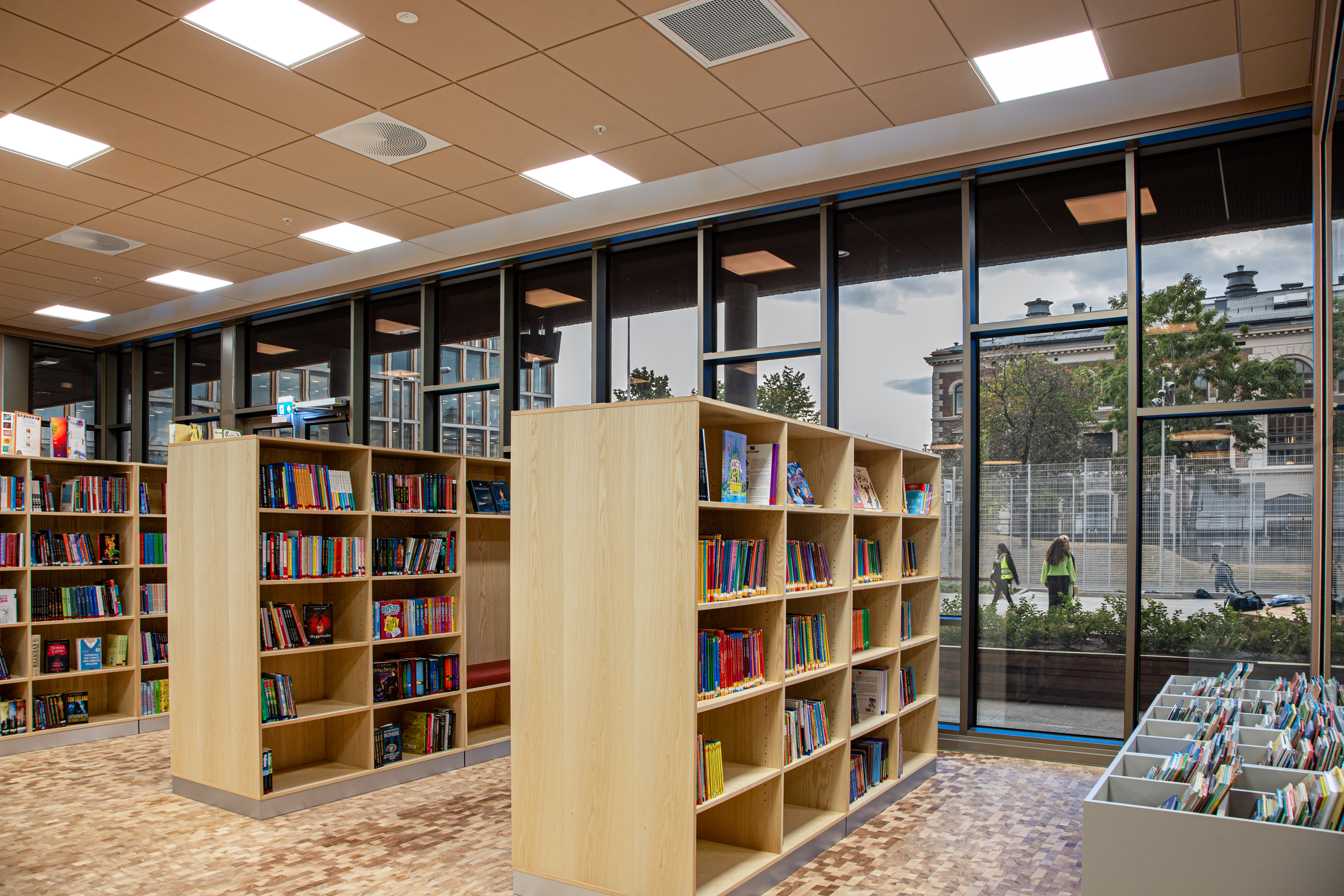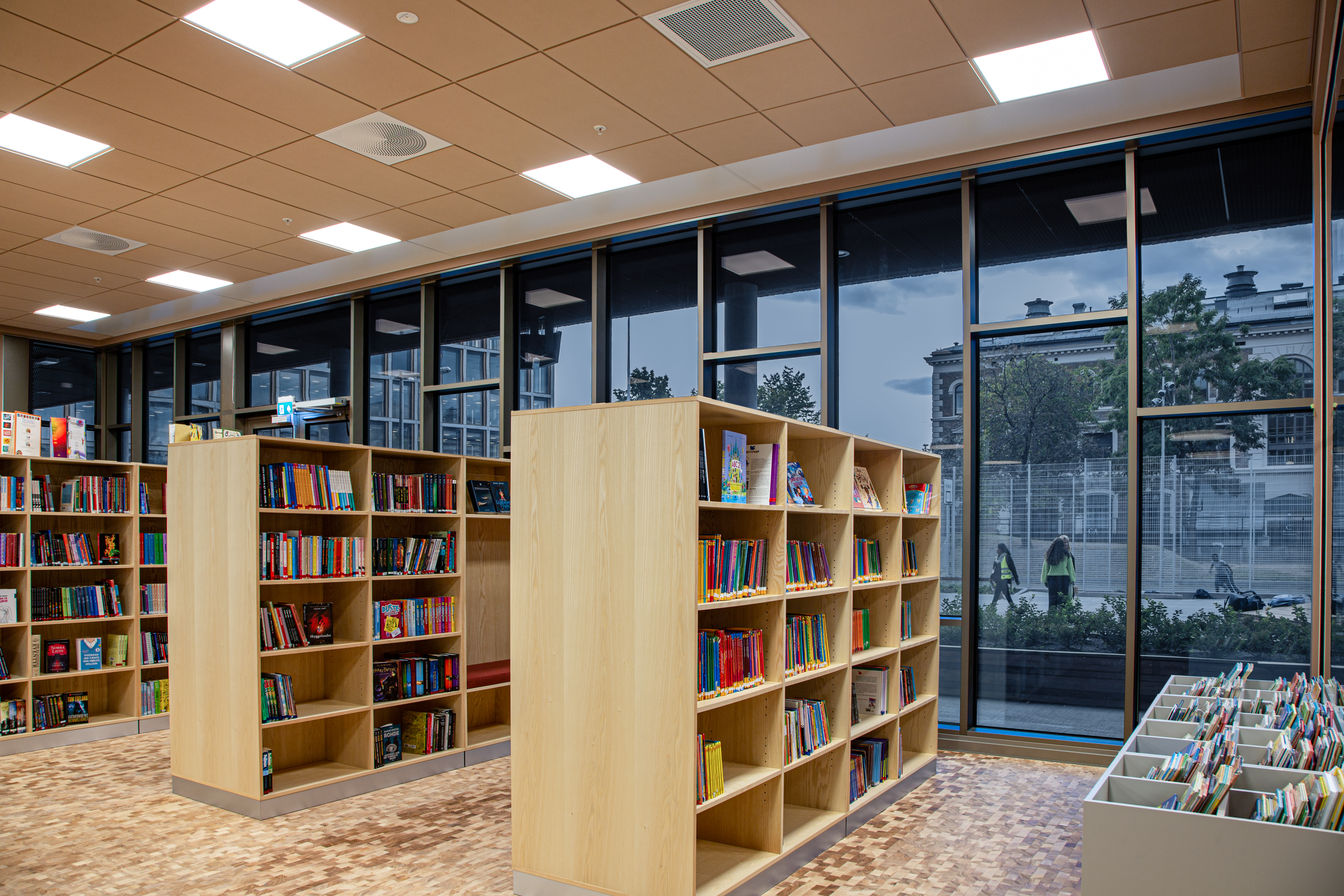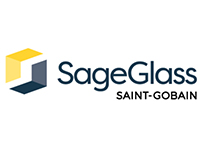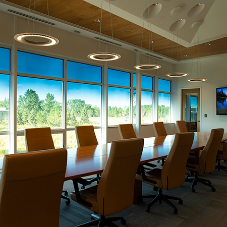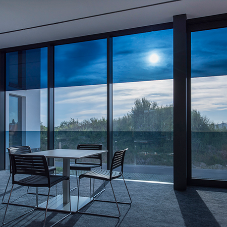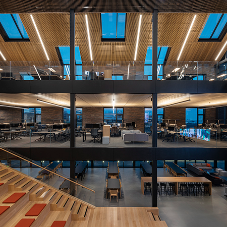PROJECT INFORMATION
LOCATION: Oslo, Norway
GENERAL CONTRACTOR: Undervisningsbygg
ARCHITECT: Arkitektkontoret GASA AS
FACADE ENGINEER: Profilteam AS
PRODUCT: SageGlass Classic
SAGEGLASS SF: 3261 ft2 / 303 m2
COMPLETED: 2021
BUILDING TYPE: New Build
THE CHALLENGE
Ruselokka School houses primary and secondary schools in Oslo. In 2017, after much heated debate, it was decided to demolish the school and build a new school on the same site. The goal was to create an energy-efficient and environmentally friendly school building.
THE SOLUTION
The new school building was planned as a passive house and net zero building. To meet these high requirements, innovative strategies were implemented during construction. For example, the project team focused on reusing existing materials from the old school to strengthen the regional value chain, save grey energy, reduce waste and reduce the carbon footprint.
One example: the walls of the new school building are made of the old bricks.
In addition, building-integrated solar cells were put on the facade and a green roof with vegetation and solar cells was built. The windows are also intelligent. The dynamic glass from SageGlass, a Saint-Gobain company, adapts to the weather conditions and automatically regulates light and heat in the building.
The glass always remains transparent, allowing building occupants to experience a high level of visual and thermal comfort. Merete Hansen, principal of the Ruselokka School says:
"I have a large corner office overlooking the schoolyard in the direction of the city. Thanks to SageGlass, I always see who is coming to school and what the students are doing during recess.
Although the electrochromic glass darkens on sunny days, the view remains transparent and I can still observe what is happening outside. I am very happy with the feeling of transparency and at the same time the ability to shield myself without the outside world seeing that I am ‘pulling a curtain.’ I highly recommend this innovative technology to other school buildings."
THE BENEFITS
The new school has gained a more visible and accessible space in the cityscape. Thanks to the innovative approach to design and implementation, the new school building is more aesthetically pleasing, sustainable, and easier to maintain. The new school is also an example of FutureBuilt, a regional initiative that promotes carbon-neutral urban spaces with high-quality architecture.
Case Study: Ruselokka School (Norway)
| T | +41 31 336 81 00 |
|---|---|
| E | sales.emea@saint-gobain.com |
| SageGlass Vetrotech Saint-Gobain International AG, Bernstrasse 43, 3175 Flamatt, Switzerland |

