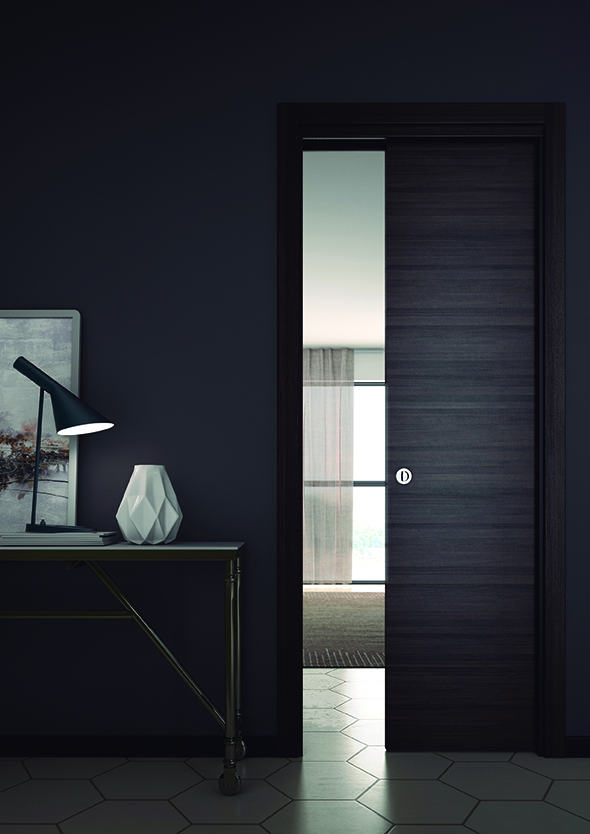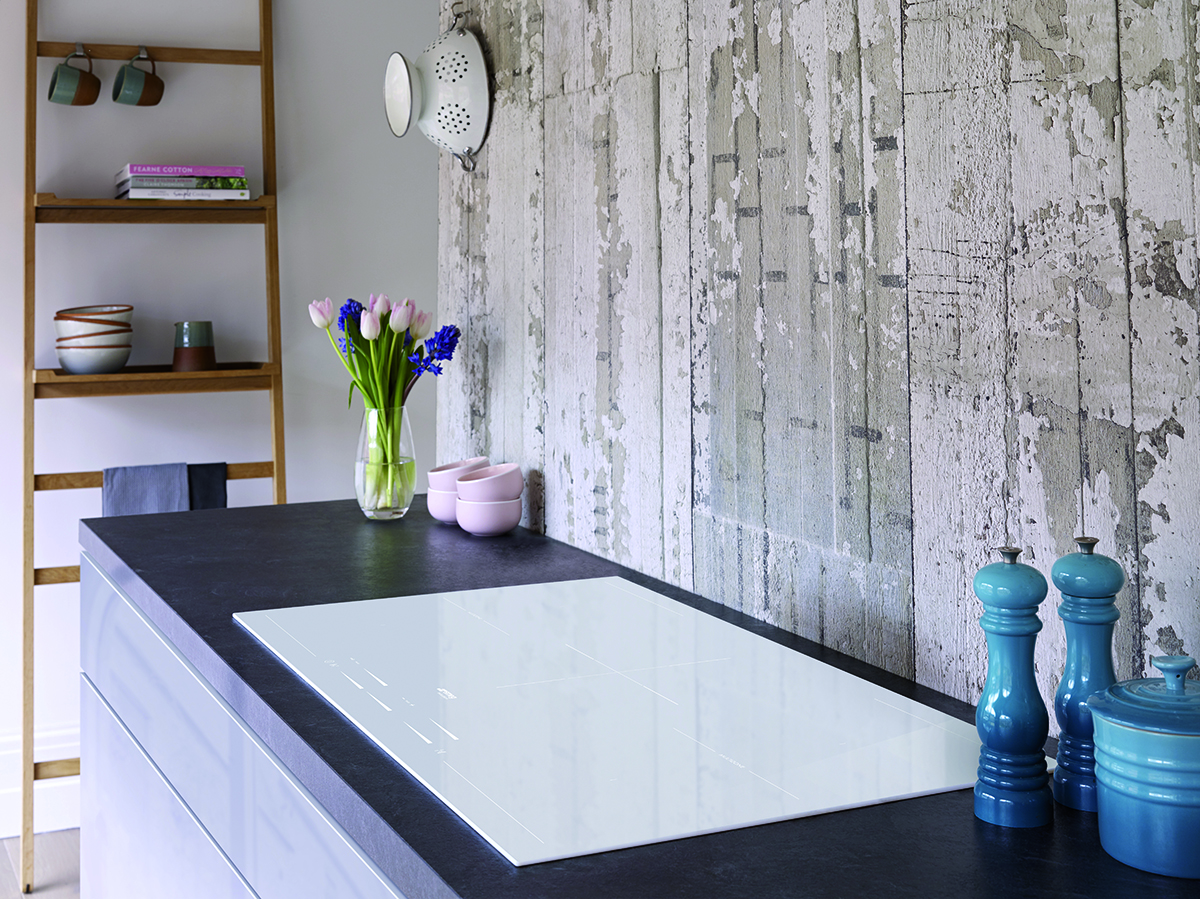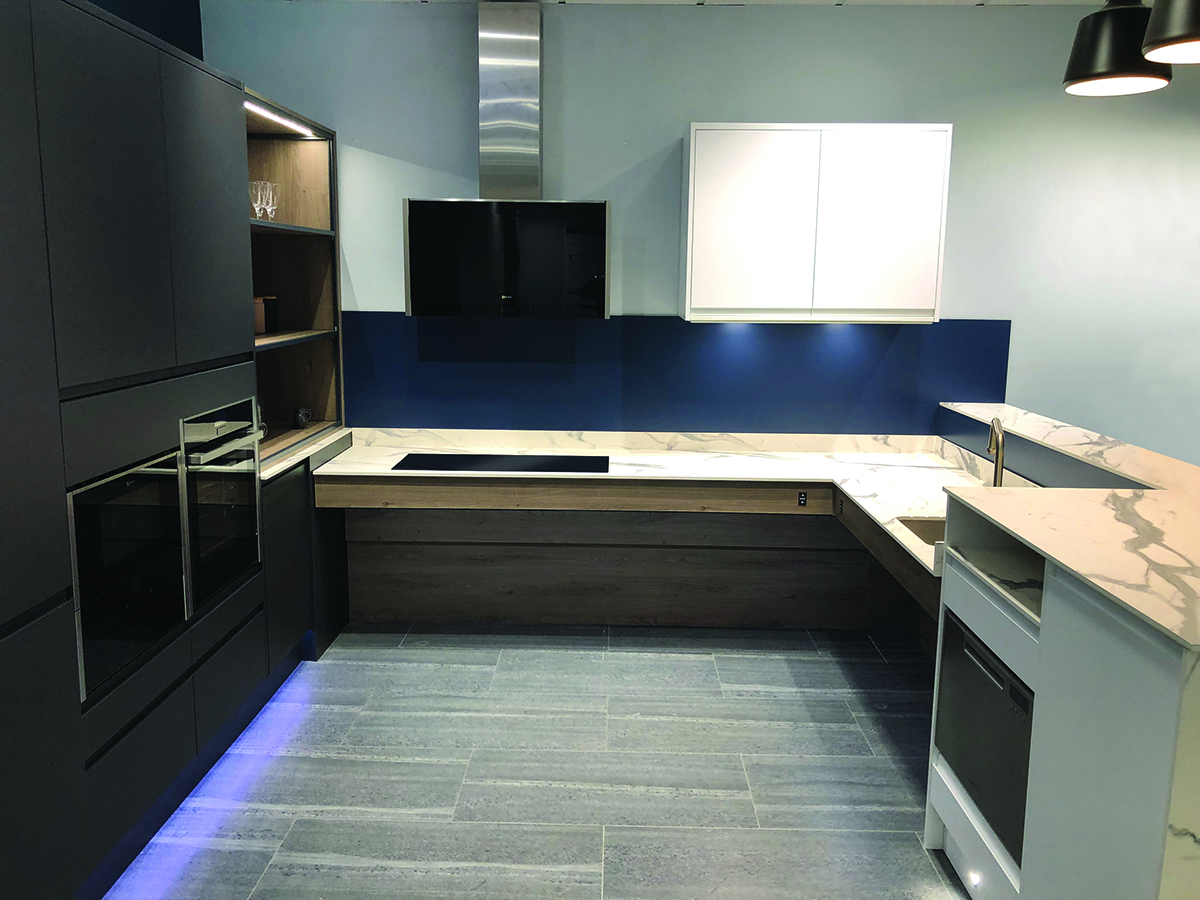A blog written by Paul Smith, Head of Specification Sales at Häfele...
The coronavirus pandemic has created the largest decline in house buying in 11 years, casting doubt as to whether the three million new homes required to solve the ongoing housing crisis will ever come to fruition.
One surprise contributor to this downward turn are the 13 million people over 65 living in dwellings that don’t cater to their needs. According to a study by The Associated Retirement Community Operators, a high proportion of this demographic are moving into typical family homes – properties designed for parents with at least one child – resulting in 15 million bedrooms becoming surplus to requirements across UK homes.
Only 2.5 per cent of the UK’s 29 million dwellings are technically defined as ‘retirement housing’, which is encouraging the older generation to stay put, in their existing property, with research showing older homeowners are living in their properties for 60 per cent longer than they were a decade ago.
However, a rising trend in multigenerational living – where at least three generations live together, under the same roof – could see a shift in the market. In fact, experts predict that the number of UK households headed by someone over the age of 65 will increase by 54 per cent by 2041.
But current housing styles and layouts mean millions of older people will live – or already live – in homes that pose a risk to their health. To overcome this, and to help meet housing targets, the UK’s future housing supply must be designed and built with multigenerational living in mind.
Intelligent housing design, catered for compromised or deteriorating capabilities, can meet the needs of different generations living together while simultaneously aiding independence and accessibility, with spaces that adapt and evolve as families grow and get older. And, best of all, it can be achieved without compromising on high quality aesthetics.
Sliding doors, for example, increase a property’s flexibility and solve space-saving problems, while also creating a modern look and feel in a home. Pocket doors, which are concealed within existing walls, allow families to easily create larger, open plan areas for family occasions. These areas can then be broken up to grant different generations privacy and a space to call their own. For example, large, open plan kitchen, dining and living spaces can seamlessly transform to create snugs or playrooms which, in several years’ time as family dynamics change, could become a home office or exercise room.
Typical kitchen layouts and products don’t tend to cater for those of an older age, with a disability or those who use wheelchairs. And, historically, products that do have been seen as an afterthought with little aesthetic appeal. There are, however, accessible living ranges that turn this outdated notion on its head, arming developers with stylish products to create practical, safe and comfortable spaces suitable for multiple generations.
For example, linear-style induction hobs – where pans are placed in a row, rather than in a group –save on unit space, are a modern addition to a kitchen but, most importantly, are ideal for wheelchair users who don’t have to lean over one hot pan to reach another. Similarly, downdraft oven hoods with remote control technology have been designed to negate the issue of those with limited mobility having to reach upwards.
Implementing hot taps, rather than traditional kettles, saves a homeowner time and energy use and are yet another feature that removes the need to lean across units and counter tops to reach kettles or other devices.
Rise and fall cupboards and sinks further aid accessible living, while trolley-style, mobile work surfaces provide added safety, allowing users to move hot products around the kitchen easily. Meanwhile, handle-free cupboard door profiles eradicate protruding accessories on cabinetry, while J-Pull doors – which are a sleek addition to a kitchen – make it easier to open cupboards and drawers from a variety of angles.
An aging population, along with the rise of multi-generational living and a shift in the traditional household population means new homes built to meet the UK’s housing demand must be more flexible, adaptable and accessible. Creating layouts which can adapt as family make-ups and needs change, will not only attract increased interest from families considering multi-generational living but will directly contribute towards multiple crises across the housing market being solved.
Incorporating flexible design to multigenerational homes
Häfele UK
View company profile| T | 0800 171 2907 |
|---|---|
| F | 01788 544 440 |
| E | estimating@hafele.co.uk |
| W | Visit Häfele UK's website |
| Swift Valley Industrial Estate, Rugby, Warwickshire, CV21 1RD |



