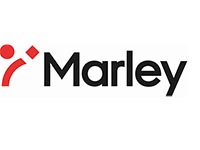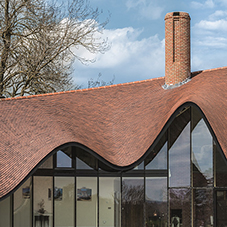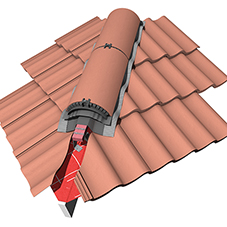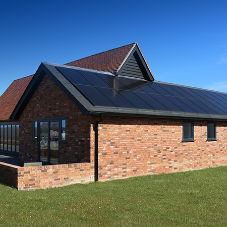Architectural practice Alexander Sedgley specified a vertical fibre cement slate facade system from Marley for a luxury private William Mews development in London.
Built by Proctor Developments, the distinctive eco-friendly homes use timber frame construction, so the architects needed to specify a lightweight cladding material. They also wanted the bays to create a strong contrast against the yellow-flecked London stock brick required by planning. Although zinc or render were initially considered, Alexander Sedgley architects selected the new Vertigo system for its aesthetic and lightweight properties.
The first of its kind in the UK, Vertigo consists of small 600mm x 300mm slate like panels which can be quickly fixed onto battens, with the desired amount of insulation in between. The fibre cement slates perfectly adapt to the contours of the building, providing a second protective skin.
Vertigo can help to achieve environmental credits with a ‘very good’ BES 6001 Responsible Sourcing accreditation and its environmental impact is easily reviewed with its own Environmental Product Declaration (EPD).
Lightweight Vertigo cladding for eco-friendly penthouses
| T | (01283) 722588 |
|---|---|
| E | info@marley.co.uk |
| W | Visit Marley's website |
| Lichfield Rd, Branston, Burton-on-Trent, Staffs, DE14 3HD |





