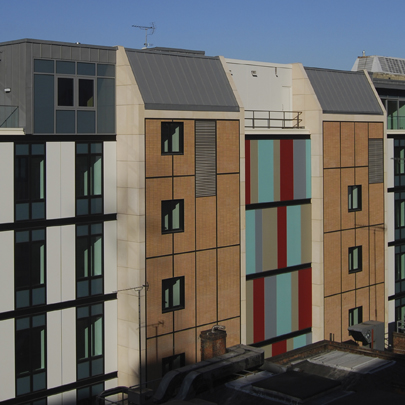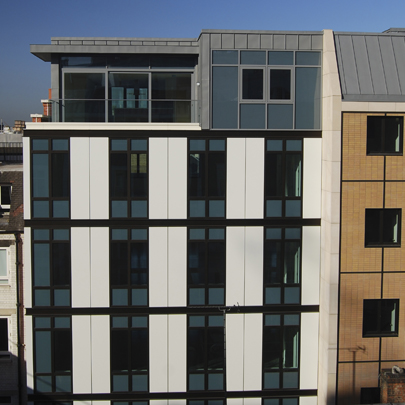J M Architects approached Hunter Douglas with a view to specifying their QuadroClad™ rainscreen panels as part of the redevelopment of an office block on Sackville Street in London. Given the building's location within the Mayfair Conservation area and its proximity to several listed buildings, the design of the new building had to be carefully considered.
Worth over £14m, the office block now features 40,000 sq ft of office space, two 2 bedroom flats and one 3 bedroom flat, Sackville Street is home to several Georgian buildings. The new office block is sensitive to this period, displaying traditional build materials in a contemporary manner.
QuadroClad™ QC25-10 aluminium rainscreen panels were installed vertically with integrated aluminium flush windows. The use of fully integrated windows reduces the amount of support components required for the panels, due to attachment of the panels to the (system designed) outer window frame.
They have a hidden 'Block Window' open-in vent which, when viewed from the outside appears only as a fixed light window. This has the effect of maintaining slim 'sight lines'. For the Sackville Street development, the open-in vents are used for accessing the outside of the windows for cleaning purposes rather than for ventilation.
As the single source supplier of the three major facade components for the project, Hunter Douglas were able to ensure that the installation went smoothly. This also minimised the potential for interface detailing problems, which could have arisen if the developer had chosen to work with separate suppliers.
Hunter Douglas work closely with architects and builders from specification to installation. With a dedication to sustainable practices, the facade specialists pride themselves on their innovative, eco-friendly building solutions. This high profile project on Sackville Street challenged the experts at Hunter Douglas to produce and install a solution which was both modern and complementary to the surrounding Georgian architecture.
QuadroClad™ facade system specified at Sackville Street redevelopment
Hunter Douglas Architectural UK Ltd
View company profile| T | 01604 648229 |
|---|---|
| E | quotes@hunterdouglas.co.uk |
| W | Visit Hunter Douglas Architectural UK Ltd's website |
| 8 Charter Gate, Clayfield Close, Moulton Park, Northampton, Northamptonshire, NN3 6QF |


