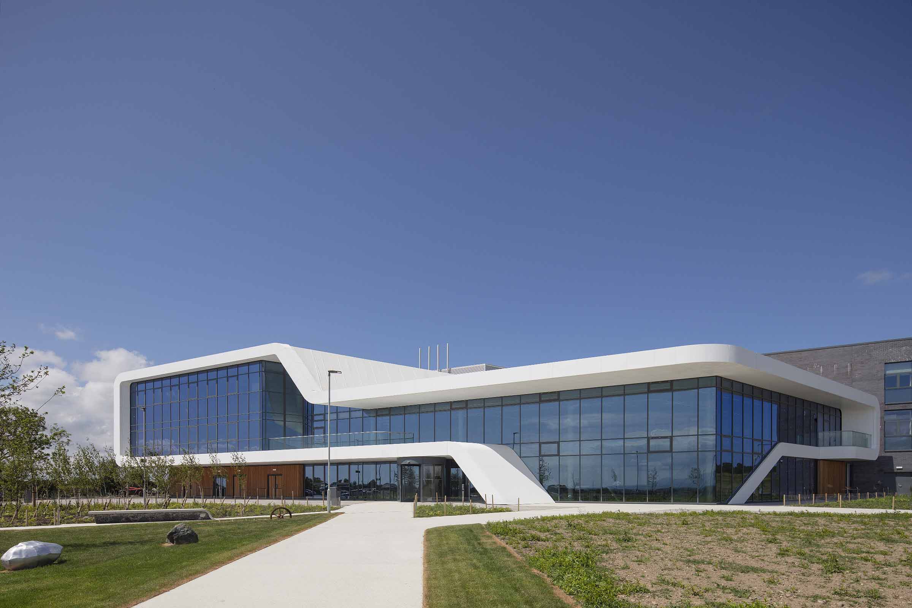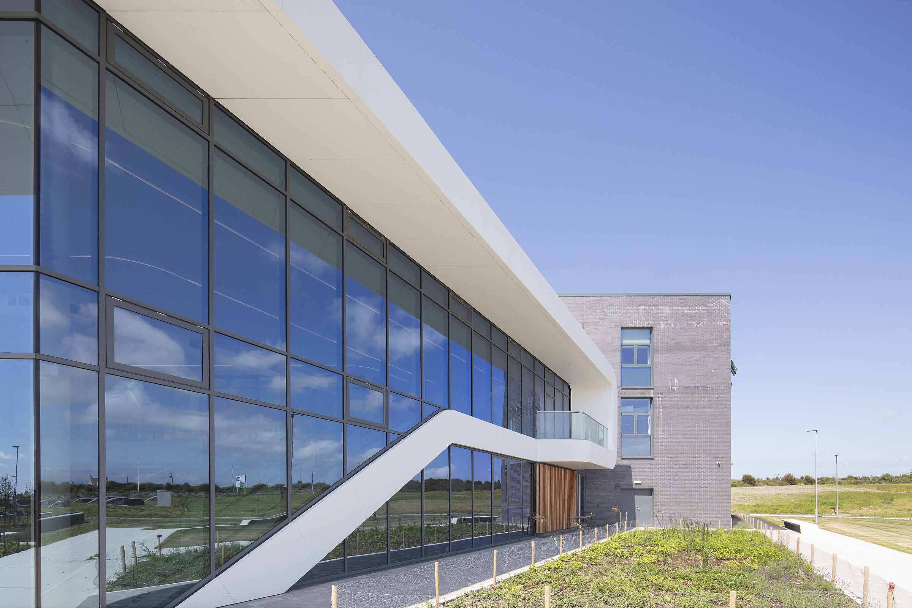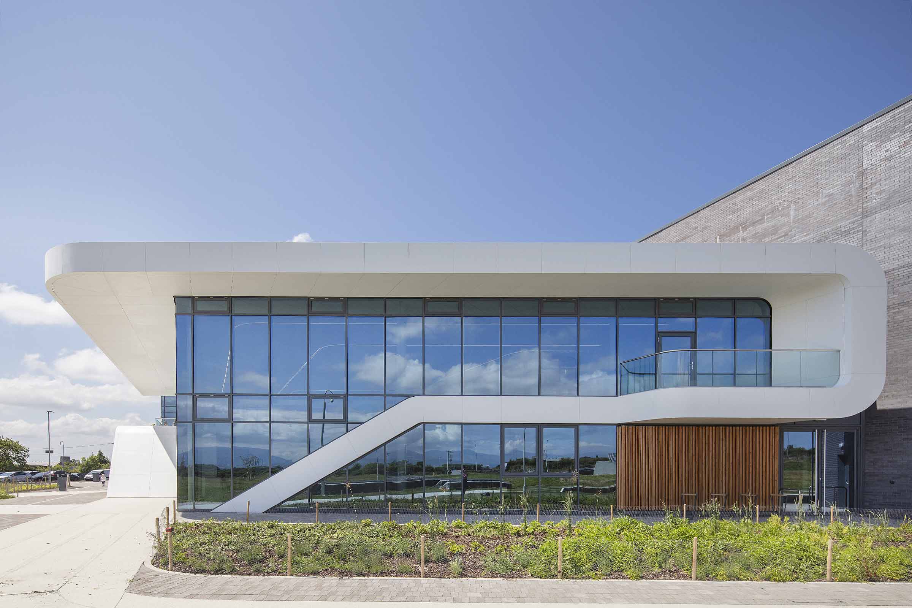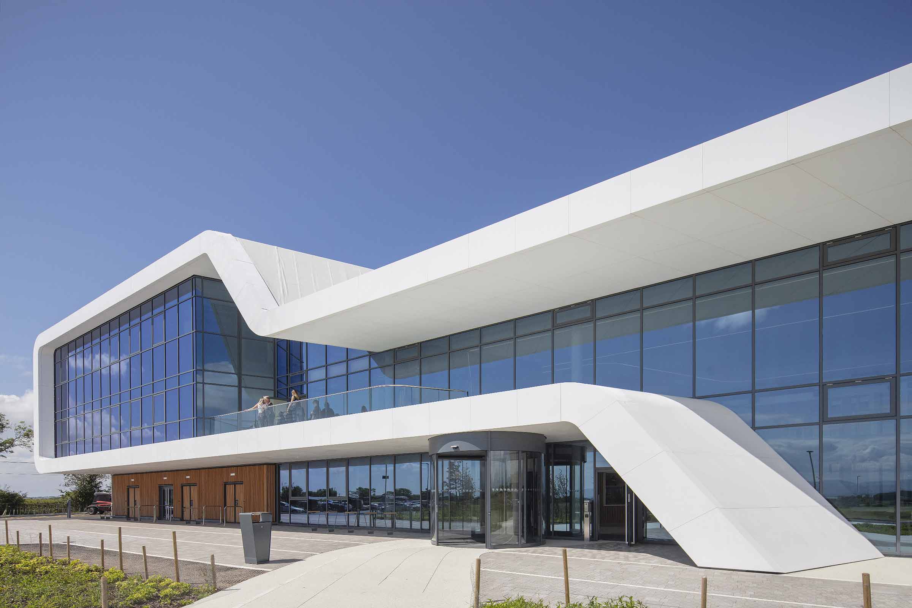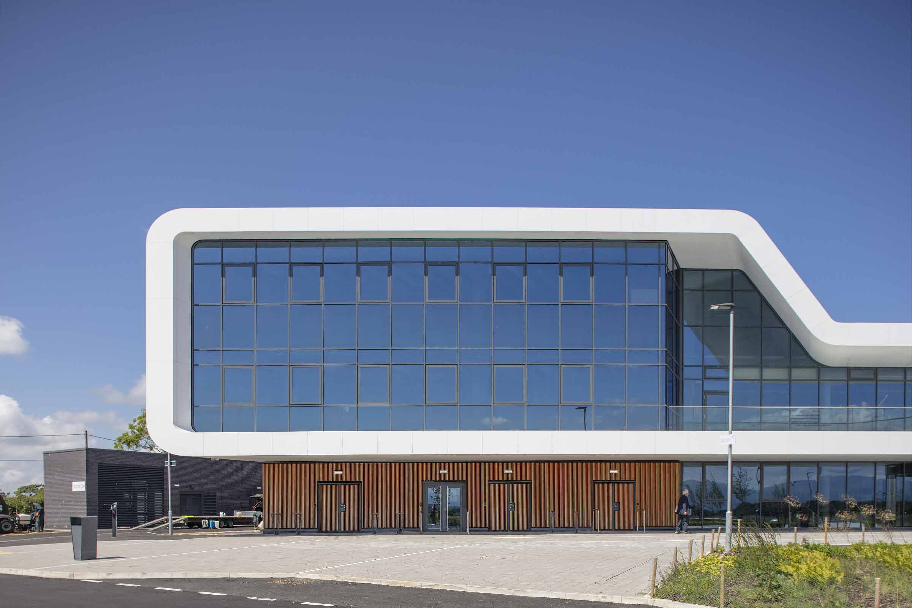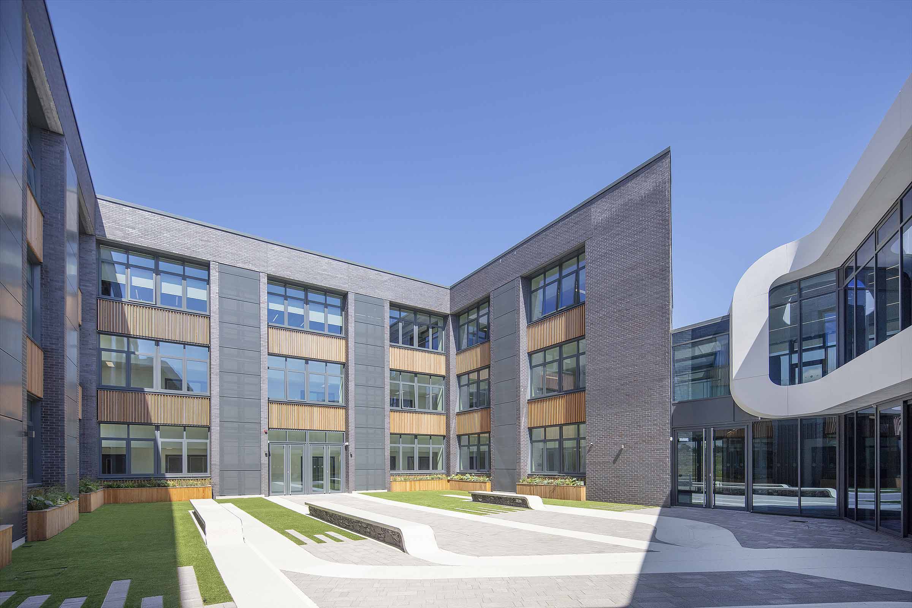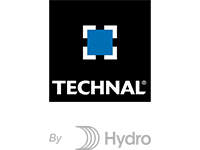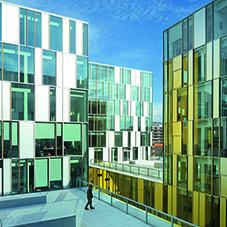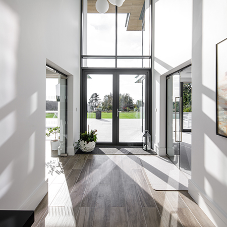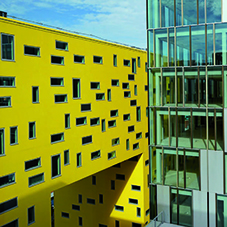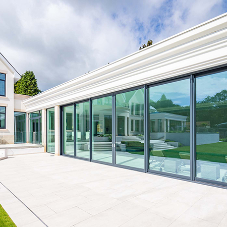Located in Anglesey and operated by Bangor University, M-SParc is the flagship building for the new science park. The facility has been constructed to BREEAM Excellent standards and comprises 5,000 sqm offices, laboratory and workshop space for up to 700 people - from start-up businesses to large corporate companies.
Designed by FaulknerBrowns Architects, the building’s structure features a striking white continuous flowing ‘Ribbon’ that forms floor, wall and roof surfaces and wraps around the glazed façade to the front elevation. This two-storey entrance connects to the main three-storey, traditional brick cavity U-shape building, which houses the laboratories and offices, also featuring a facade that encloses an open courtyard.
Fenestration drivers – transparency and low energy
FaulknerBrowns Architects associate and project architect, Leighton Cooksey, highlights the building’s objectives from a fenestration perspective: “One of our main priorities was to deliver a facade that would ensure transparency and openness of the Tanio area. This is the innovative and collaborative space that forms the main entrance as you walk in, and is also home to the cafeteria. Driven by the location, the facade allowed us to maximise the views towards Snowdonia and make the best of this fantastic scenery.”
“Another main architectural driver, not just for the facade but the building as a whole, was low energy use. We designed and constructed the three-storey building to BREEAM Excellent standards – the facade making a significant contribution.”
Complex curved facade requires close collaboration
The complexity of the building’s curved scheme meant the design team, involving the architect, main contractor Willmott Dixon and fabricator Total Glass, supported by TECHNAL, worked closely pre-construction to ensure input into the early stage design. This provided direction on buildability from the outset.
Fabricator Total Glass’ Technical Manager Chris Valentine said: “Technically our focus was to get the interfacing detailing right between the curves of the Corian® and the curtain walling, especially where drainage was concerned.”
“Designed using TECHNAL E52, the facade spans 74m x 11m. The curtain walling had to follow the curvature and flow of the ‘Ribbon’ with the aluminium having to be curved to follow the shape at point of fabrication.”
As architect Leighton Cooksey explains: “The key area for the facade to the front elevation was the first floor horizontal and sloping Corian® ‘Ribbon’ – here the curtain walling continues behind the Corian® rainscreen. The glazing was the main waterproof line, with structural penetrations weathered within insulated composite spandrel panels in the curtain walling. There were also some critical details in the curved corners of the glazing where the curtain wall extends behind the glass, concealed by a removable flashing.”
Chris Valentine continues: “In total 1,650 sqm of E52 curtain walling and roof glazing was used across the building.”
“One particularly challenging detail was a 6m glazed linking walkway that joins the innovation area to the brick-built main building. Designed by the architect with a double-pitched roof, the curtain walling follows the long contours across the two pitches of the roof at an angle. This involved a lot of calculations and modelling to accommodate the difficult compound angles and ensure the desired architectural intent was achieved.”
Doors installed to height assist courtyard cleaning access
Creating entrance and exit doors on the linkway, TECHNAL’s Stormframe ST II Aluminium Door system has been installed additionally to 2.8m high, providing access for the Mobile Elevating Work Platforms (MEWPs) for facade cleaning purposes. Suited to high traffic areas, this high-performance door is tested to the relative clauses within ‘PAS24: 2012’ and is 2010 Equality Act compliant.
A thermally insulated aluminium sliding and lift-sliding door has also been installed using TECHNAL’s C125 Aluminium Sliding Door system, which opens from the cafeteria on to the external courtyard space where people can sit outside. Elsewhere, the company’s Dualframe 75 HP Aluminium Hinged Door was used for the balcony doors above ground floor level.
Throughout the building, 132 TECHNAL DF 75 Si casement windows have been installed, some as inserts within the curtain wall façade including automatic opening vents, and also to the courtyard elevations. Completing this contemporary outdoor space, the windows are complemented by timber rainscreen panels, with hit and miss battens of varying heights, and the blue-grey contrast of the Staffordshire Blue Brindle brick.
Double height glazed feature boardroom connects to roof
Another interesting application of TECHNAL’s E52 curtain wall is the double height internal glazing to the boardroom, which connects to the underside of the curved ‘Ribbon’ at roof level. Chris Valentine explains: “This prestigious glazed feature boardroom, which interfaces with the external facade, features multiple acute angles where the curtain wall kicks in and returns internally to enclose the space. For added privacy and enhanced acoustic performance, a high glass specification was adopted.”
The remainder of the building was about balancing the functional flexibility of the building, and providing natural ventilation, with TECHNAL offering further support. Total Glass’ Chris Valentine commented: “To ensure the correct products were specified, TECHNAL provided airflow calculations throughout the building, especially for the different DF 75 Si window options. TECHNAL also presented the technical attributes of the system, including weather performance, thermal properties and design benefits. This helped to give the Willmott Dixon site team and Bangor University representatives’ a better understanding of the TECHNAL architectural products to be installed on the scheme.
“With the amount of facade on the building the TECHNAL systems offer a low U-value solution. The company’s wide range of products, from windows to sliders, to balcony solutions and so on, means we can complete the whole building from one range. We have been partners with TECHNAL for a number of years, are experienced with the TECHNAL products and have a good working relationship, always getting the support required throughout a project.”
Two glass specifications were used across the building, solar control 7535 and 2918, which provides the dramatic reflective style externally. All of the facade systems were finished in a grey RAL 7031 marine powder coat finish due to the location and standard hardware was installed throughout.
The project manager for Total Glass Andy Sheil adds: “The installation of the curtain walling along with the windows and entrance doors was a time critical process, the interfacing with the Corian® cladding and brick façades was undertaken during some challenging weather conditions due to the science park’s location. All of the weather proofing and air tightness targets where achieved enabling the Principal Contractor to hand over on time. This iconic building is one that the installers and project management team will have pride in remembering for a long time.”
Chris Baker, Construction Manager, Willmott Dixon also said: “Menai Science Park was an exceptionally challenging envelope that integrated Corian® cladding, Siberian larch, brickwork and the TECHNAL E52 glazing system, the varying elements of cladding needed to work harmoniously together achieving a streamlined facade that really gave the wow factor. The product not only performs technically in a very changeable environment but aesthetically also. The envelope delivered everything the architectural concept demanded”.
M-Sparc Managing Director, Pryderi ap Rhisiart concludes: “The design of the building was focused around the ‘Ribbon’ concept, and we wanted to ensure it was a building which both complemented and stood-out in the landscape. I believe that through the use of Corian® cladding and TECHNAL E52 glazing system, this has been achieved and the building really does work in its environment, and provides a real flagship building on our site.”
The project was made possible after Bangor University secured £11 million of funding from the Welsh Government and £10 million of European Regional Development funding.
TECHNAL is part of the Hydro Group, a world leader in aluminium solutions that also encompasses sister brand WICONA. Through its globally renowned Hydro Technology Hubs, the group is shaping a sustainable future, with innovative products that satisfy and surpass customer expectations, in line with demands of CSR and increasing environmental regulations.
View Sustainable Aluminium Curtain Walling Product Entry

