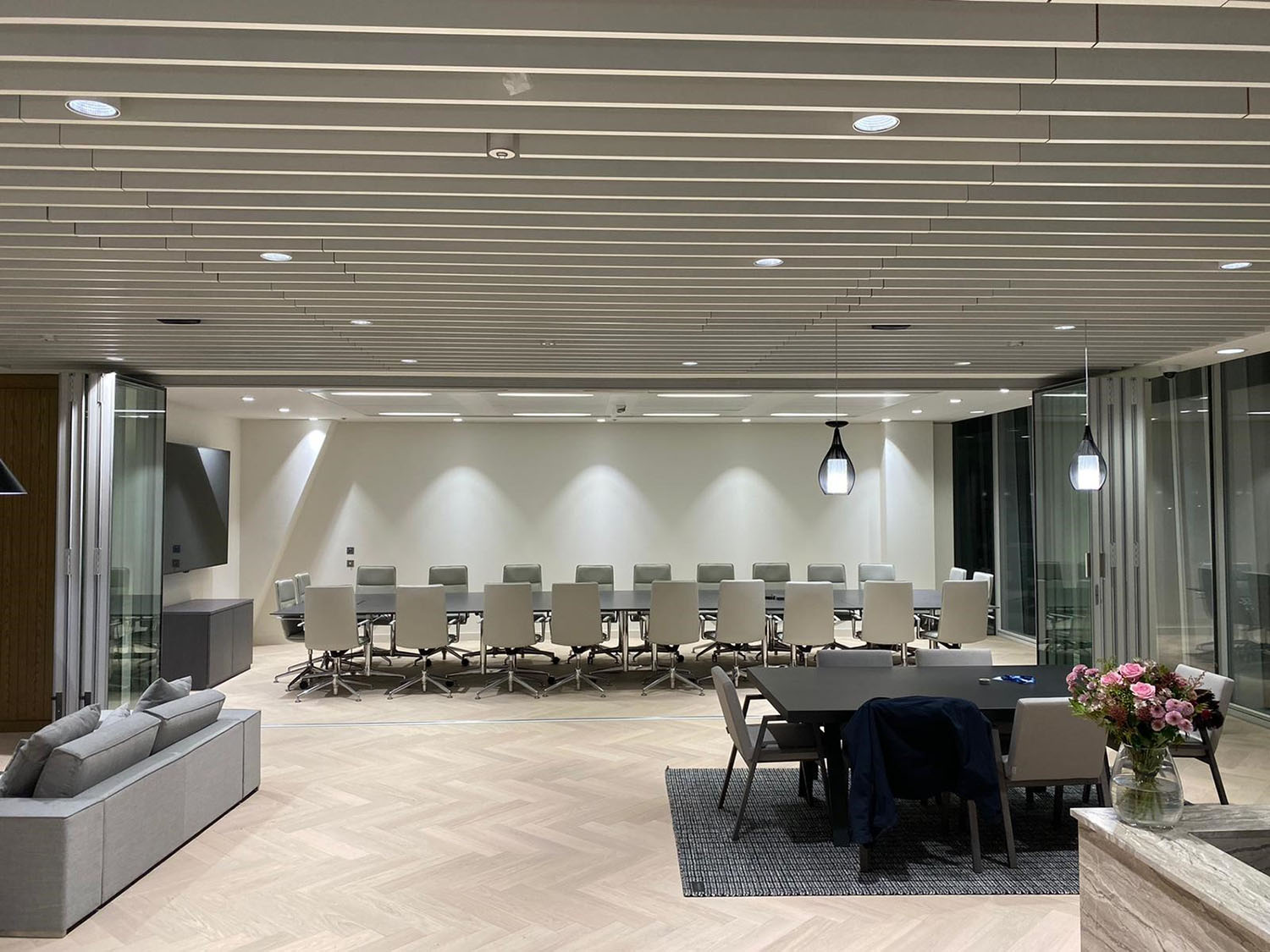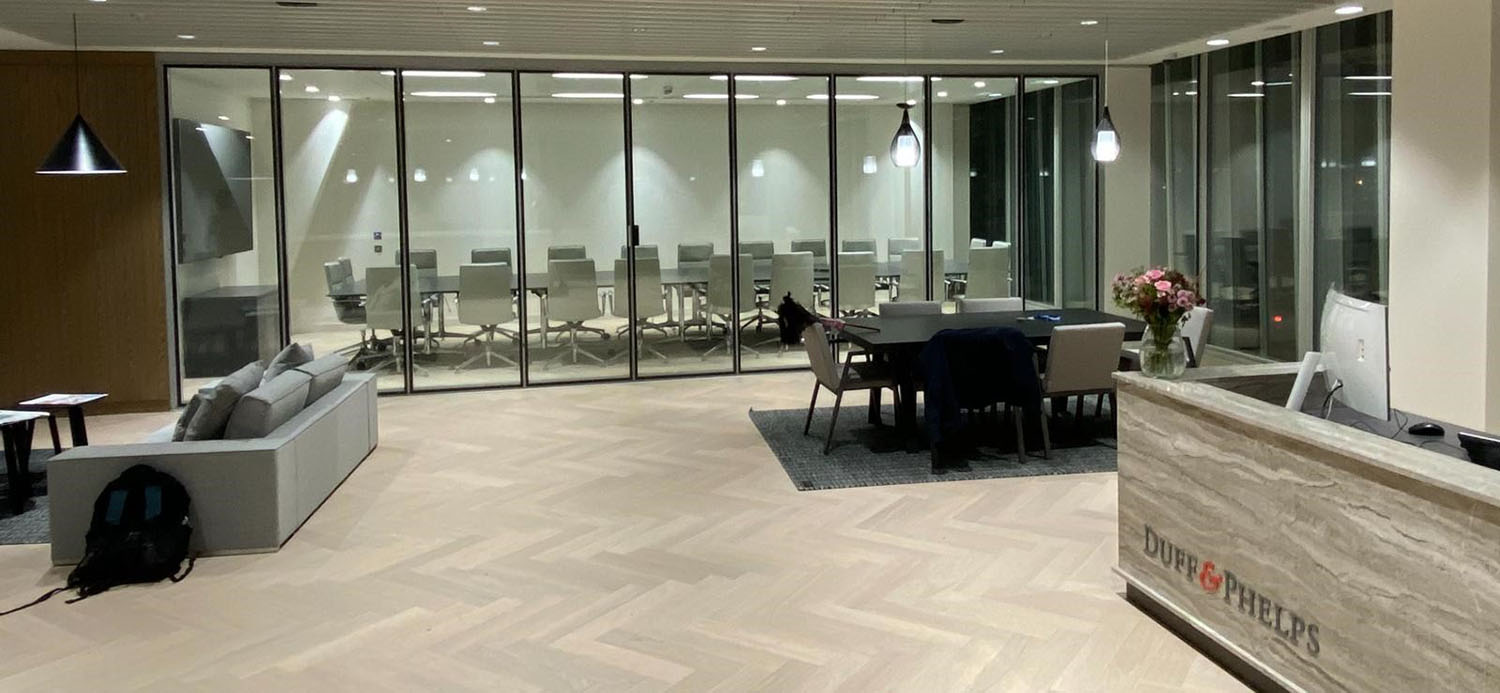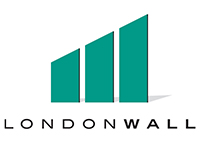Recently, Duff & Phelps added the G200 to their new office on the 6th floor of the Mini Shard in London.
The acoustic G200 gives them the flexibility of a private meeting room or a large open reception area. With the slim anodised aluminium frame, they can make use of the natural light while having Rw 47dB sound reduction in their meeting room. The G200 is a floor supported, hinged system and requires no support from the structure above. The hinged panels allow for a full height pass door in glass, maintaining the flow and uniformity of the wall. This system consists of 9 panels, full-height pass door on an end-fold stacking layout.
Product details
G200, floor supported, hinged system
Maximum panel width: 900mm
Maximum panel height: 3000mm
Stacking options: end-fold, centre-fold, single stack or bi-parting
Acoustic rating: Rw 47dB (Laboratory tested)
Frame colours: Standard black, white or satin anodised Other RAL colours available.
View Movable walls Product Entry View G200 CAD drawing PDF



