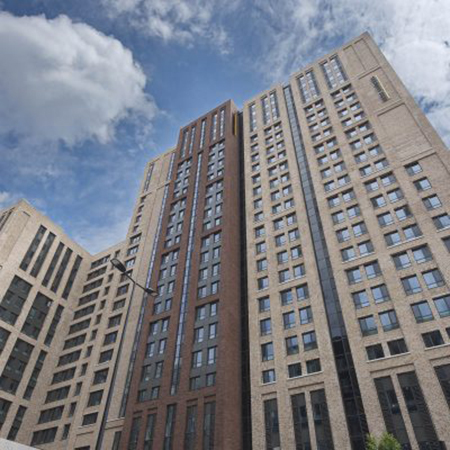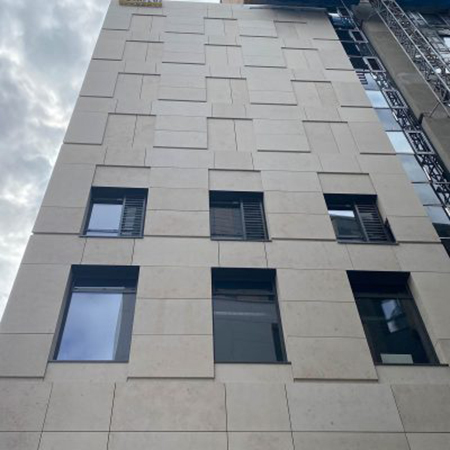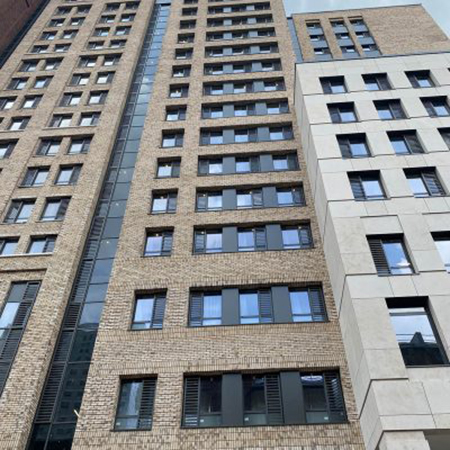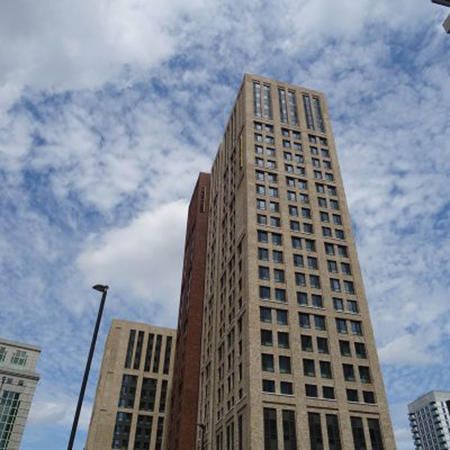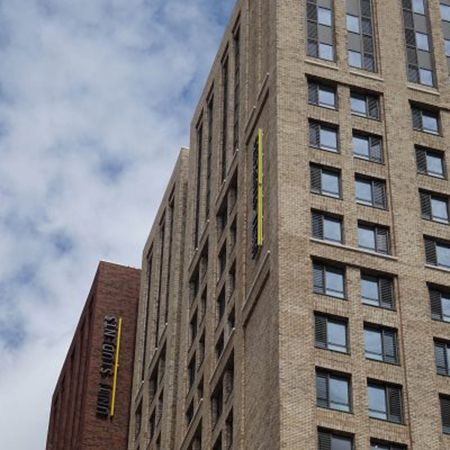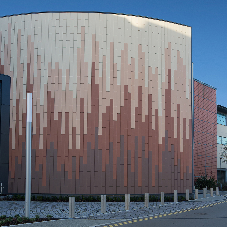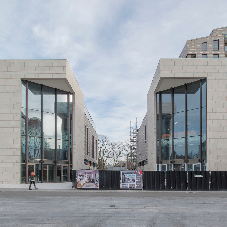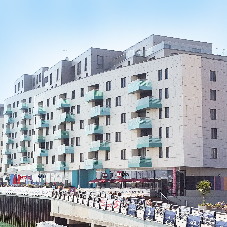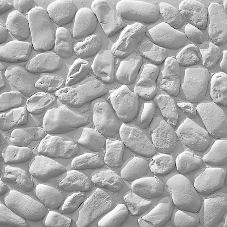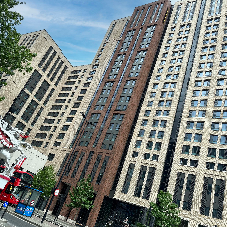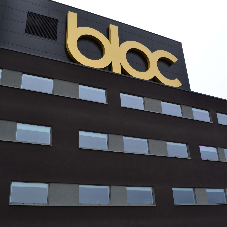Project - Hayloft Point, London
Main contractor - RG Group
Architect - Hadfield Cawkwell Davidson Ltd
Client - Unite Students
Installer - SD Samuels (Special Projects) Ltd
Products - EWI and clay brick slip system in cream, brown and red multi, large format stone rainscreen cladding and Ali Stone 3 backing system
The brief
To provide a signature finish for Unite Students’ new student flagship property, located on the Middlesex Street Gyratory in the heart of Central London. Hayloft Point is the first in a succession of Aliva UK’s projects with RG Group.
The site of a former 16th century Shakespearean-era playhouse, these 920 purpose-built much needed homes for students are in one of central London’s most popular areas, close to King’s College London.
The L-shaped building has a mix of 24-storey, 16-storey and 8-storey elements, with the tallest section occupying the southern part of the site. The accommodation also includes a performance and exhibition area, a cinema room, and common rooms with study facilities.
Driven by the layout, location and heritage of the site, the architect’s brief required a modern, neat finish complementary to the neighbouring area for this tall landmark building.
The project has just been shortlisted for two prestigious Insulated Render and Cladding Association (INCA) awards, in the following categories: New Build EWI – Brick, Clay, Ceramic, or Stone Finish, and the EWI Excellence Award – Architectural Excellence or Environmental Impact.
What Aliva did
Aliva UK worked with the architect Hadfield Cawkwell Davidson Ltd along with RG Group’s design team, to create a high-quality bespoke facade for the student accommodation that was mindful of surroundings but also provided a modern aesthetic.
The design incorporated clay brick slips in a mix of colours and contrasting textures to envelope the two tallest elevations, using Aliva’s high performance External Wall Insulation system.
Around 9,000m2 of textured cream, brown and red multi slips, in 15mm and 25mm thicknesses, were used in total to achieve the required finish. The challenging design also called for intricate detailing to follow the undulations of the building.
For the 8-storey element, the architect’s brief required large format stone panels to create a stunning finish and offer contrast with the two taller elevations. Aliva UK designed and supplied a package of around 800m2 of large format natural stone rainscreen cladding, fitted onto Aliva’s Ali Stone 3 substructure system. Made of aluminium alloy, the system is composed of U-shaped brackets, and high structural strength box section vertical mullions and horizontal profiles.
What makes this special
Deliveries of materials and systems also had to be co-ordinated and planned carefully, as the Central London location meant contending with logistical challenges
Aliva’s Termok8 Minerale (Mineral Wool) clay brick slip system worked perfectly with the project’s design brief. The A1 accredited system is fully non-combustible, having achieved the highest fire classification based on testing to standard EN 13501-1:2019.
It’s also monolithic, meaning it can be used on buildings with no height or boundary restriction allowing the architect’s intentions to be realised without any value engineering compromises.
Hayloft Point, London
| T | (0118) 963 5900 |
|---|---|
| E | enquiries@gruppoivas.co.uk |
| W | Visit Aliva UK's website |
| The Smithy, Fidlers Lane, East Ilsley, Berkshire, RG20 7LG |
Categories
Cladding tiles and slabs, cast/reconstructed stone Cladding tiles and slabs, cement-bonded particle board Cladding tiles and slabs, ceramic Cladding tiles and slabs, clay Cladding tiles and slabs, concrete Cladding tiles and slabs, granite Cladding tiles and slabs, limestoneShow all categories

