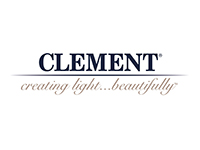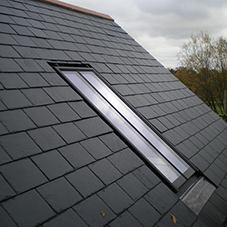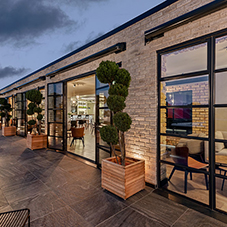Originally a listed manor house and two separate barns, this home has been transformed to provide stunning new accommodation and extra living space for the owners who have lived there for over thirty years.
Over time the timber framed barns had been extended in size with new Red Essex Brick. It was decided to remove these as part of the renovation and only keep the original bricks, resulting in a fabulous fusion of traditional and modern. The old timber frames remain as a feature inside.
Over 20 Clement Conservation Rooflights were chosen in various sizes and profiles. They lie perfectly flush in both the slate and tile sections of roof in keeping with the original character of the buildings.
Meticulous planning over a twelve year period followed by three years of construction have resulted in a brilliant result for all.
Our client said : “We were recommended Clement Conservation Rooflights and have been pleased with our decision to purchase them as they were ideal for this project. I visited the showroom initially to feel and see the product and was very happy with the quality. We couldn’t decide whether to choose the automatic actuators or manual winders to open the roof windows, in the end we chose the pole winders and feel we made the right decision.”
Site: Private Residence – Essex
Architect: Charles Biss,BB Partnership, 33 – 34 The Studios, London N7 8EL
Specification: Clement 3, 4 ,5 and 6 ranges in slate and tile profile. Top hung with 300mm brass pole winders.
Clement Conservation Rooflights are manufactured from mild steel sheet to ISO 9001 Quality Systems. All supplied with 24mm insulated glass units, argon gas filled and self cleaning glass as standard. Polyzinc and polyester powder coat paint finish to BS EN 13438.
Contact Clement Windows Group today for more information:
Tel: 01428 643393
Email:info@clementwg.co.uk
Website: clementwindows.co.uk
View Clement Conservation Rooflights Product Entry





