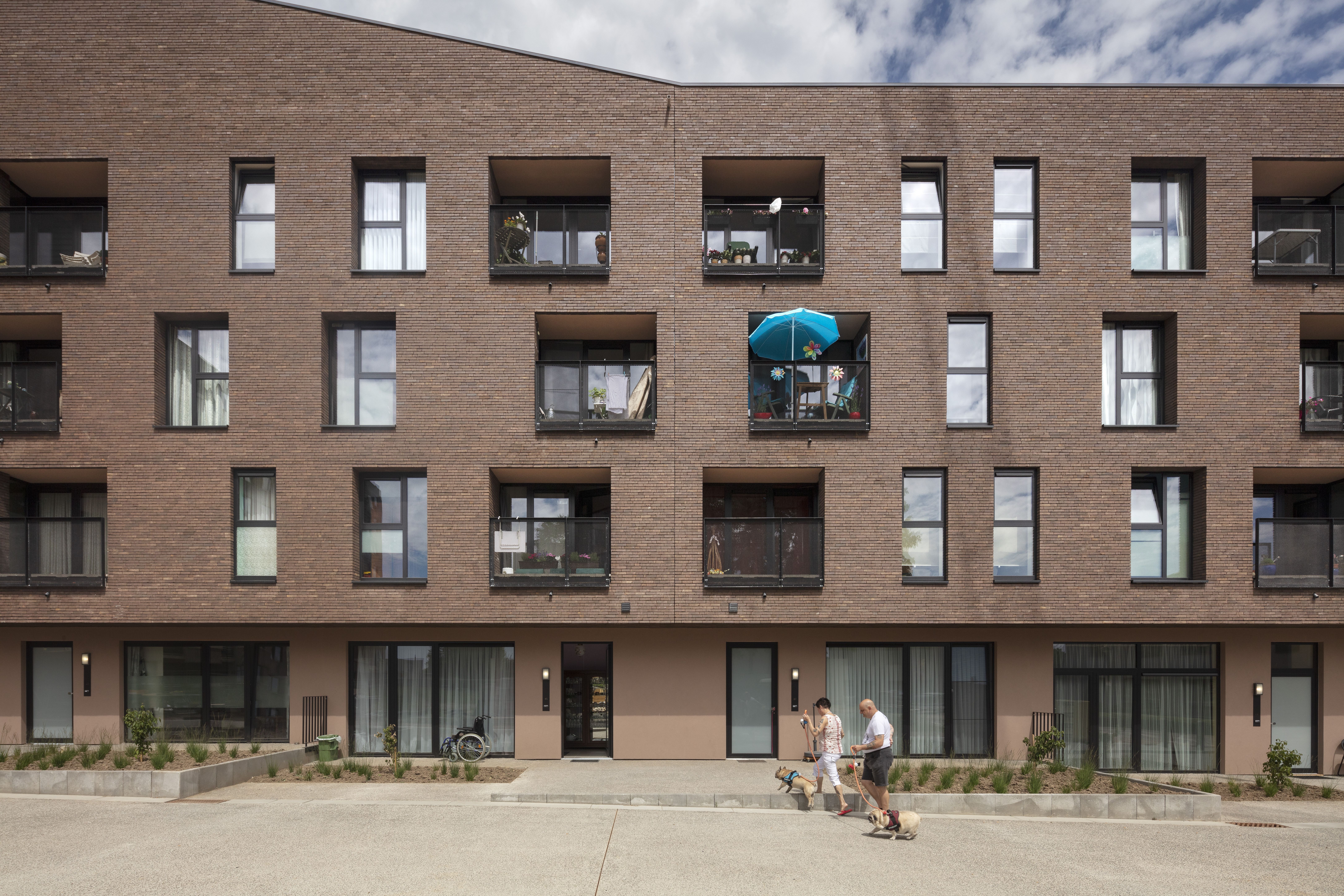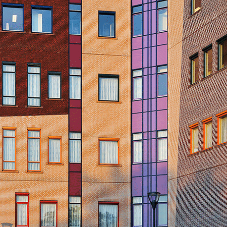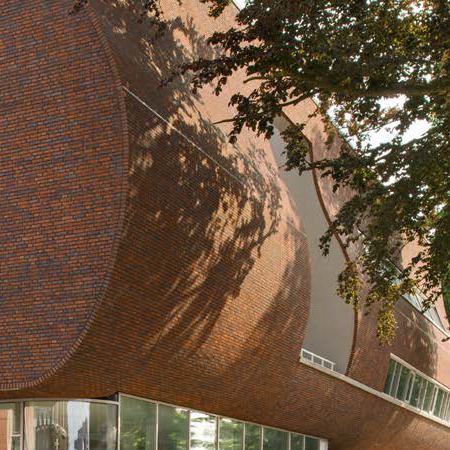Paspoel, a hamlet near the Belgian city of Tongeren, has experienced huge population growth since 1950. Over the past few decades, social housing company, Woonzo, built a number of residential blocks, called Paspoel Anders, which had since become obsolete. These buildings have now been demolished and replaced with new, more modern buildings that have been built in their place, all featuring bricks from Vandersanden.
The project by social housing company, Woonzo, came about through an open tender by the then Flemish Government Architect with the design for the project carried out by S333 Architecture + Urbanism. It has involved the demolition of the three existing residential towers and the construction of three new, eight-storey tower blocks and three additional blocks, with between three to five floors each, altogether providing 192 new apartments.
“One of the biggest challenges was keeping the scale of it manageable,” explains Frank Provoost, Senior Architect at the London architectural firm, S333 Architecture + Urbanism. “The only way to do that was to create a diverse range of apartments. Consequently, we opted for a combination of three tower blocks and two low-rise terrace buildings.”
Blocks A, B, and C were designed as traditional tower blocks, each with 34 apartments, four or five to a floor, and a central core. The lower-rise terrace buildings E, D, and F are accessible from the open terraces on the rear of the buildings. The tower blocks have a maximum of nine floors, including the ground floor, the terrace buildings comprise a maximum of five stories. Each apartment features a small outdoor patio area.
Landscape rooms
The area around the existing residential blocks was poorly used and lacked identity. The new design incorporated the idea of landscaped rooms, each with a different character and all delineated from one another.
“The “square” zone was an express request from Woonzo, who wanted the experience of the new project to extend beyond residents of the site to homes in the surrounding area. That’s why the square was not put at the centre of the project, but asymmetrically,” explains the architect. “Another zone involved a new street running through the centre of the project, thereby connecting with existing paths and adjacent streets. This will help to create a structure that facilitates continuity. We allow local residents to wander through the project as much as possible, rather than just around it. This public route is being constructed and financed by housebuilder Woonzo, operation and maintenance will be the responsibility of City of Tongeren. Another request from the housebuilder was that all tenant residents could continue to live on site throughout the construction process and relocate to the new building with their existing neighbours.”
Efficient use of public space
Other green areas on the Paspoel site include an orchard, a play area, a vegetable garden, an area for young people with a football pitch and benches, and a recreational area for elderly residents with benches and greenery.
“We had to stay within the boundaries of the impaired zone, which were the contours of the existing development. This was the direct consequence of the archaeological excavations that preceded the previous construction project dating from the 1980s,” adds the architect.
Darker facing brick v soft facade plaster
In terms of materials, the housebuilder and architects opted for a brown/black nuanced facing brick, parallel to the surrounding residential buildings, for all facades looking out on to the street or square. A softer facade plaster was used to provide the contrast needed for the terrace building adjacent to the gardens.
“The decision to use the Flemming facing brick from Vandersanden meant the ability to play with large volumes. The thin-bed mortar ensures a very thin joint and gives the brick a sleeker look,” continues Frank Provoost.
In choosing the brown/black nuanced ‘Flemming’ from Vandersanden there was a clear preference for a textured facing brick with a timeless character. This water-struck, facing brick lends itself perfectly to the ‘small scale’ and its rugged character provides for minor colour nuances. They opted for one type of brick at just 5cm in height, allowing for ample flexibility for interplay, given the large volumes. Consequently, on some facade surfaces, the bricks protrude by a few centimetres relative to other surfaces. A thin-bed mortar was used; the extremely thin joint helps to give the brick a sleeker look.
“The terraces are constructed from galvanised steel in view of the fairly neutral colour and the contrast with the light-coloured facade plaster. The floors of the terraces are Massaranduba FSC, a low-maintenance, tropical hardwood that turns light grey,” explains Frank Provoost.
Almost ‘living on a construction site’
For the London-based architects, Paspoel Anders was their first project on Belgian soil.
“Although housebuilder Woonzo had taken care of the preparations and communicated with residents, the phasing of a project of this size is always a challenge. Particularly in the initial phase when we were constructing the low-rise building and underground car park which were barely a metre from currently occupied houses. Phased construction is an interesting learning process for everyone involved,” says the architect.
Phase one included constructing the tower block and a low-rise building between the existing residential blocks, together accommodating 71 apartments, all of which have since been delivered and commissioned. On the ground floor of the tower block, the architects also provided a community centre, a facility that was missing from the old Paspoel site. The centre was deliberately sited to fit with the new square. The overall architectural concept helps to facilitate more and better contact between residents, who are a mixture of younger and older residents.
Construction of the second, smaller, phase commenced with the construction of a tower block combined with the extension of a terraced building, which together will accommodate 38 apartments. Phase three (2020 - 2021) is a bigger phase of 61 apartments. The final phase will see construction of a further 22 apartments.
For more information, visit the Vandersanden website.
View Vandersanden Bricks Product Entry





