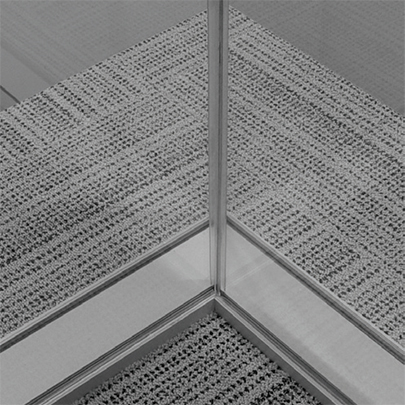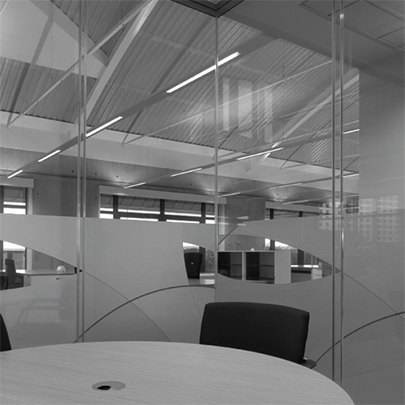ARCHITECT: ADG ARCHITECTS
MAIN CONTRACTOR: MIDAS CONSTRUCTION
VALUE: £80,000
Statistical research and investment company ATASS Ltd commissioned their new green HQ building at Exeter Business Park. The 40,000 ft2 building is constructed using the latest sustainable building techniques including photovoltaic panels, solar shading, intelligent lighting systems, rainwater harvesting and air source heat pumps.
Designed by global architecture, urbanism and design practice Broadway Malyan and occupying a prestigious site, the landmark building draws upon stadia and maritime design in reference to the work of ATASS Sports, a subsidiary of ATASS Group that will also occupy Oxygen House, as well as Exeter’s history. Oxygen House provides an inspirational workplace supported by advances in eco-technology that will ensure optimum energy efficiency with a perfect balance of space, light and ambiance.
To enhance the buildings contemporary feel Lusso worked closely with Architects Design Group and installed high acoustic double glazed frameless dry jointed partitioning to all meeting and senior management rooms. The addition of the horizontally veneered 40dB timber doors set off the quality of the installation.
Acoustic double glazed partitioning for ATASS
Lusso Glazed Screens & Partitions
View company profile| T | 01275 372293 |
|---|---|
| F | 01275 371217 |
| E | info@lussoltd.com |
| W | Visit Lusso Glazed Screens & Partitions's website |
| Unit 17, Marsh Lane Industrial Estate, Portbury, Bristol, BS20 0NH |



