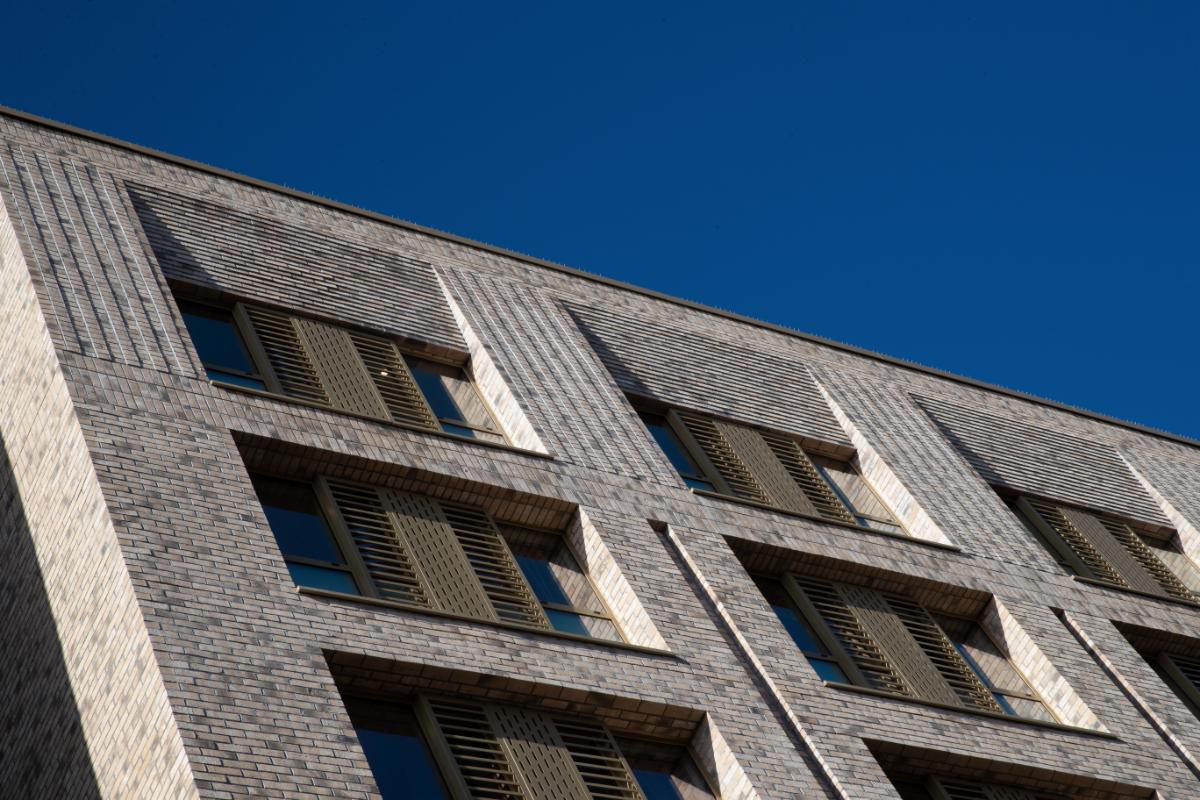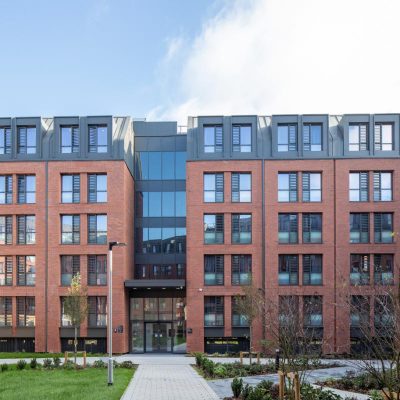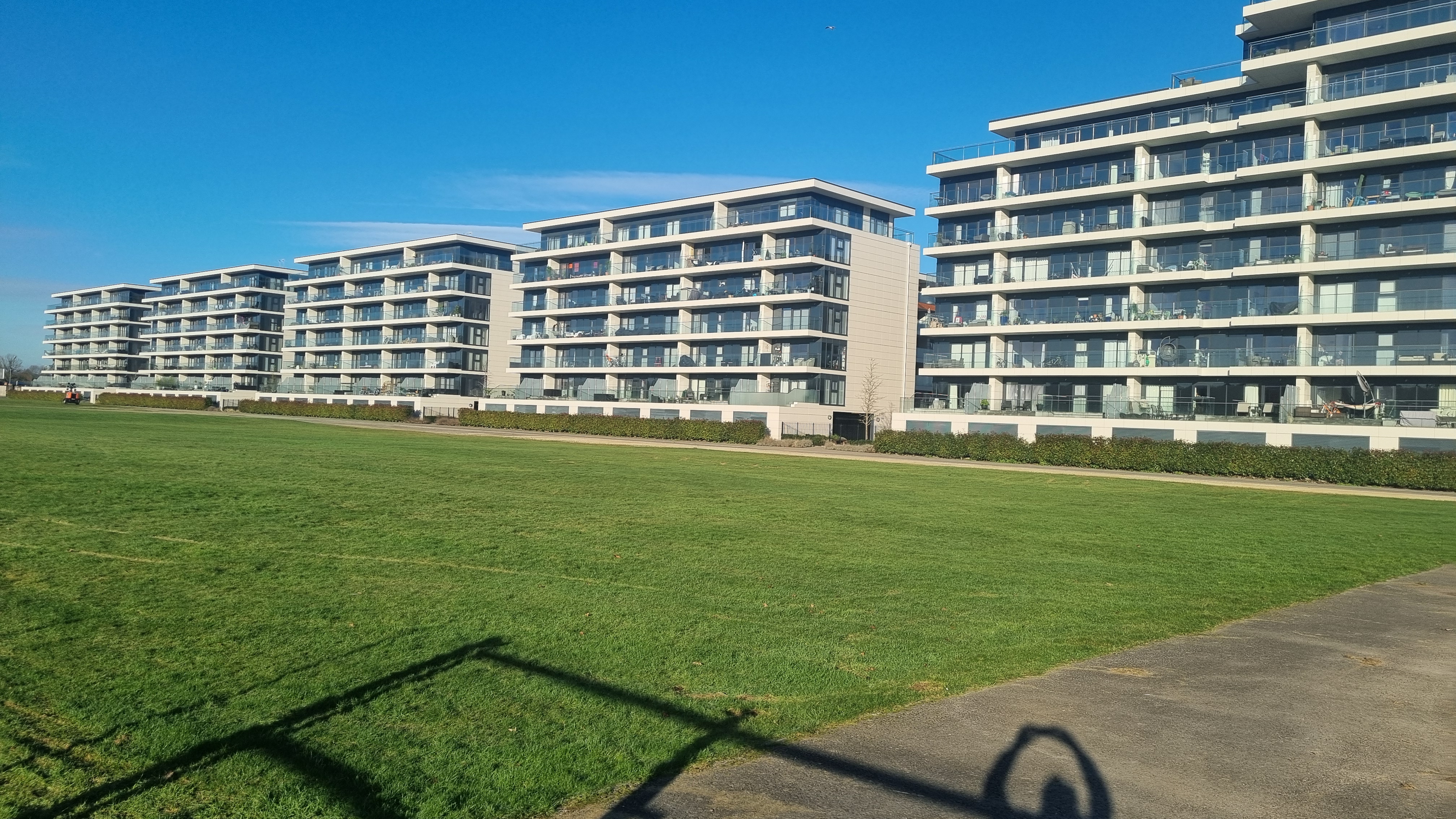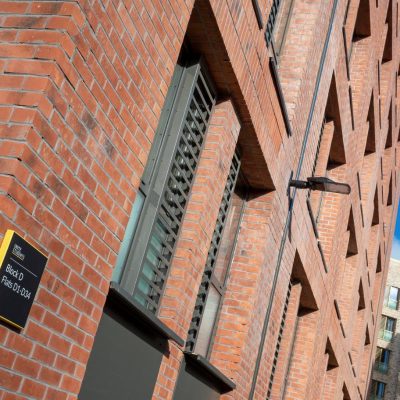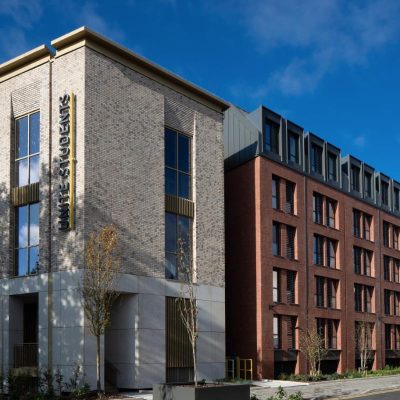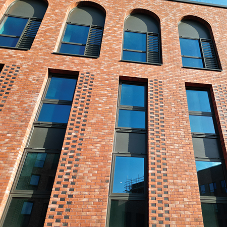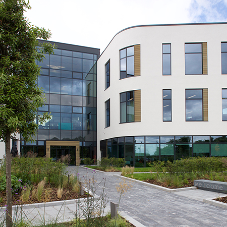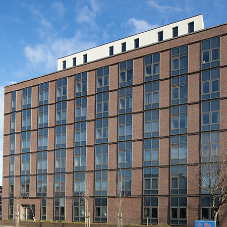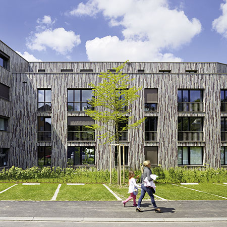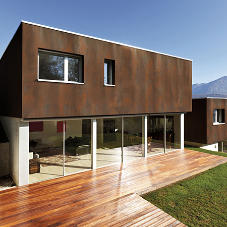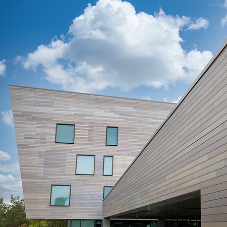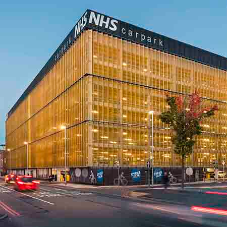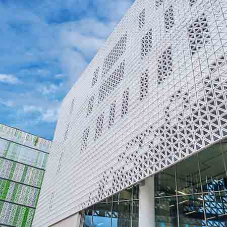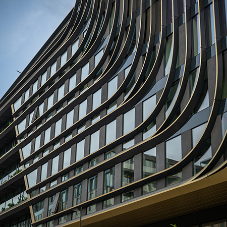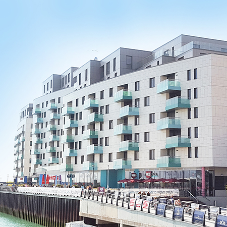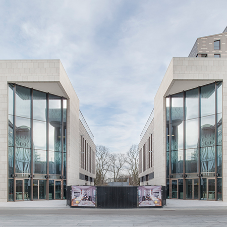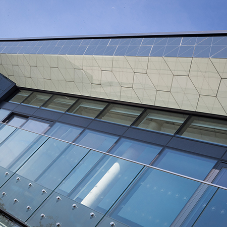Project: Morriss House, Nottingham
Client: Unite Students
Main Contractor: RG Group
Installer: Stoneguard
Architect: Hadfield Cawkwell Davidson
Products: EWI and A1 accredited clay brick slips with acute and obtuse corner slips, corbel detailing and stone rainscreen cladding
The brief
Aliva provided an EWI and clay brick slip signature facade for this flagship five block £57million, 705 bed new student accommodation complex in Nottingham. The red and buff clay slips were complemented with stone rainscreen cladding as a colourway complement to the buff slips and to form an elegant accent feature.
The name of the development pays homage to Richard Morriss Woodhead, co-founder of the bike workshop which later became the Raleigh Cycle Company.
Morriss House has an amphitheatre and a biodiverse open space connecting the site to the River Leen and University of Nottingham’s Jubilee Campus. It contains net-zero carbon features, running on renewable electricity with solar panels installed on the roof and an all-electric heating system, including air-source heat pumps.
What Aliva did
This stunning student accommodation features the A1 rated EWI slip system, with the project consisting of five blocks with combinations of over 8,000m2 red and buff clay slips including acute and obtuse angled slips. They’ve also supplied several hundred m² of the ALI-Stone 3, 30mm natural stone rainscreen cladding system.
What makes it special
The project has a number of standout features in the brick slip deployment, from very acute to very obtuse corner slips and a traditional brickwork corbel effect detailing to the top floor windows creating stylish flair against the city skyline.
The scheme features five blocks, three red brick slip blocks in a mix of five and six storeys and two buff brick slip blocks, a three and six storey, four are interconnecting with one standalone.
Of the corner slips, 2,810 were non 90° in various angles that create the sharp angles of the development’s statement aesthetic. From very acute to very obtuse, the tightest acute angle was 50° and the most obtuse at 140°.
To achieve the traditional brick effect of corbelling above all the uppermost windows on the buff blocks, angular slips were cut from traditional bricks to create the staggering effect that reaches towards the skyline, creating a complement to the sharp, pointed angles of the building’s design.
A series of vertical recessed channels in three of the blocks break up the overall mass. This adds relief to the facade, mimicking the appearance of a typical suburban town house, helping to ground the building and create a more domestic feel.
All elements of the architectural design brief were met without compromise with the A1 EWI clay brick system and natural stone cladding.
What the architect said:
Andy Swift, Associate at Hadfield Cawkwell Davidson, said: “Using the Aliva EWI insulated render system, which we combined with a purpose-made clay brick slip facing, allowed us to achieve the intricate brickwork detailing that formed an important part of the architectural aesthetic for the facade.”
“This included a series of vertical columns of projecting header bricks, and a raking corbelled head detail above the uppermost glazed panels. The final result being a great reflection of the initial architectural intent.”
What the client says about Morriss House:
Tom Brewerton, Group Development Director at Unite Students, said: “We’re delighted to have completed our latest addition to the portfolio. Morriss House is an impressive property delivered on time and budget for the 2023/24 academic year. This importantly allows us to take another meaningful step forward to being net zero carbon by 2030 through the introduction of solar panels, air source heat pumps, a biodiverse wildflower meadow.
“The design of our buildings continually evolves and on this project we have swapped the traditional reception area with a new welcome hub. This is a first for our students and, along with the impressive study and social spaces in this property, we are looking forward to our students using and enjoying the spaces throughout this academic year and beyond.”
Aliva installs brick slip facade for new £57million Nottingham student complex
| T | 01183 240 130 |
|---|---|
| E | enquiries@gruppoivas.co.uk |
| W | Visit Aliva UK - A-Rated facade systems's website |
| The Smithy, Fidlers Lane, East Ilsley, Berkshire, RG20 7LG |
Products by this Company


