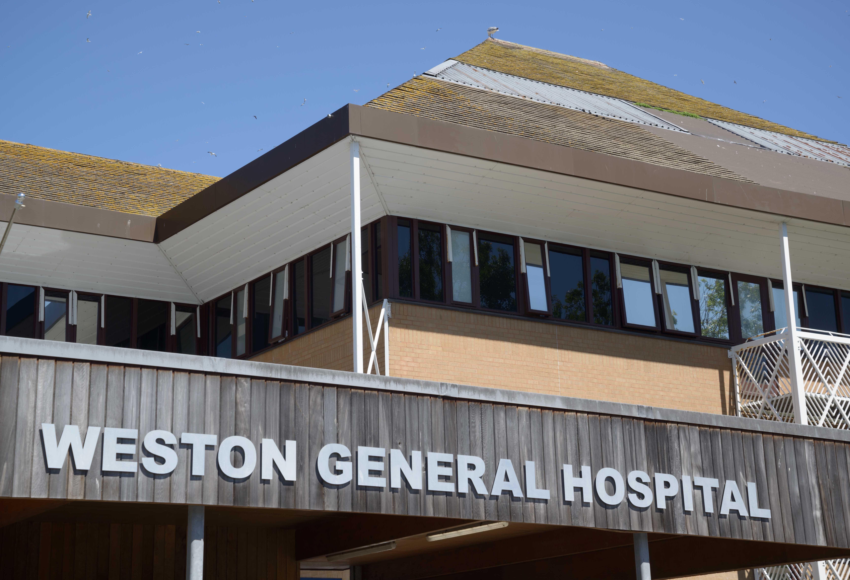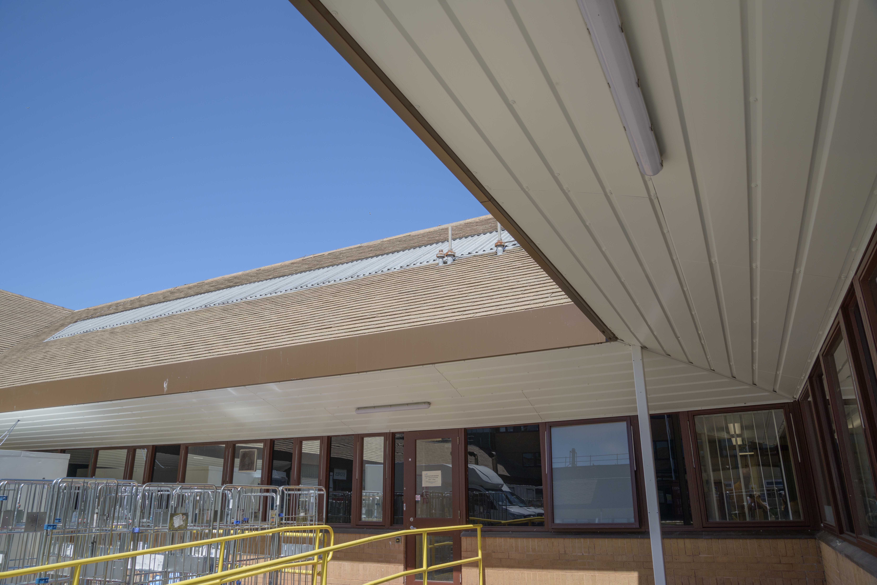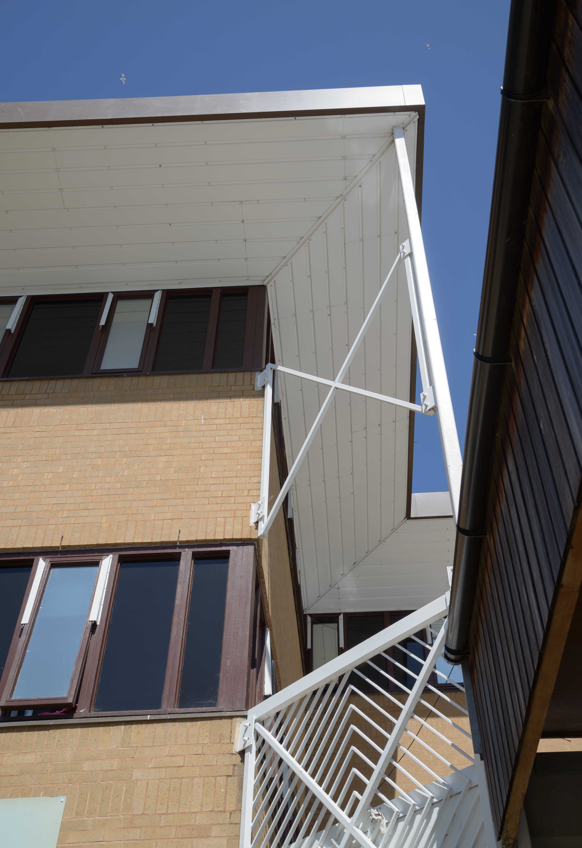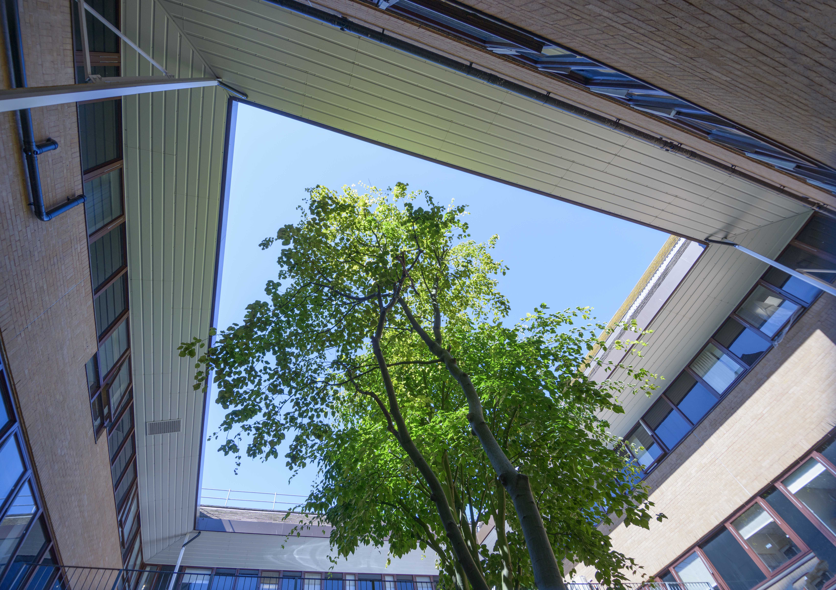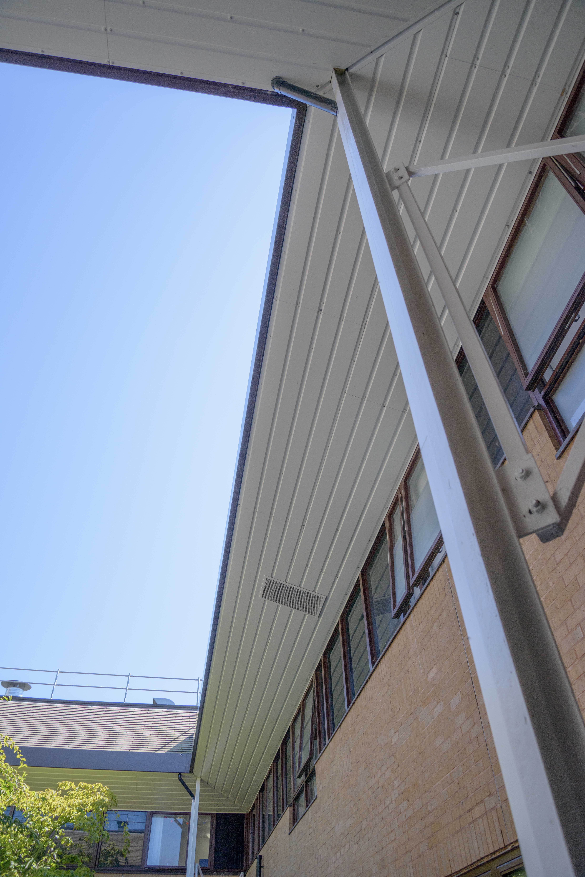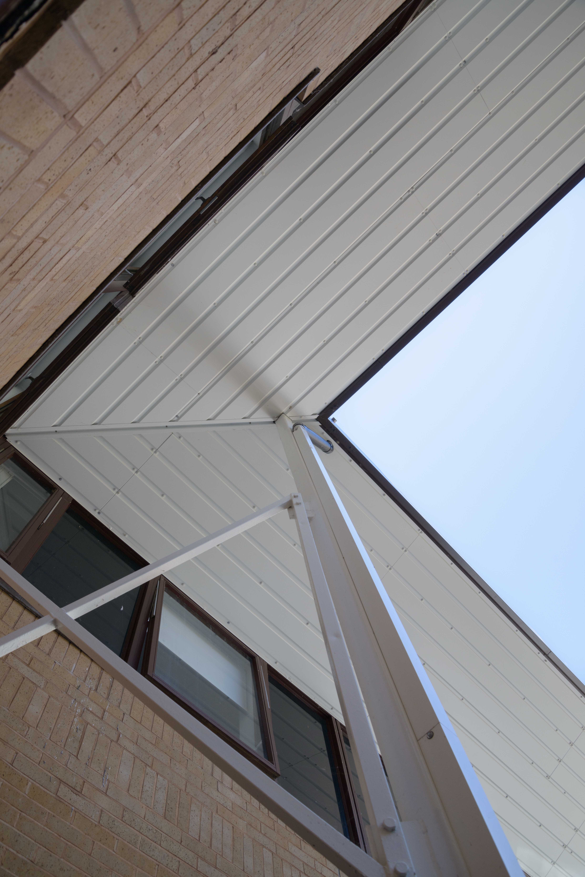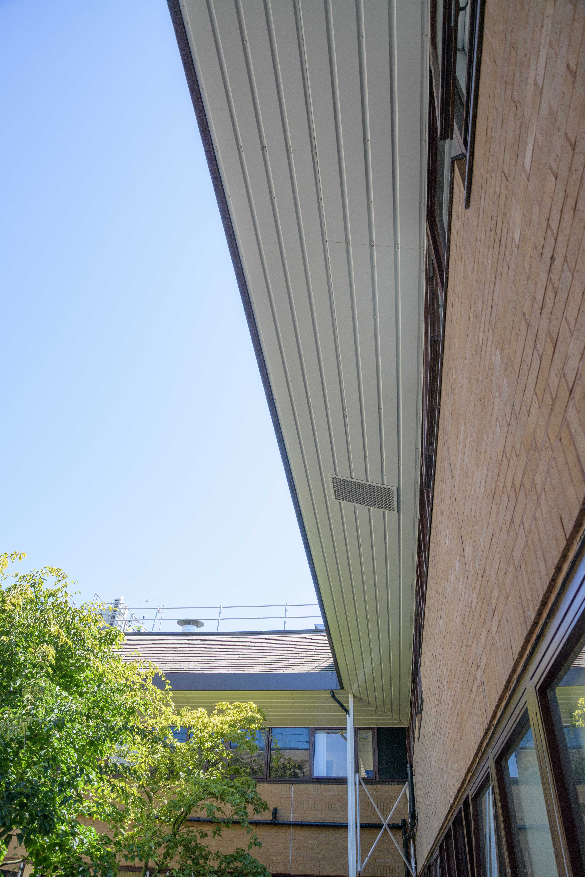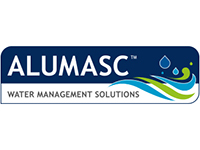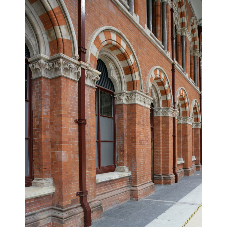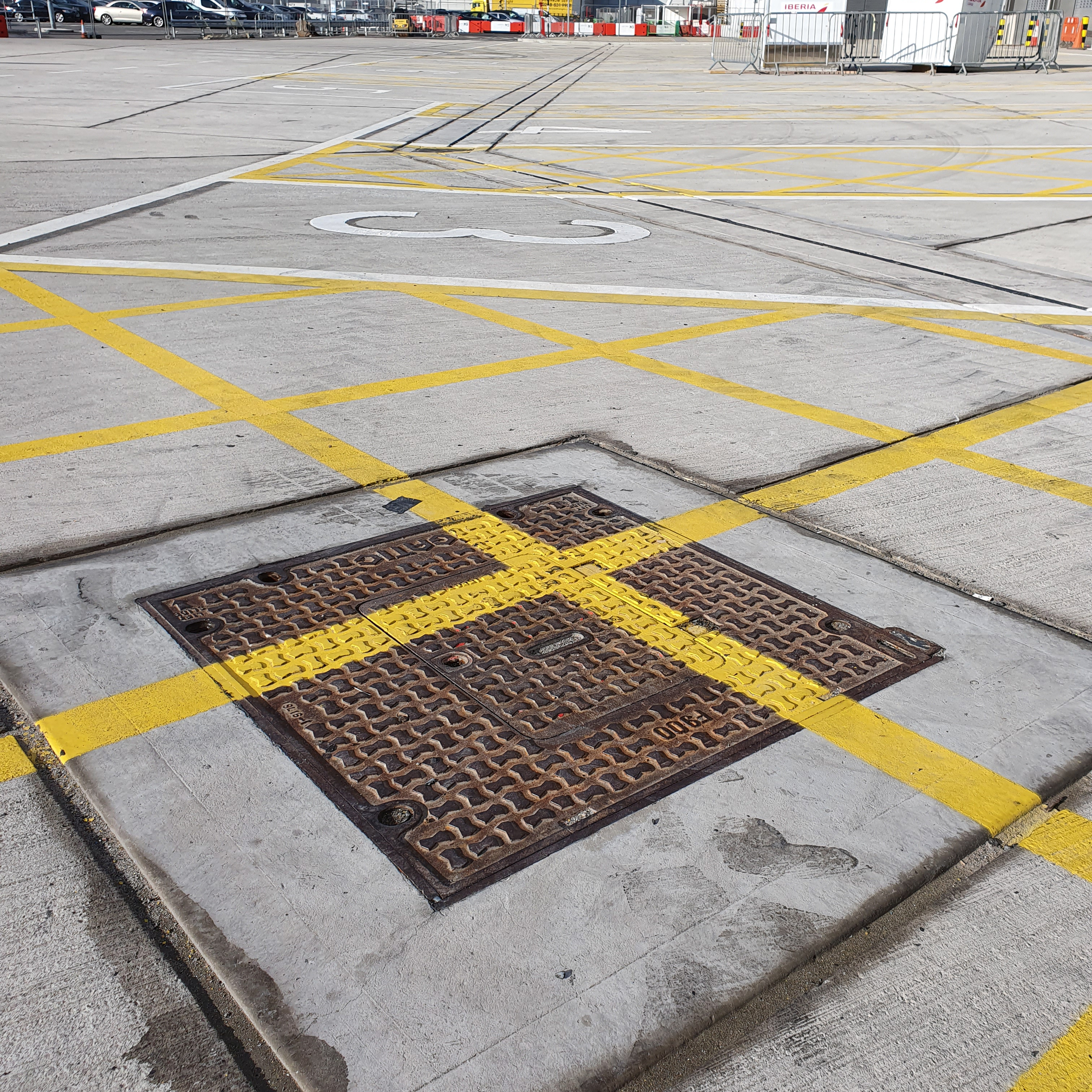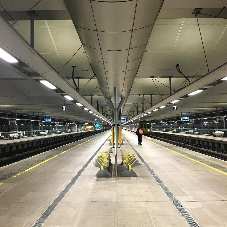A package of products from Alumasc Water Management Solution (AWMS) has been used for the external refurbishment of the roofline at Weston General Hospital in Weston-Super-Mare. Despite the installation’s many logistical challenges, the project was a great success, thanks to expert teamwork and the use of trusted, high-quality Alumasc systems.
Weston General is part of the University Hospitals Bristol and Weston NHS Foundation Trust (UHBW). It is located in the Uphill area of North Somerset, serving a resident population of around 212,000, and over 3 million visiting tourists every year. The 1980s building has benefited from a recent period of updating, which included replacement of the existing rainwater drainage system, fascia sub-frame and soffit panelling, around the entire perimeter of the hospital and its seven internal courtyards.
Project architect, Sandy Murray, of Bristol-based practice Stretto Architects, was tasked with specifying the replacement system, which not only had to match the existing fascia soffit system visually, but also needed to outperform it in terms of rainwater capacity. A number of bespoke elements would be required in order to meet the building’s exacting specification and it was imperative that optimum results were achieved within strict timescales and budgets.
Skyline Architectural Aluminium is a market-leading collection of fascia soffit solutions with a proven track record across many of the UK’s high-profile buildings. Manufactured in the UK from superior lightweight aluminium, Skyline’s high-quality aesthetic could be closely matched to that of the existing system and would easily integrate with the rainwater drainage system to minimise sub-framing and bracketry.
The Skyline fascias were supplied polyester powder coated in brown, and the soffits in white. They were combined with Alumasc Rainwater bespoke aluminium box gutter and Flushjoint downpipes in white. In total, a whole kilometre of product was installed around the building envelope, resulting in a comprehensive rainwater drainage solution more than capable of withstanding the daily rigours presented by Weston General.
Alumasc’s Technical Support Team provided a comprehensive design service, including full site layouts, sectional drawings and take-off schedules, rainwater flow and outlet/gutter calculations, and site surveys involving prototype product installation and assistance with technical detailing for the structural interfaces. A degree of flexibility was also designed into the brackets and soffit support system to allow for the variability in the existing structure, and to incorporate extensions and additions that are common in all healthcare facilities of this age.
Alumasc also worked closely with the installing contractor Creative Construction, to provide all necessary training and assessment, ensuring strict quality and legislative standards were achieved.
With all the logistical challenges posed by this project, it was important that all parties on site worked efficiently together to ensure a successful outcome. Sandy Murray comments:
“Installing the rainwater, fascia and soffit systems in a live hospital environment required extensive pre-planning and careful consideration. We were dealing with issues of proximity to noise- and vibration-sensitive areas such as surgery theatres, we had to maintain patient privacy and wellbeing at all times, maintain security and safety prior to and during the installation with appropriate site segregation, and provide bespoke solutions such as bird netting to protect the hospital roof space during works; there was a lot to take into account.
“A good working relationship was fostered between the UHBW NHS Foundation Trust, Stretto Architects, Creative Construction and Alumasc, which meant any issues arising on site were resolved expediently.”
Access was also testing, as Sandy explains:
“The most challenging element of the project was the replacement of the rainwater goods, fascia and soffit cladding, in the internal courtyards. Lengths of material were limited to allow them to be transported through the hospital safely, and additional protective measures were required to protect the public and site operatives.”
He concludes: “The final result is that the product looks great! Together with the new window frame and steelwork decorations, and the thorough cleaning and maintenance of existing roof tiling, the whole hospital has been given a refreshed and renewed appearance, which will serve the building, its staff and visitors well into the future.”
Ivan Colvil is the Senior Technical Sales Manager for Skyline. He was heavily involved in the bespoke design work on the new system at Weston General and spent many hours on site over the course of two years. He comments:
“Skyline is a showcase product that adds a striking visual to every project it is installed on. But key to Weston General was product functionality, and our ability to integrate the new system seamlessly with existing elements. When you factor in additional considerations related to staff, patients and public, the project as a whole represents quite a triumph in terms of teamwork. All parties played an important role in its successful delivery, and as always, Alumasc will continue to provide any technical and customer support that may be required post-installation.”
AWMS: Leading the way in sustainable drainage
Skyline Architectural Aluminium sits under the AWMS umbrella, as one of five brands well known for innovation, quality and longevity. The four accompanying brands are: Alumasc Rainwater Gutters & Downpipes, Harmer Building Drainage; Wade Building Drainage; and Gatic Civil Drainage & Access Covers.
Our extensive product portfolio ensures sustainable rainwater and drainage solutions that set the standard for urban water management.
Alumasc Water Management Solutions is part of the Alumasc Group. The Group proudly holds the London Stock Exchange Green Economy Mark, which is awarded to companies generating 50% or more of their total annual revenues from products and services that contribute to the global green economy.
The AWMS ‘Concept to Completion’ process is underpinned by a solid company infrastructure, which offers the following:
• three UK manufacturing plants
• national brand-specific sales team and regional support network
• in-house technical team
• design team to fulfil bespoke design requirements
• rainwater and drainage calculations and on-site surveys
• take off and estimations
• in-house, BBA approved powder coating facilities
• unrivalled dedicated UK technical and after-sales support
For more information, contact Alumasc on 01536 383810, or visit www.alumascwms.co.uk
Alumasc Skyline and Rainwater package specified at Weston-Super-Mare Hospital
| T | 01536 383810 |
|---|---|
| E | info@alumascwms.co.uk |
| W | Visit Alumasc Water Management Solutions's website |
| Station Road, Burton Latimer, Kettering, Northamptonshire, NN15 5JP |


