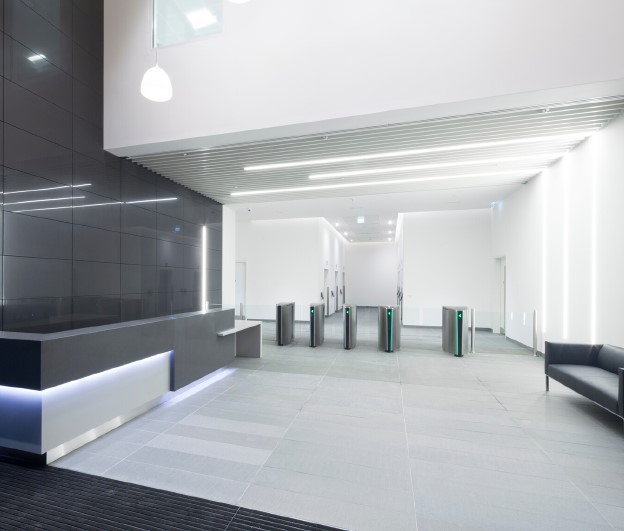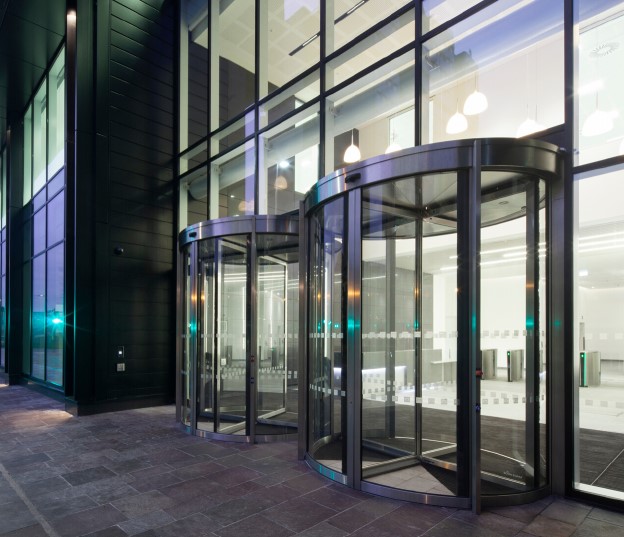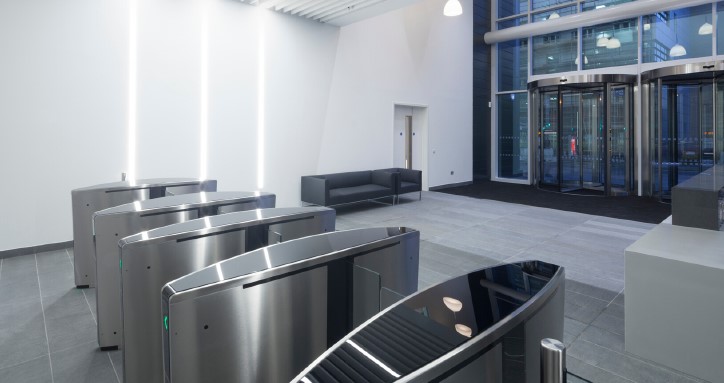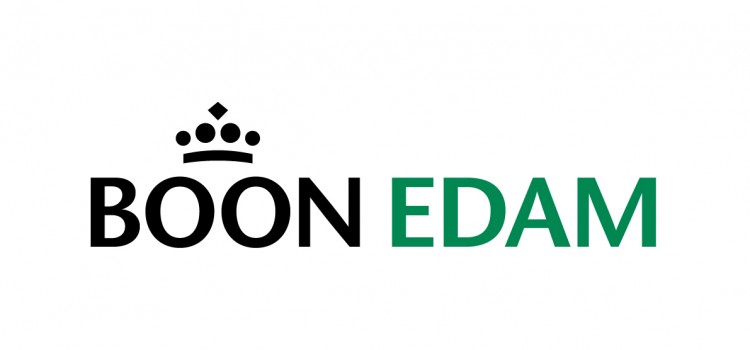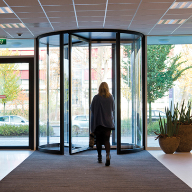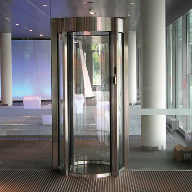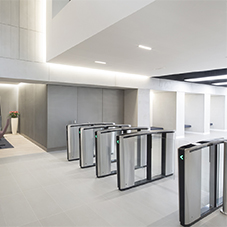The first phase of a much greater concept and located at ‘the gateway to Glasgow’s business district’ is the new-build, 122 Waterloo Street.
Eventually forming part of the Bothwell Exchange that will see 122 Waterloo Street and 177 Bothwell Street become a full city block in 2021. With 177 to become the first development in Scotland to achieve a Platinum WiredScore Certification, the building collaboration is big news for the cities business district.
In an enviable position for commuters, 122 Waterloo Street benefits from being within a 10-minute walking distance of three train stations. Stations include Charring Cross Station, Aderston Station and more notably the 11th busiest station within the UK, Glasgow Central Station.
Launched in 2001 as Glasgow’s International Financial Services District (IFSD), the area is recognised as the brand for Glasgow’s financial and business community.
Known as the first phase of the Bothwell Exchange, 122 Waterloo Street features 9 stories of floor space occupied by international banking giants early in the design phase.
The 155,000sq ft building offers multiple facilities for building users that focuses on employee well-being. This project features a bank of Lifeline Speedlane Slides and automatic Tournikets with night locking doors.
The lead architects on 122 Waterloo Street was Michael Laird Associates. An architectural firm that can be linked to other prestigious developments such as the local 191 West George Street. Working with the architects on previous projects within the city, there was a clear understanding of the clients requirements regarding building traffic and security.
A bank of Lifeline Speedlane Slides was the chosen solution in helping prevent unauthorised access to other floors within the 9-story building.
Knowing the building capacity helped to dictate the number of lanes required and the type of lane layout needed to suit. Boon Edam had to consider DDA access, and how to incorporate this into the lane design seamlessly.
This led to a wide lane configuration being placed at the end of the bank. Wide lane configurations allow for disabled users to enter/exit through a similar type of turnstile.
The agreed set up of the security lanes comprised of 3 Lifeline Speedlane Slides with 1 Wide Lifeline Speedlane Slide DDA compliant lane. An additional fixed singular control panel and fixed glass barriers were also agreed to secure the entire life lobby access. Comprising of 5 cabinets to form 4 lanes, allows for a throughput of 20 – 30 people per minute in one direction per lane.
It’s known that revolving doors are one of the most requested entrance solutions regarding energy efficiency.
It was discussed from the beginning that 122 Waterloo Street would be designed as an environmentally conscious building, being awarded a BREEAM Excellent rating and achieving an ‘A’ rated Energy Performance Certificate (EPC).
Being brought into the project back in 2015, there were predicted changes regarding building occupancy levels. In 2017 it was decided that 122 Waterloo Street’s entrance would consist of two fully automatic, 4 wing revolving doors (Tourniket).
4 wings allow for a more monitored and controlled throughput. More door segments also increase the estimated throughput which allows for busy high peak times of day such as; mornings, lunchtime and end of the working day. All finished in 316 Stainless Steel with matching external night sliding doors as an additional feature.
Working in collaboration with the Northern Specification and Area Sales Managers, the architect and client already had a clear idea regarding the outcome of the new entrance.
The UK team work through a process known as Boon Select. This process enables teams to generate, analyse and formulate the perfect entry scenario going through seven key considerations. Being able to map out considerations enables better, more sustainable decision that in turn highlights all aspects of entry requirements.
Throughput
There was a need to protect the waiting area/reception from the outside environment at all times.
Along with this, there needed to be ease of flow during peak times in and out of the building, this also includes the reception throughput also.
Security
A need to ensure building users during out of working hours were secure within the building, that the building and property would be secure and that deterrents were in place to monitor building use.
Safety
Ensuring that all products fully complied with European safety requirements and that user safety and throughput during emergency procedures were guaranteed.
Aesthetics
The design of the entrance needed to feel open, bright and elegant to match that of the building design. The design elements were fully understood and the end result of the additional wide lane and product colouring mirrored the overall building design seamlessly.
Technology
Security into the main entrance was a necessity, this required an external night sliding door to be placed on the two Tournikets.
Comfort
As always, the products needed to be easy to use and intuitive. With two sensors located in the floor entrance, upon entry the sensors will activate door rotation, creating a welcoming entrance. The Lifelines also intuitively guide guide users through the lanes with ease.
Service
With a truly nationwide network of experienced highly skilled, directly employed, service technicians Boon Edam were able to reassure the client that any issues could quickly be resolved.
View Security Speed Gates, Turnstiles & Security Gates Product Entry

