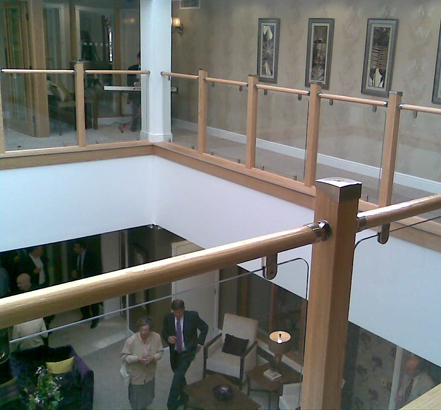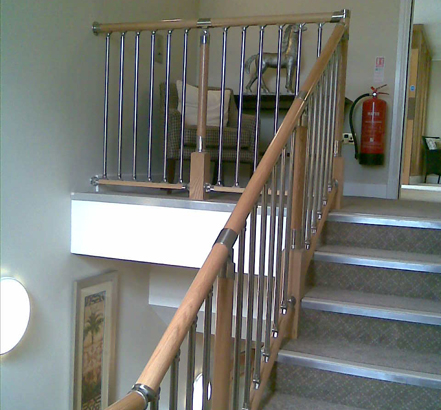Type of works: supply and installation of Richard Burbidge's FUSION® Commercial stair balustrade system.
Richard Burbidge has supplied and installed its FUSION® Commercial stair balustrade range in the clubhouse of a luxury retirement village in Hampshire, creating a striking interior feature for residents and guests.
Bramshott Place Village in Liphook is built in the grounds of an Elizabethan mansion and offers a wide variety of luxury two- and three-bedroom cottages, along with two bedroom apartments. The village offers a full range of amenities including a health centre, pool, restaurant and clubhouse with an atrium winter garden.
The FUSION® Commercial balustrade was installed with both glass panels and tubular metal balusters in the village’s clubhouse to complement its high-end finish and attractive design scheme. The glass panel system was fitted on the clubhouse’s gallery landing, which overlooks the main atrium, to maximise the sense of space and create a dramatic first impression on potential buyers and visitors.
Meanwhile, the metal baluster system with a contemporary brushed nickel finish was installed on the clubhouse’s main staircase, providing a stylish safety barrier.
FUSION® Commercial balustrade combines timber rails and newels with metal connectors, and a choice of glass panels or metal balusters to create a contemporary look.
The range is compliant with UK Building Regulations for communal areas and is tested for public stairs requiring loadings of 0.74kN/m, making it suitable for developments such as this, where safety on shared stairwells is paramount.
David Richards, Specification and Trade Marketing Manager for Richard Burbidge, said: “The quick turnaround on our products meant we were able to deliver and fit both FUSION® Commercial systems within the project’s timescales, and this is a great example of how our glass panel and metal baluster systems can work with one another to create a high-end polished look.
“Plus, as FUSION® Commercial is available off the shelf, it solves logistical, timing and cost issues without compromising on the finished quality.”
All timber components in the system are supplied pre-cut and pre-varnished, eliminating the need for time-consuming finishing. Plus, the glass panels and brushed nickel balusters are provided pre-cut and ready to use.
The glass panels can also be cut to bespoke sizes, offering greater design flexibility, with slightly extended lead times depending on individual project requirements.
FUSION® Commercial systems are suitable for stair pitches of between 33 and 42 degrees, and handrail heights of 900mm for staircases and 1,100mm for landings.
Bramshott Place Village, Liphook, Hampshire
Richard Burbidge
View company profile| T | (01691) 678300 |
|---|---|
| F | (01691) 657694 |
| E | info@richardburbidge.co.uk |
| W | Visit Richard Burbidge's website |
| Whittington Rd, Oswestry, Shropshire, SY11 1HZ |
Categories
Handrails Stair balustrades Stair components


