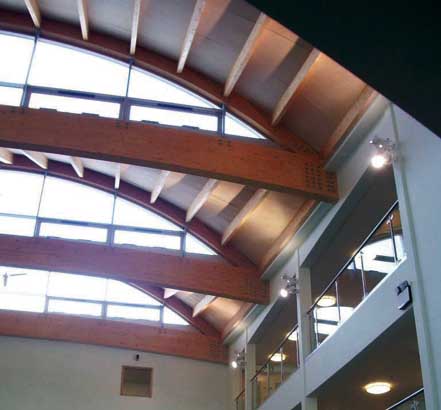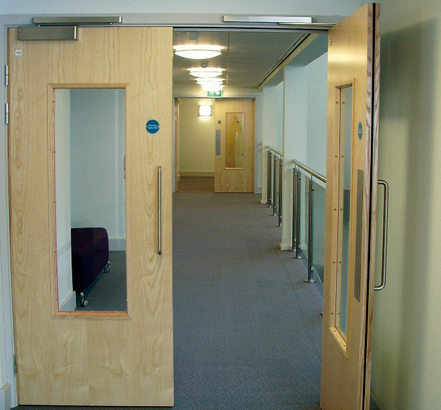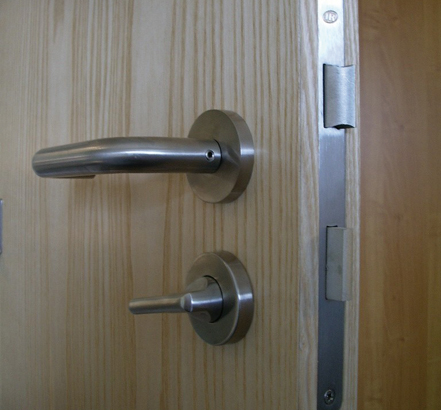Architect: Rotherham Borough Architects
Type of works: supply and installation of access control systems, including wall readers, networked locks and door automation.
Breathing Space, Rotherham NHS Primary Care Trust, is an £11m specialist centre set up to be the hub for the largest respiratory rehabilitation programme in the UK.
High volumes of staff and visitor traffic represent a major challenge when providing safe access and emergency egress for a busy hospital environment.
The access control had to secure the entire facility, yet be sympathetic towards the users of the building, many of whom have mobility difficulties.
Circulation doors are secured with on-line proximity wall readers networked to the computer system while the interior doors, including lobby doors and rest rooms, are secured with networked locks compatible with the centre’s staff and patient ID cards.
The centre has 20 bedrooms which include four specially adapted rooms for wheelchair access. Here, low-energy door operators work with the access control to ensure the doors open at a precisely controlled speed.
To ensure the aesthetics of the building were not compromised, Lloyd Worrall also supplied stainless-steel covers to conceal the overhead door magnets.
Howard Buckley, Architect, Rotherham Borough Architects said, “The design was completed in consultation with Paul Bellamy of Lloyd Worrall and resulted in a design suitable for the sufferers of Chronic Obstructive Pulmonary Disease (COPD), their carers and staff at the centre. Paul worked closely with the client, architect and other design team members to provide a solution which met quality and budget as well as the DDA and the fire engineering solution.”
Lloyd Worrall won the 2009 Architectural Ironmongery Specification Ward (Sustainable Buildings category) in conjunction with RIBA for their specification and supply of architectural ironmongery.
Macnaughton Blair Architectural Ironmongery Division consists of Lloyd Worrall in GB, Yannedis in London, MB Architectural in NI and MB Doorplan in ROI.
View Access to Health PDF




