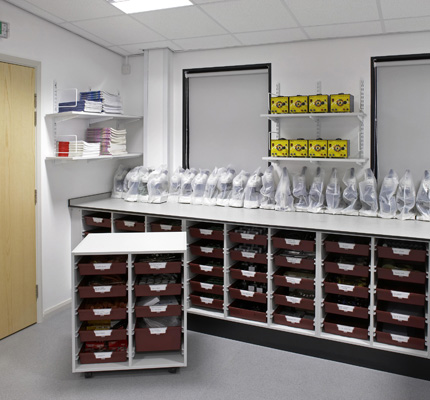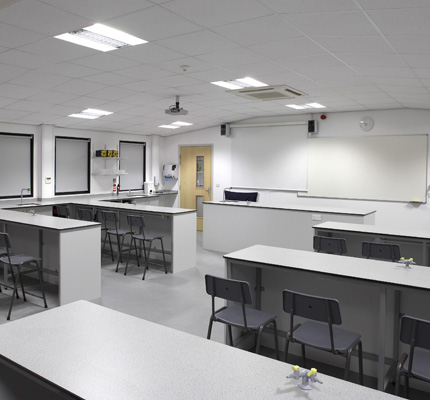Bromsgrove School, Worcestershire
Client: Bromsgrove School
Type of works: Wernick™ Buildings designed and supplied a 115m² science block.
The new prep school science laboratory at Bromsgrove School in Worcestershire, a school which features amongst the top independent schools in the UK, is an example of a project that was deadline driven, and required a finish to exactly match the buildings that surround it.
Finished with a waist-high brick skin, surmounted by Black-stained boarding, the new 4-bay building was lifted 70m into position, over existing school buildings, in 4 hours. On-site finishing took just 8 weeks.
Bromsgrove’s bursar, Anthony Siddall, said:' Wernick™’s representative provided me with a drawing and a quotation the same day as our first phone conversation, and what really impressed me was that the drawing depicted almost exactly what I was looking for, even though a full brief had not been given. They were also able to assure me that our building would be ready for use before the commencement of the fast approaching Michaelmas term. This was a crucial factor in the negotiations.’
The 115m² science block was positioned where a redundant swimming pool had once stood, so some well engineered base works were required before delivery. The new block is equipped with a preparation room, for classroom assistants to prepare individual trays of equipment for each pupil before a lesson.
A 2.7m high ceiling gives the classroom a feeling of spaciousness, and was fitted with recessed lighting, air conditioning, and a ceiling-mounted projector with interactive white board and synergic laboratory fittings.



