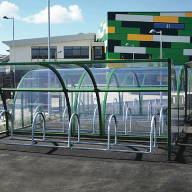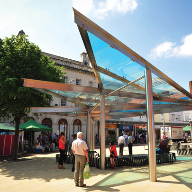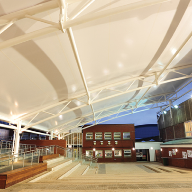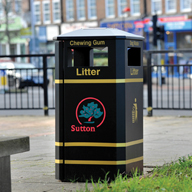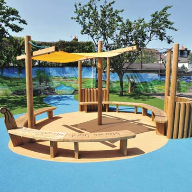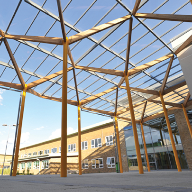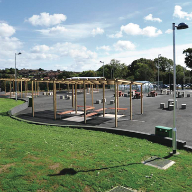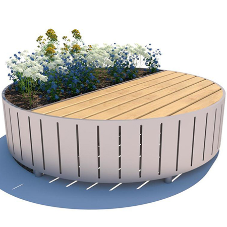Milford Community Hospital is a community Frailty Unit with a multi-disciplinary team providing care to older patients.
The hospital is set on lovely grounds and has a secluded garden that patients and their visitors enjoy. It also has a diagnostic assessment and treatment centre and specialist clinics for multiple sclerosis, podiatry, and Parkinson’s.
The primary goals of this project were to provide a sheltered route, improve patient comfort and safety, enhance operational efficiency, and ensure the new architecture matched the existing hospital buildings.
Broxap developed the design, which was a custom version of the ever-popular Newcastle Senior Shelter and a Newcastle Asymmetric Walkway. Manufactured at Broxap's Chesterton factory, both structures feature a galvanised steel frame powder-coated to RAL3004 and a polycarbonate roof ensuring durability and natural light. LED lighting was also installed in the shelter to improve safety and accessibility, especially during the winter months.
Since Broxap completed the installation, the shelter and covered walkway have significantly improved patient comfort and safety by protecting individuals from rainfall and harsh weather.
By addressing both functional needs and aesthetic considerations, the project has delivered lasting benefits to the hospital community, demonstrating the value of investing in patient-centred facility upgrades.
Broxap Shelters Boost Patient Comfort at Milford Community Hospital
| T | (0844) 800 4085 |
|---|---|
| F | (01782) 565 357 |
| E | info@broxap.com |
| W | Visit Broxap's website |
| Rowhurst Industrial Estate, Chesterton, Newcastle-under-Lyme, Staffordshire, ST5 6BD |
Categories
Canopies Covered ways Shelters

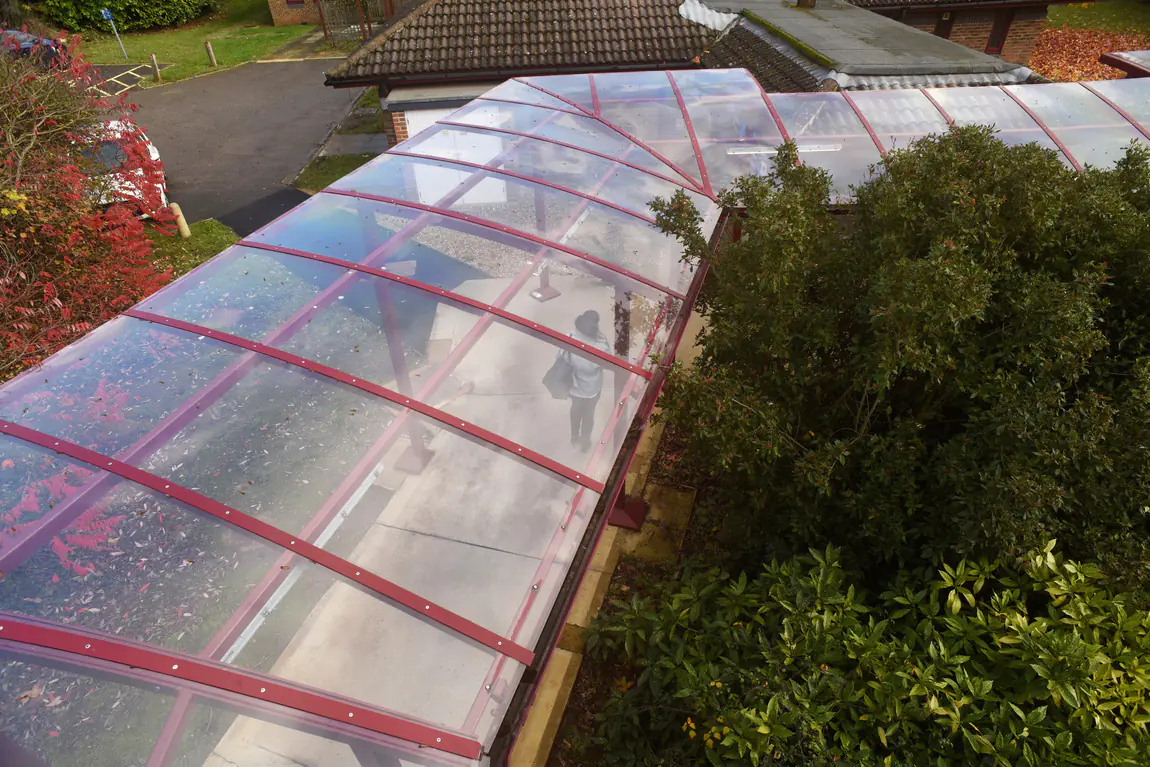
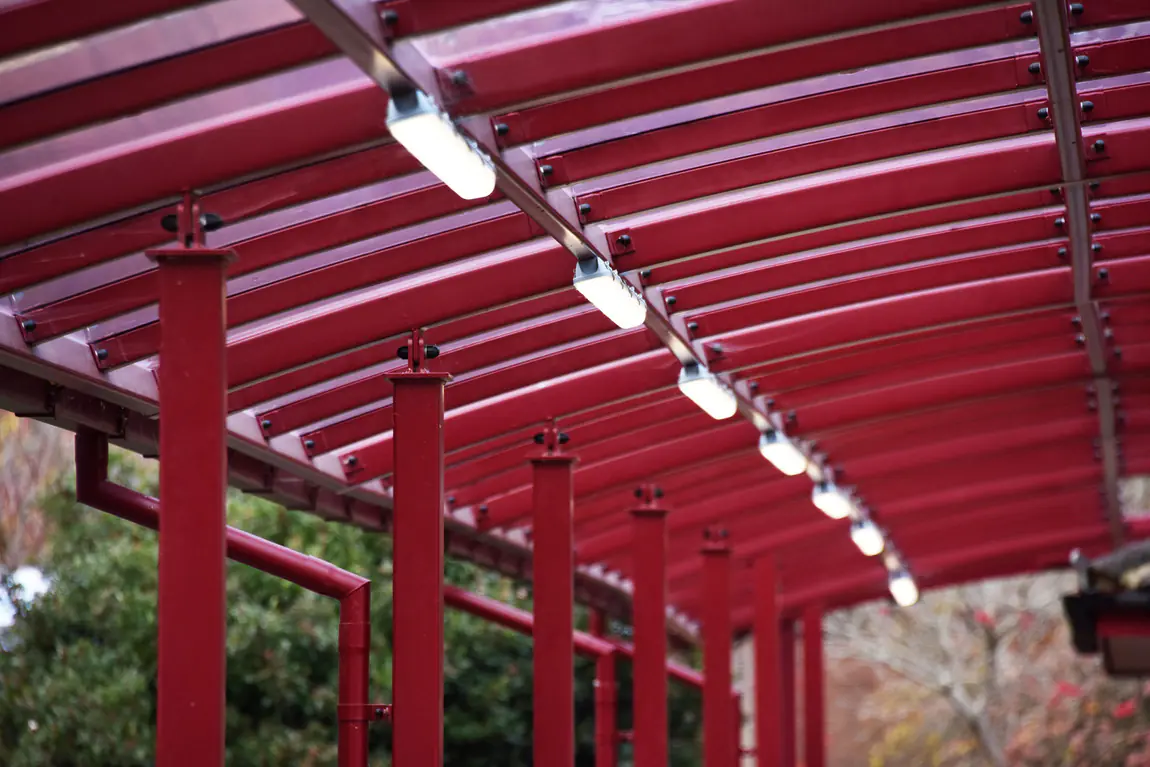
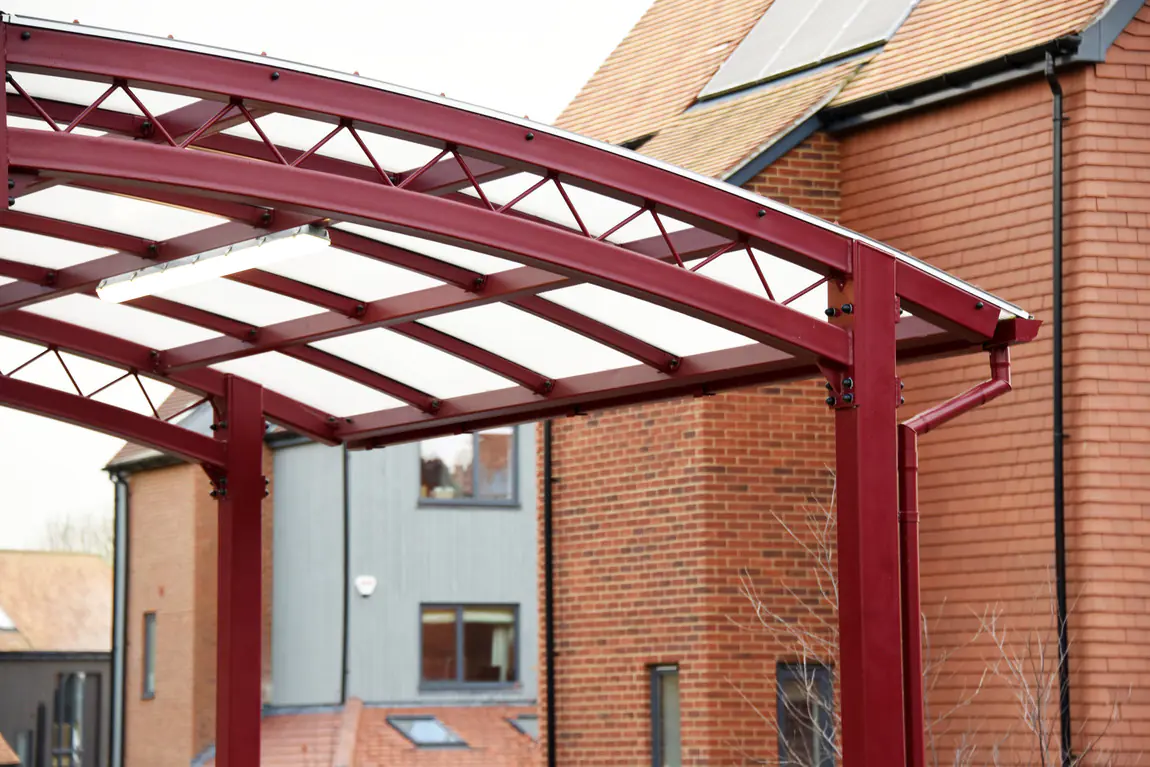
-comp106216.png)
