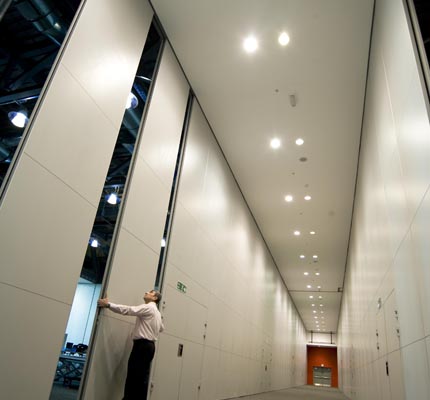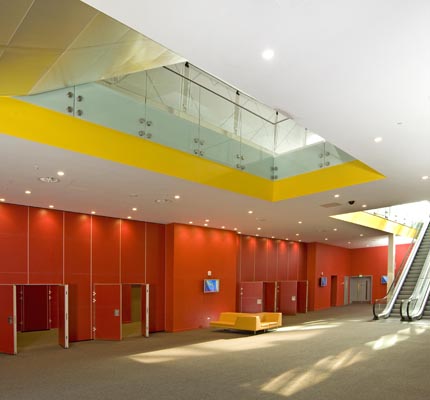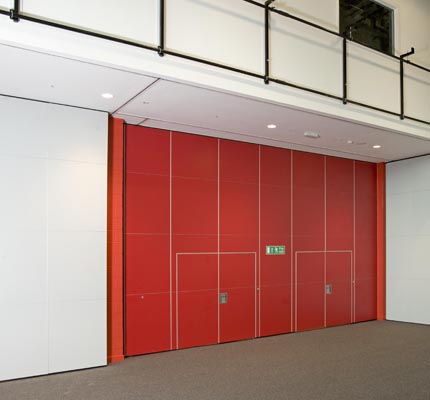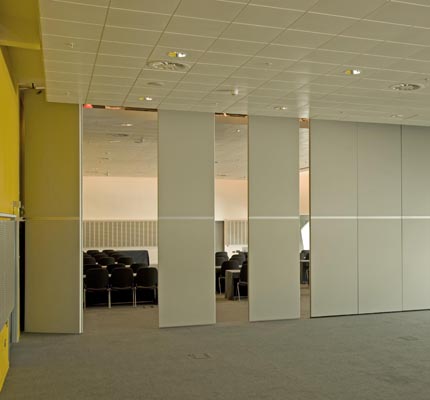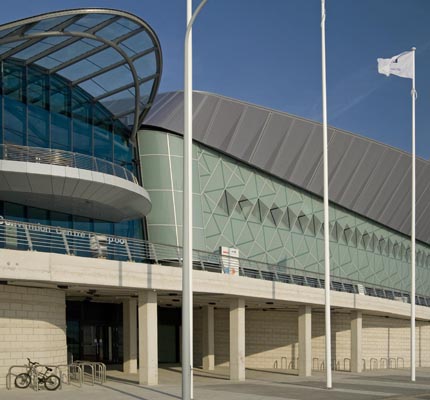Client: Liverpool Convention Centre
Architect: Wilkinson Eyre
Contractor: Bovis Lend Lease
Type of works: supply of 340 panels.
Accordial Wall Systems were enlisted to supply 340 panels, constructing a total of 34 separate walls, ranging from 3 to 20 panels per wall. These were fitted across a total area of 2,400 sq m for the £1.1million project at the Liverpool Convention Centre.
Ten independent stacking areas were served by 1km of track, including main runs and transfer tracks.
A combination of 8, 6, and 4.5m panels, with an acoustic rating of Rw 55dB, ensured that the main conference area had the flexibility to be arranged into either one, two, four or six rooms, each enjoying full acoustic comfort.
Each panel weighs between 600 and 800 kg. Specific equipment was needed to hoist the panels into their individual positions, sometimes in confined areas.
The project took 12 months to complete, working in conjunction with Wilkinson Eyre as the architects and Sandy Brown the acousticians, in the development of the Series 100 walls used. The main contractors were Bovis Lend Lease.
Situated in the heart of Liverpool on the historic, world heritage waterfront, the BT Convention Centre is now a success.
BT Convention Centre, Liverpool
Accordial Wall Systems Ltd
View company profile| T | (01923) 246600 |
|---|---|
| F | (01923) 245654 |
| E | walls@accordial.co.uk |
| W | Visit Accordial Wall Systems Ltd's website |
| Accordial House, 35 Watford Metro Centre, Tolpits La, Watford, WD18 9XN |
Categories
Sliding and folding partitions

