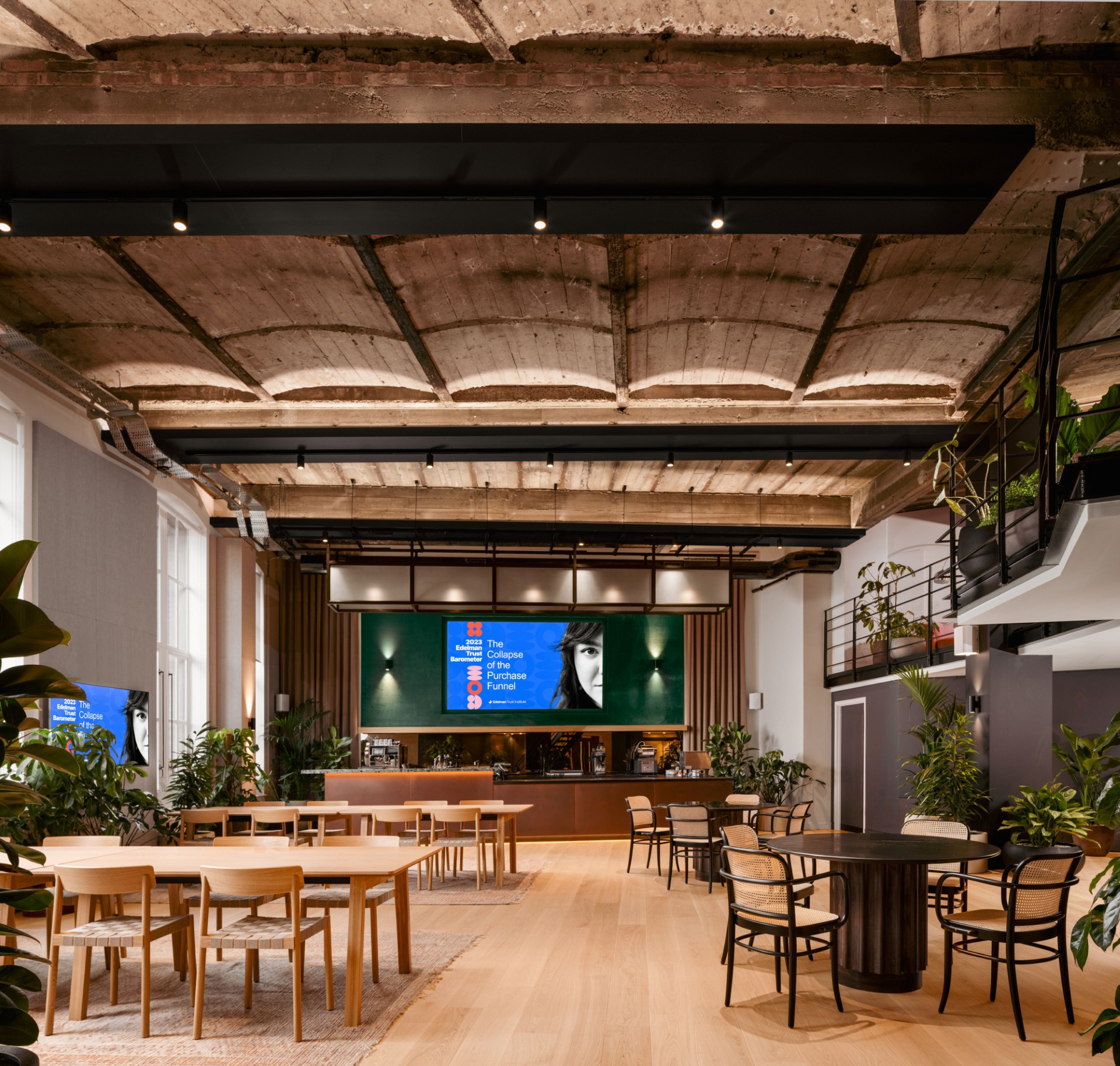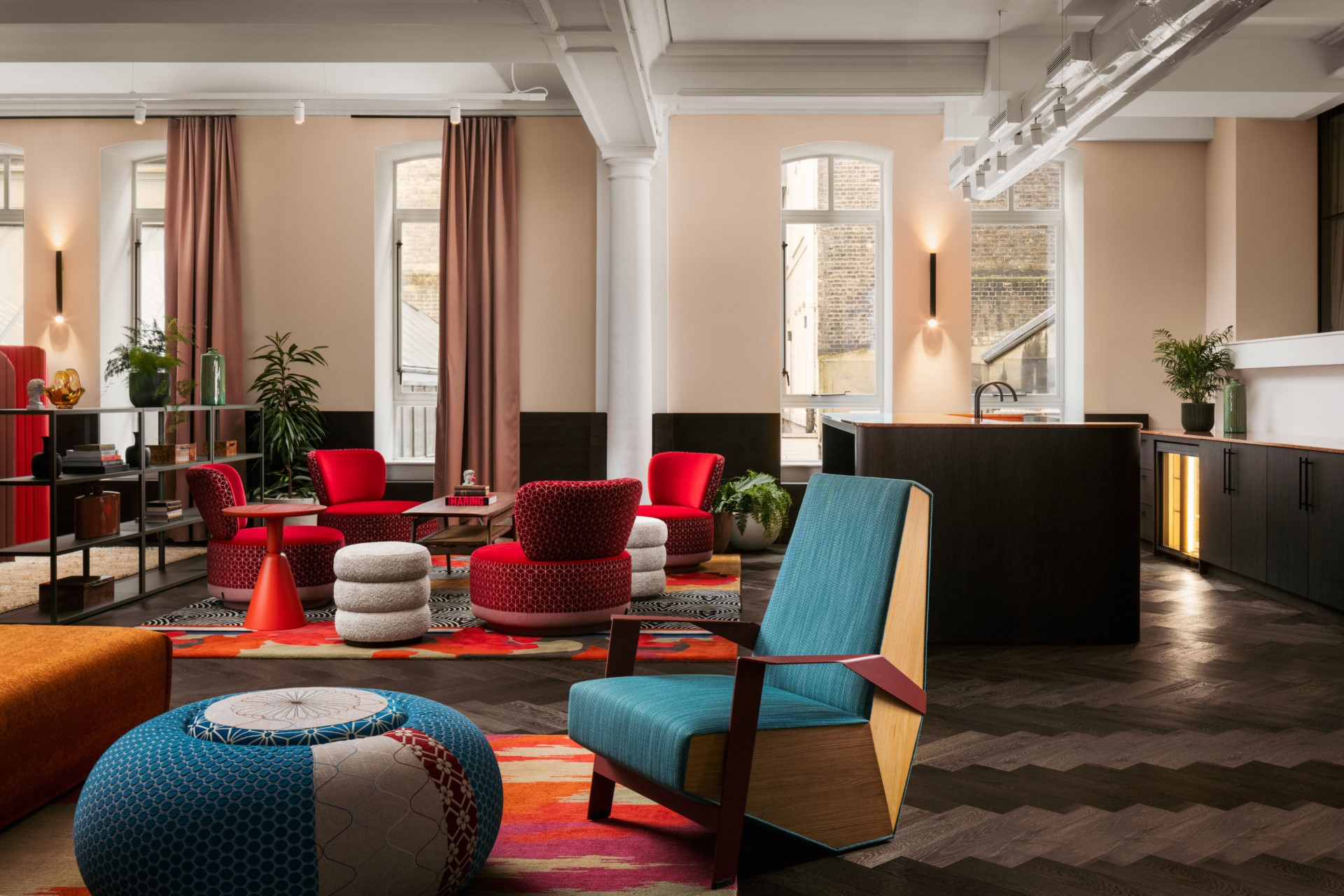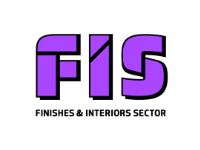BW: Workplace Experts completed the shell and core to CAT B office fit-out across five-levels of Francis House – a 1900s former Victorian warehouse. The completed 38,200 sq ft office includes new flexible team workspaces, a relaxed lounge, tea points, meeting rooms, a 60-person boardroom, and hybrid co-working hideouts. A theatre bar catering to staff and visitors, along with utility spaces, five new mezzanines and five new staircases were also created.
Prior to the high-quality fit-out, they carefully surveyed the Victorian building – discovering concealed chimneys, raised floor beams and height differences. Working closely with architects, Gensler, this led to the redesign of another mezzanine due to inadequate headroom. The BW: Workplace Experts’ team further delivered numerous sample workshops, before delivering the finishes with keen oversight.
Throughout the fit-out, BW: Workplace Experts hosted approximately 400 staff visits for Edelman to ensure satisfaction in their new workspace, incorporating feedback before completion and final handover.
Paul Kavanagh, Operations Director, at BW: Workplace Experts, comments: “This office renovation of a former Victorian warehouse in Westminster’s conservation zone is a prime example of our extensive heritage sector experience in action. We are proud of our work to provide timely advice and workable solutions to ensure the fit-out would harmonise with Edelman’s new office vision, all while delivering complex finishes within the constraints of the 1900s structure. We are delighted with the stunning and compliant end result achieved at Francis House, with the innovative workspace completely tailored to the needs of the creative communications experts at Edelman.”
BW: Workplace Experts complete heritage office fit-out for Edelman’s new London HQ
| T | (0)121 707 0077 |
|---|---|
| E | info@thefis.org |
| W | Visit Finishes & Interiors Sector's website |
| Visit SpecFinish Magazine | |
| FIS, Olton Bridge, 245 Warwick Road, Solihull, West Midlands, B92 7AH |
Categories
Office fitting-out services Office spaces



