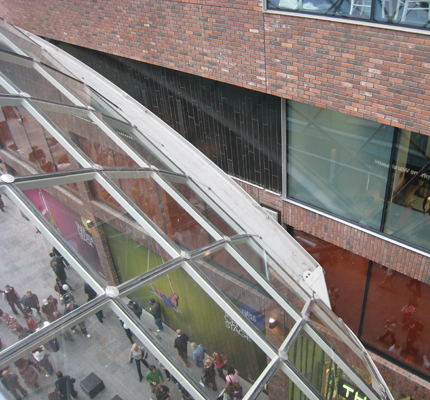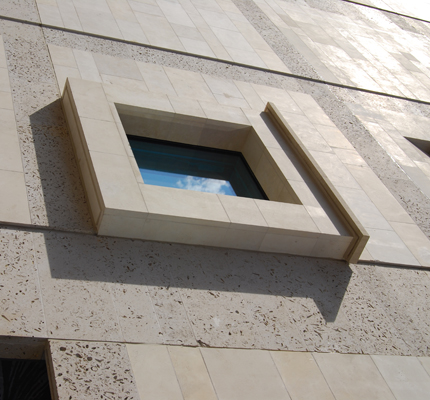Client: Bristol Alliance
Architect: Chapman Taylor
Contractor: Sir Robert McAlpine
Value: £2 million
Type of works: supply and installation of 2,500m2 of stone and brick-faced precast cladding.
This development provided around 90,000m2 of high-quality retail and leisure facilities to Bristol City Centre. Decomo worked with architects, Chapman Taylor, and contractors, Sir Robert McAlpine, to design, supply and install stone and brick-faced precast panels to blocks 2 and 5 of the development.
The stone-faced units incorporated Cadeby stone from Doncaster, dry rigg silt stone and Portland Roache stone. The bricks were sourced as slips for casting directly into the precast units. Two types of brick were selected; the atlas mercia Orange facings, which were cut through their standard three-hole perforation pattern at a thickness of 50mm to form a suitable key, and the FLB selected light facings which, again, were 50mm thick but with a specially-formed dovetail key in the absence of the three holes in this type of brick. Some reconstructed stone elements were produced in a buff concrete mix with an acid-etched finish to compliment the natural Cadeby and Portland stones.
Of the varying types of component produced by Decomo, which included columns with integral plinths, spandrels, cladding panels and parapet copings, the heaviest individual unit weighed in excess of 15 tonnes.
Decomo commenced installation works on site in June 2007, with the majority of the works being completed by the end of the year.
Cabot Circus, Bristol City Centre
Decomo
View company profile| T | (020) 7689 8058 |
|---|---|
| E | info@decomo.co.uk |
| W | Visit Decomo's website |
| 180-186 Kings Cross Rd, WC1X 9DE |



