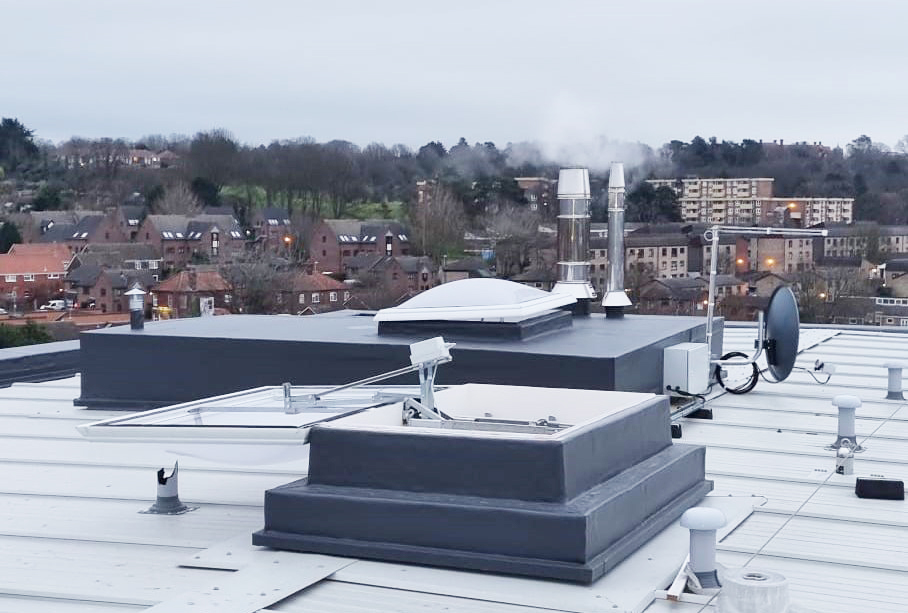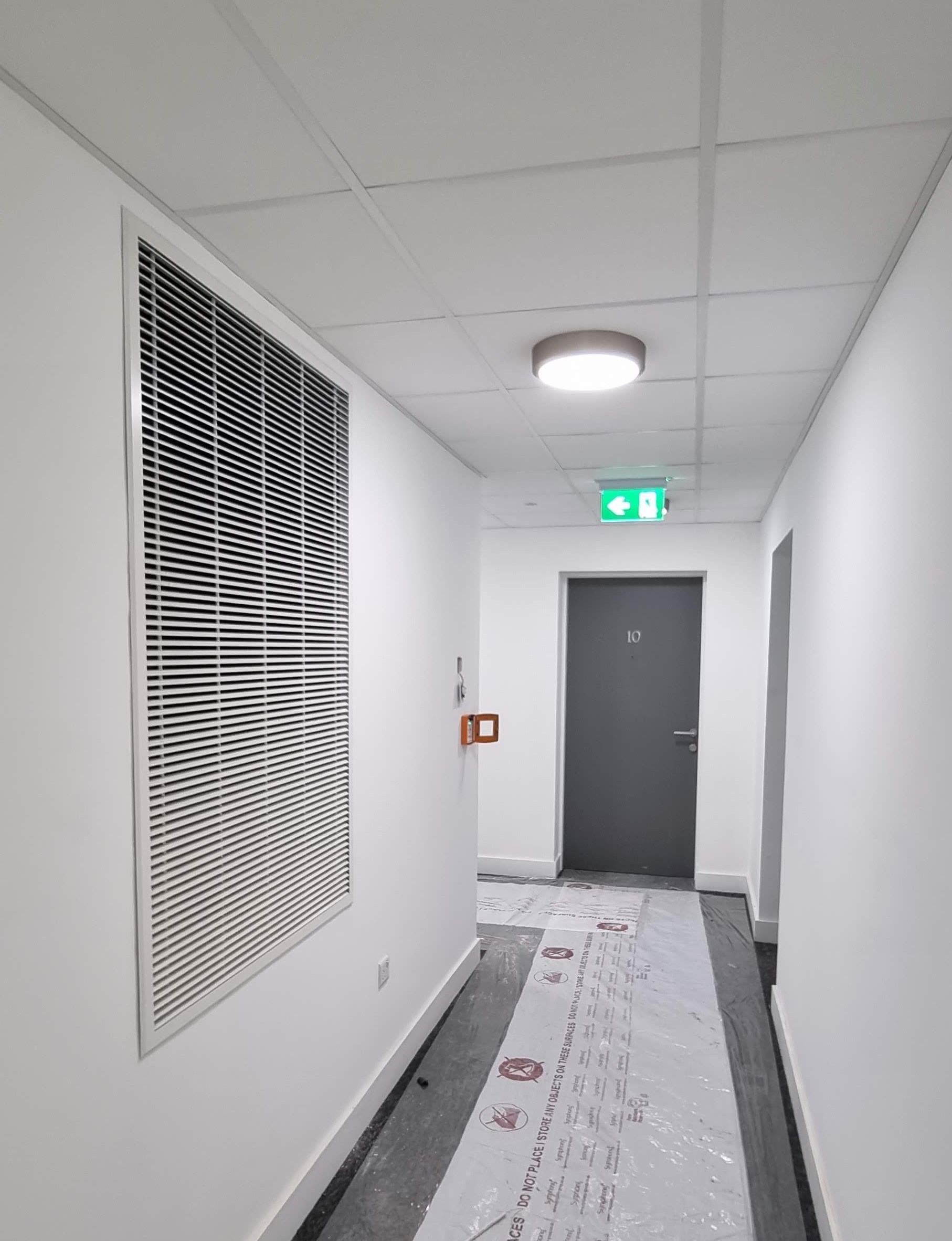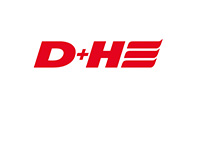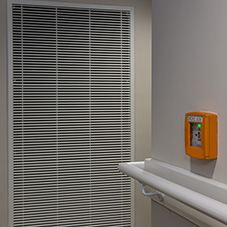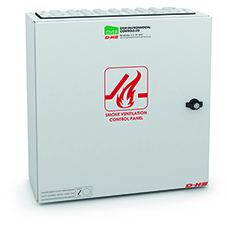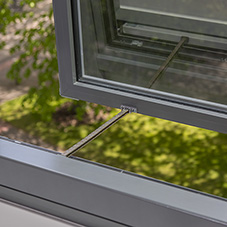Natural, smoke and mechanical ventilation systems within a brand new urban community
Project
St James Quay is a brand new urban community made up of two residential blocks of one, two and three bedroom apartments in central Norwich riverside area.
Smoke ventilation
Corridors are ventilated at roof level via internal smoke shaft inlets on each floor in both blocks. Communal staircases are ventilated through the facade in one block and at roof level in the other.
D+H UK supplied 10 NSHEV dome vents as part of ventilation systems across four staircases, three natural smoke shafts and three corridors.
A multi-zone control panel operates the AOV system in each block, consisting of a single natural smoke shaft, with a call point trigger reset unit per zone.
In the event of a fire, the shaft inlet damper on the fire floor will open, along with the head of shaft and staircase NSHEV. All remaining dampers in the shaft will remain closed until the system has been reset. Smoke and gasses will be pulled up and out of the building.
Day-to-day natural ventilation
Anti-tamper temperature sensors in each corridor zone provide operation of the corridor dampers and NSHEV dome vents. They will automatically open to the programmed setting, proving fresh air within the corridors. External rain sensors ensure the domes shut when rain is detected.
Mechanical ventilation
D+H UK provided a smoke extract system within the ground floor cycle store lobby of one of the blocks. The set comprises of two smoke clearance fans in series (Primary and Secondary). Fire rated ductwork runs from the lobby to the external louvre.
D+H UK’s complete ventilation solutions ensure the comfort and safety of the St James Quay residents.
Get in contact with them to discuss natural, smoke or mechanical ventilation requirements.
0161 491 4840 | webenquiry@dh-partner.co.uk
Case Study: St James Quay
| T | (0161) 491 4840 |
|---|---|
| E | enquiry@dh-partner.co.uk |
| W | Visit D+H UK's website |
| Unit 10, Lawnhurst Trading Estate, Cheadle Heath, Stockport, Cheshire, SK3 0SD |
Products by this Company


