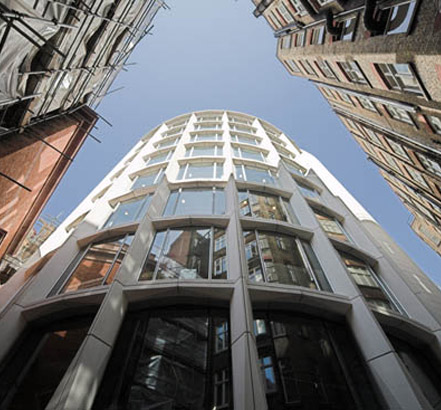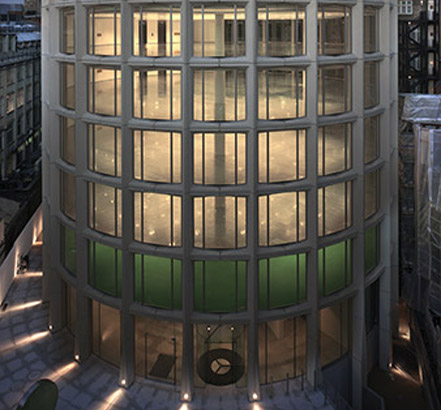Client: IVG Asticus Real Estate
Architect: Lifschutz Davidson Sandiland
Contractor: ISG Interior Exterior
Value: £1 million
Type of works: supply and installation of acid-etched punch window-panels.
Officially known at the Asticus Building, this development provides around 5,500m2 of Grade A commercial accommodation. The building is circular on plan and, rising 10 floors above ground, the 28m diameter floor plate makes good use of the site space. The frame is constructed from reinforced, in-situ concrete with 18 perimeter columns at 3.6m centres.
Decomo designed and manufactured 4 x 4m punch window panels with a White concrete, acid-etched finish. The main cladding contractor on-site, Felix UK, manufactured and installed the window units into Decomo precast panels at Decomo's factory in Mouscron, Belgium. The fully completed units were transported to site and erected on the building by Decomo’s sub-contract installers.
The cladding progressed very quickly on this project. With one erection crew and one site-tower crane, Decomo was able to install 7 panels per shift, giving 28m of weathertight facade per day, thus allowing the fit-out of the building to follow without delay.
Caxton Hall, London
Decomo
View company profile| T | (020) 7689 8058 |
|---|---|
| E | info@decomo.co.uk |
| W | Visit Decomo's website |
| 180-186 Kings Cross Rd, WC1X 9DE |



